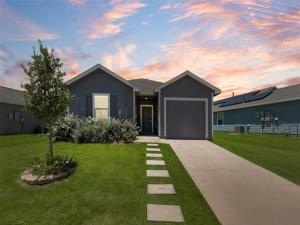Location
USDA Loan Eligible! Enjoy comfort, style, and convenience in this beautifully designed 3-bed, 2-bath home featuring an open layout, sleek cabinetry, and modern finishes perfect for daily living and easy entertaining.The updated kitchen shines with industrial-style lighting, a gas stovetop, and thoughtful details for the home chef. The private owner’s suite is tucked away in back, offering a spacious walk-in closet and en-suite bath.
Step outside to an oversized, fully fenced backyard—ideal for barbecues, pets, and play.
Amenities provide access to community pool and playground. Close to award winning schools, shopping, dining, and major highways. Under 30 min commute to Downtown Dallas!
Like-new home. Freshly painted interior. Clean and MOVE-IN READY. **USDA Loans do
not require a minimum Down Payment!!**— schedule your private tour today!
Step outside to an oversized, fully fenced backyard—ideal for barbecues, pets, and play.
Amenities provide access to community pool and playground. Close to award winning schools, shopping, dining, and major highways. Under 30 min commute to Downtown Dallas!
Like-new home. Freshly painted interior. Clean and MOVE-IN READY. **USDA Loans do
not require a minimum Down Payment!!**— schedule your private tour today!
Property Details
Price:
$235,000
MLS #:
21011931
Status:
Active
Beds:
3
Baths:
2
Type:
Single Family
Subtype:
Single Family Residence
Subdivision:
Overland Grove Ph 5a
Listed Date:
Jul 26, 2025
Finished Sq Ft:
1,251
Lot Size:
6,098 sqft / 0.14 acres (approx)
Year Built:
2023
GarageOverland Grove Ph 5aCrandall IsdBarbara WalkerRaynesCrandall
Schools
School District:
Crandall ISD
Elementary School:
Barbara Walker
Middle School:
Raynes
High School:
Crandall
Interior
Bathrooms Full
2
Cooling
Central Air, Electric
Flooring
Carpet, Tile
Heating
Central, Natural Gas
Interior Features
Cable T V Available, Decorative Lighting, Granite Counters, High Speed Internet Available, Kitchen Island, Open Floorplan, Pantry, Walk- In Closet(s)
Number Of Living Areas
1
Exterior
Community Features
Community Pool, Curbs, Playground, Sidewalks
Construction Materials
Fiber Cement, Siding, Wood
Fencing
Wood
Garage Length
20
Garage Spaces
1
Garage Width
10
Lot Size Area
0.1440
Lot Size Dimensions
29x144x60x139
Financial
Green Energy Efficient
12 inch+ Attic Insulation, Doors, Insulation, Low Flow Commode, Rain / Freeze Sensors

See this Listing
Aaron a full-service broker serving the Northern DFW Metroplex. Aaron has two decades of experience in the real estate industry working with buyers, sellers and renters.
More About AaronMortgage Calculator
Similar Listings Nearby
Community
- Address3348 Beckwith Way Crandall TX
- SubdivisionOverland Grove Ph 5a
- CityCrandall
- CountyKaufman
- Zip Code75114
Subdivisions in Crandall
- .
- 55599
- A-313
- A0313
- Arbors at Eastland
- Cartwright Ranch
- Cartwright Ranch Ph 1
- Crandall Original 1
- Crandall Original 2
- Creekview Estates
- D WILKERSON
- D Wilkerson Surv Abs #566
- Dallas East Estates
- David Wilkerson
- Eastland
- Eastland Ph 1a
- Eastland Ph 1c
- Eastland Ph 2a
- Gilleland
- Godfrey-May-Holly
- Golfing Green Estates
- GW Damron
- Heartland
- Heartland 50\’S
- Heartland 50s
- Heartland 60\’S
- Heartland 60S
- Heartland Classic 60
- Heartland Classic 70
- Heartland Elements
- Heartland Lonestar
- Heartland Ph 17
- Heartland Ph 19
- Heartland Ph 20
- Heartland Ph 21
- Heartland Ph 23
- Heartland Signature
- Heartland Townhomes
- Highbridge Ph 1
- Highbridge Ph 2
- Highbridge Ph 3
- Highbridge Ph 4
- Highbridge Ph 5
- Highbridge Phase 4
- J BOWLIN, TRACT 15.00
- Kingsborough
- Maxwell Add
- Meadow Creek Add
- Murphy
- River Rdg North Ph 1
- River Rdg Ph 2b
- River Ridge
- River Ridge Add
- River Ridge Add Ph 1
- S Gilleland
- Skyline Acres-Unrec
- Trinity Meadow
- Trinity Meadows Ph 1
- Trinity Meadows Ph 2
- Trinity Meadows Ph 3 & 4
- Wildcat Ranch
- Wildcat Ranch – PH 1A
- Wildcat Ranch Ph 1a
- Wildcat Ranch Ph 1b
- Wildcat Ranch Ph 2
- Wildcat Ranch Ph 3
- Wildcat Ranch Ph 4
- Wildcat Ranch-Ph 1a
- Willow Lakes Estates 4
- Willowlake Ranch Estates 2
- Wynchase Crossing 1 & 2
- XXXX
- Z Richardson
MODAL-TITLE
LIGHTBOX-IMAGES
NOTIFY-MSG
Market Summary
Current real estate data for Single Family in Crandall as of Aug 02, 2025
380
Single Family Listed
80
Avg DOM
164
Avg $ / SqFt
$306,311
Avg List Price
Property Summary
- Located in the Overland Grove Ph 5a subdivision, 3348 Beckwith Way Crandall TX is a Single Family for sale in Crandall, TX, 75114. It is listed for $235,000 and features 3 beds, 2 baths, and has approximately 1,251 square feet of living space, and was originally constructed in 2023. The current price per square foot is $188. The average price per square foot for Single Family listings in Crandall is $164. The average listing price for Single Family in Crandall is $306,311. To schedule a showing of MLS#21011931 at 3348 Beckwith Way in Crandall, TX, contact your Aaron Layman Properties agent at 940-209-2100.
MODAL-TITLE
LIGHTBOX-IMAGES
NOTIFY-MSG

3348 Beckwith Way
Crandall, TX
MODAL-TITLE
LIGHTBOX-IMAGES
NOTIFY-MSG





