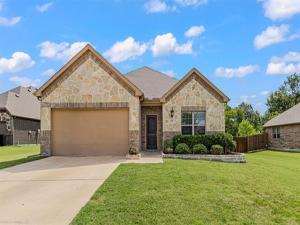Location
Welcome to your perfect retreat in the heart of Crandall! Over a third of an acre and creek-view! This inviting 3-bedroom, 2-bathroom home features a flexible office space ideal for work or study. The spacious primary suite offers a private ensuite bathroom complete with a separate soaking tub and an oversized shower for your daily escape.
Designed for both everyday living and entertaining, the open-concept kitchen and living area showcases an electric fireplace and a large island that’s perfect for gatherings with family and friends.
But the true gem of this property is the upgraded lot backing to a scenic creek, providing privacy and a peaceful natural backdrop. Step outside to enjoy the pergola and deck overlooking the creek—a perfect spot for morning coffee or evening relaxation.
Ideally located in the city of Crandall, this home offers the perfect blend of tranquility and convenience. Don’t miss the opportunity to make it yours!
It is the buyer and-or buyers agent to verify all information including schools, taxes, sq footage, etc.
Designed for both everyday living and entertaining, the open-concept kitchen and living area showcases an electric fireplace and a large island that’s perfect for gatherings with family and friends.
But the true gem of this property is the upgraded lot backing to a scenic creek, providing privacy and a peaceful natural backdrop. Step outside to enjoy the pergola and deck overlooking the creek—a perfect spot for morning coffee or evening relaxation.
Ideally located in the city of Crandall, this home offers the perfect blend of tranquility and convenience. Don’t miss the opportunity to make it yours!
It is the buyer and-or buyers agent to verify all information including schools, taxes, sq footage, etc.
Property Details
Price:
$319,999
MLS #:
20985011
Status:
Active
Beds:
3
Baths:
2
Type:
Single Family
Subtype:
Single Family Residence
Subdivision:
River Rdg Ph 2b
Listed Date:
Jul 2, 2025
Finished Sq Ft:
1,652
Lot Size:
16,553 sqft / 0.38 acres (approx)
Year Built:
2021
Schools
School District:
Crandall ISD
Elementary School:
Martin
Middle School:
Crandall
High School:
Crandall
Interior
Bathrooms Full
2
Cooling
Ceiling Fan(s), Central Air, Electric
Fireplace Features
Decorative, Electric, Living Room
Fireplaces Total
1
Flooring
Carpet, Ceramic Tile
Heating
Central, Electric
Interior Features
Cable T V Available, Decorative Lighting, Eat-in Kitchen, Granite Counters, High Speed Internet Available, Open Floorplan, Pantry
Number Of Living Areas
1
Exterior
Community Features
Playground, Sidewalks
Construction Materials
Brick
Exterior Features
Awning(s), Covered Patio/ Porch, Rain Gutters, Other
Fencing
Back Yard, Wood, Wrought Iron
Garage Length
20
Garage Spaces
2
Garage Width
20
Lot Size Area
0.3840
Waterfront Features
Creek, Retaining Wall – Other
Financial

See this Listing
Aaron a full-service broker serving the Northern DFW Metroplex. Aaron has two decades of experience in the real estate industry working with buyers, sellers and renters.
More About AaronMortgage Calculator
Similar Listings Nearby
Community
- Address506 Sabine Drive Crandall TX
- SubdivisionRiver Rdg Ph 2b
- CityCrandall
- CountyKaufman
- Zip Code75114
Subdivisions in Crandall
- .
- 55599
- A-313
- A0313
- Arbors at Eastland
- Cartwright Ranch
- Cartwright Ranch Ph 1
- Crandall Original 1
- Crandall Original 2
- Creekview Estates
- D WILKERSON
- D Wilkerson Surv Abs #566
- Dallas East Estates
- David Wilkerson
- Eastland
- Eastland Ph 1a
- Eastland Ph 1c
- Eastland Ph 2a
- Gilleland
- Godfrey-May-Holly
- Golfing Green Estates
- GW Damron
- Heartland
- Heartland 50\’S
- Heartland 50s
- Heartland 60\’S
- Heartland 60S
- Heartland Classic 60
- Heartland Classic 70
- Heartland Elements
- Heartland Lonestar
- Heartland Ph 17
- Heartland Ph 19
- Heartland Ph 20
- Heartland Ph 21
- Heartland Ph 23
- Heartland Signature
- Heartland Townhomes
- Highbridge Ph 1
- Highbridge Ph 2
- Highbridge Ph 3
- Highbridge Ph 4
- Highbridge Ph 5
- Highbridge Phase 4
- J BOWLIN, TRACT 15.00
- Kingsborough
- Maxwell Add
- Meadow Creek Add
- Murphy
- River Rdg North Ph 1
- River Rdg Ph 2b
- River Ridge
- River Ridge Add
- River Ridge Add Ph 1
- S Gilleland
- Skyline Acres-Unrec
- Trinity Meadow
- Trinity Meadows Ph 1
- Trinity Meadows Ph 2
- Trinity Meadows Ph 3 & 4
- Wildcat Ranch
- Wildcat Ranch – PH 1A
- Wildcat Ranch Ph 1a
- Wildcat Ranch Ph 1b
- Wildcat Ranch Ph 2
- Wildcat Ranch Ph 3
- Wildcat Ranch Ph 4
- Wildcat Ranch-Ph 1a
- Willow Lakes Estates 4
- Willowlake Ranch Estates 2
- Wynchase Crossing 1 & 2
- XXXX
- Z Richardson
LIGHTBOX-IMAGES
NOTIFY-MSG
Market Summary
Current real estate data for Single Family in Crandall as of Aug 01, 2025
381
Single Family Listed
79
Avg DOM
164
Avg $ / SqFt
$306,392
Avg List Price
Property Summary
- Located in the River Rdg Ph 2b subdivision, 506 Sabine Drive Crandall TX is a Single Family for sale in Crandall, TX, 75114. It is listed for $319,999 and features 3 beds, 2 baths, and has approximately 1,652 square feet of living space, and was originally constructed in 2021. The current price per square foot is $194. The average price per square foot for Single Family listings in Crandall is $164. The average listing price for Single Family in Crandall is $306,392. To schedule a showing of MLS#20985011 at 506 Sabine Drive in Crandall, TX, contact your Aaron Layman Properties agent at 940-209-2100.
LIGHTBOX-IMAGES
NOTIFY-MSG

506 Sabine Drive
Crandall, TX
LIGHTBOX-IMAGES
NOTIFY-MSG





