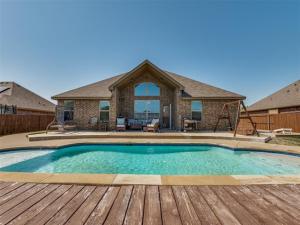Location
Welcome to this beautifully maintained 4-bedroom, 2-bathroom home, offering the perfect blend of comfort, space, and modern convenience. From the moment you arrive, you''ll be drawn in by the home''s warm curb appeal—and the real showstopper is waiting out back: a stunning in-ground pool, perfect for summer fun, relaxing weekends, and outdoor entertaining. Step inside to discover a thoughtfully designed split-bedroom layout that provides privacy and functionality for the whole family. The heart of the home is the large kitchen, featuring ample counter space, abundant cabinetry, and room to gather around for meals or casual conversation. The living room offers a welcoming and cozy feel with an electric fireplace, ideal for creating ambiance year-round. Whether you''re enjoying a quiet evening at home or hosting guests, this space is both comfortable and inviting. The primary suite is a true retreat, featuring a spacious ensuite bathroom complete with dual sinks, a garden tub, separate shower, and a walk-in closet—everything you need to relax and unwind. On the opposite side of the home, you''ll find three additional bedrooms, perfect for family, guests, or even a hobby room. A dedicated office adds versatility for remote work, study, or creative pursuits, making this home suitable for any lifestyle. Step outside to enjoy your own private oasis: a gorgeous backyard with a sparkling pool, perfect for hot Texas days, weekend BBQs, or peaceful evenings under the stars. There''s plenty of space for lounging, dining, or adding a garden or play area. This home offers everything you’ve been looking for—space, style, and a resort-like backyard—all in a welcoming neighborhood with easy access to schools, shopping, and more.
Property Details
Price:
$419,900
MLS #:
20892400
Status:
Active
Beds:
4
Baths:
2
Type:
Single Family
Subtype:
Single Family Residence
Subdivision:
Trinity Meadows Ph 3 & 4
Listed Date:
Apr 10, 2025
Finished Sq Ft:
2,288
Lot Size:
10,019 sqft / 0.23 acres (approx)
Year Built:
2017
Schools
School District:
Crandall ISD
Elementary School:
Wilson
Middle School:
Crandall
High School:
Crandall
Interior
Bathrooms Full
2
Cooling
Ceiling Fan(s), Central Air, Electric
Flooring
Carpet, Laminate, Tile
Heating
Central, Electric
Interior Features
Decorative Lighting, Eat-in Kitchen, Kitchen Island, Open Floorplan, Vaulted Ceiling(s), Walk- In Closet(s)
Number Of Living Areas
1
Exterior
Construction Materials
Brick, Rock/ Stone
Exterior Features
Covered Patio/ Porch
Fencing
Back Yard, Fenced, High Fence, Privacy, Wood
Garage Spaces
2
Lot Size Area
0.2310
Pool Features
In Ground, Outdoor Pool, Water Feature
Financial

See this Listing
Aaron a full-service broker serving the Northern DFW Metroplex. Aaron has two decades of experience in the real estate industry working with buyers, sellers and renters.
More About AaronMortgage Calculator
Similar Listings Nearby
Community
- Address133 Haymeadow Drive Crandall TX
- SubdivisionTrinity Meadows Ph 3 & 4
- CityCrandall
- CountyKaufman
- Zip Code75114
Subdivisions in Crandall
- .
- 55599
- A-313
- A0313
- Arbors at Eastland
- Cartwright Ranch
- Cartwright Ranch Ph 1
- Crandall Original 1
- Crandall Original 2
- Creekview Estates
- D WILKERSON
- D Wilkerson Surv Abs #566
- Dallas East Estates
- David Wilkerson
- Eastland
- Eastland Ph 1a
- Eastland Ph 1c
- Eastland Ph 2a
- Gilleland
- Godfrey-May-Holly
- Golfing Green Estates
- GW Damron
- Heartland
- Heartland 50\’S
- Heartland 50s
- Heartland 60\’S
- Heartland 60S
- Heartland Classic 60
- Heartland Classic 70
- Heartland Elements
- Heartland Lonestar
- Heartland Ph 17
- Heartland Ph 19
- Heartland Ph 20
- Heartland Ph 21
- Heartland Ph 23
- Heartland Signature
- Heartland Townhomes
- Highbridge Ph 1
- Highbridge Ph 2
- Highbridge Ph 3
- Highbridge Ph 4
- Highbridge Ph 5
- Highbridge Phase 4
- J BOWLIN, TRACT 15.00
- Kingsborough
- Maxwell Add
- Meadow Creek Add
- Murphy
- River Rdg North Ph 1
- River Rdg Ph 2b
- River Ridge
- River Ridge Add
- River Ridge Add Ph 1
- S Gilleland
- Skyline Acres-Unrec
- Trinity Meadow
- Trinity Meadows Ph 1
- Trinity Meadows Ph 2
- Trinity Meadows Ph 3 & 4
- Wildcat Ranch
- Wildcat Ranch – PH 1A
- Wildcat Ranch Ph 1a
- Wildcat Ranch Ph 1b
- Wildcat Ranch Ph 2
- Wildcat Ranch Ph 3
- Wildcat Ranch Ph 4
- Wildcat Ranch-Ph 1a
- Willow Lakes Estates 4
- Willowlake Ranch Estates 2
- Wynchase Crossing 1 & 2
- XXXX
- Z Richardson
LIGHTBOX-IMAGES
NOTIFY-MSG
Market Summary
Current real estate data for Single Family in Crandall as of Aug 01, 2025
374
Single Family Listed
81
Avg DOM
163
Avg $ / SqFt
$306,742
Avg List Price
Property Summary
- Located in the Trinity Meadows Ph 3 & 4 subdivision, 133 Haymeadow Drive Crandall TX is a Single Family for sale in Crandall, TX, 75114. It is listed for $419,900 and features 4 beds, 2 baths, and has approximately 2,288 square feet of living space, and was originally constructed in 2017. The current price per square foot is $184. The average price per square foot for Single Family listings in Crandall is $163. The average listing price for Single Family in Crandall is $306,742. To schedule a showing of MLS#20892400 at 133 Haymeadow Drive in Crandall, TX, contact your Aaron Layman Properties agent at 940-209-2100.
LIGHTBOX-IMAGES
NOTIFY-MSG

133 Haymeadow Drive
Crandall, TX
LIGHTBOX-IMAGES
NOTIFY-MSG





