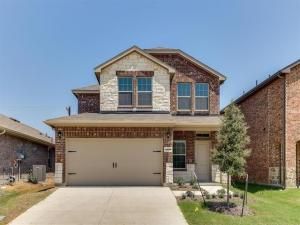Location
This modern family home with 4 bedrooms and 2.5 bathrooms stands in Wildcat Ranch community which is a 30-minute drive from downtown Dallas and showcases 2,182 sq ft of modern amenities combined with family-friendly design. The open-concept floor plan of the home built in 2024 features a bright living and dining area that transitions into a contemporary island kitchen with granite countertops and stainless steel appliances. The extra upstairs living room serves as an ideal space for games or media activities and provides additional relaxation space for all residents. The spacious master suite offers a walk-in closet and ensuite bath alongside three additional bedrooms and a convenient guest powder room which provide ample space for a growing family. Buyers can move into this home immediately because it features modern finishes along with energy-efficient construction that enhances style while providing comfort and saving on utility expenses. The combination of large windows and soaring ceilings allows natural light to flood the space and creates an immediate sense of warmth and welcoming as soon as you enter.
This unusually large backyard for new construction invites outdoor entertainment as well as relaxation ideal for children, pets and BBQ parties. Residents experience the family-oriented lifestyle Wildcat Ranch offers through their living experience here. Residents can enjoy scenic walking trails and neighborhood parks while spending sunny days at the resort-style community pool which is all included through the HOA and located just a short walk from the home. Families will find this community especially appealing because it features an elementary school right on-site along with top-rated Crandall ISD schools. The home provides a unique combination of modern amenities and comfortable living within a lively community setting conveniently located near the city.
This unusually large backyard for new construction invites outdoor entertainment as well as relaxation ideal for children, pets and BBQ parties. Residents experience the family-oriented lifestyle Wildcat Ranch offers through their living experience here. Residents can enjoy scenic walking trails and neighborhood parks while spending sunny days at the resort-style community pool which is all included through the HOA and located just a short walk from the home. Families will find this community especially appealing because it features an elementary school right on-site along with top-rated Crandall ISD schools. The home provides a unique combination of modern amenities and comfortable living within a lively community setting conveniently located near the city.
Property Details
Price:
$289,000
MLS #:
20953215
Status:
Active
Beds:
4
Baths:
2.1
Type:
Single Family
Subtype:
Single Family Residence
Subdivision:
Wildcat Ranch Ph 4
Listed Date:
Jun 3, 2025
Finished Sq Ft:
2,182
Lot Size:
4,792 sqft / 0.11 acres (approx)
Year Built:
2024
Schools
School District:
Crandall ISD
Elementary School:
Crandall
Middle School:
Crandall
High School:
Crandall
Interior
Bathrooms Full
2
Bathrooms Half
1
Cooling
Central Air, Electric
Heating
Central, Natural Gas
Interior Features
Cable T V Available, High Speed Internet Available
Number Of Living Areas
2
Exterior
Garage Spaces
2
Lot Size Area
0.1060
Financial

See this Listing
Aaron a full-service broker serving the Northern DFW Metroplex. Aaron has two decades of experience in the real estate industry working with buyers, sellers and renters.
More About AaronMortgage Calculator
Similar Listings Nearby
Community
- Address4930 Pelican Way Crandall TX
- SubdivisionWildcat Ranch Ph 4
- CityCrandall
- CountyKaufman
- Zip Code75114
Subdivisions in Crandall
- .
- 55599
- A-313
- A0313
- Arbors at Eastland
- Cartwright Ranch
- Cartwright Ranch Ph 1
- Crandall Original 1
- Crandall Original 2
- Creekview Estates
- D WILKERSON
- D Wilkerson Surv Abs #566
- Dallas East Estates
- David Wilkerson
- Eastland
- Eastland Ph 1a
- Eastland Ph 1c
- Eastland Ph 2a
- Gilleland
- Godfrey-May-Holly
- Golfing Green Estates
- GW Damron
- Heartland
- Heartland 50\’S
- Heartland 50s
- Heartland 60\’S
- Heartland 60S
- Heartland Classic 60
- Heartland Classic 70
- Heartland Elements
- Heartland Lonestar
- Heartland Ph 17
- Heartland Ph 19
- Heartland Ph 20
- Heartland Ph 21
- Heartland Ph 23
- Heartland Signature
- Heartland Townhomes
- Highbridge Ph 1
- Highbridge Ph 2
- Highbridge Ph 3
- Highbridge Ph 4
- Highbridge Ph 5
- Highbridge Phase 4
- J BOWLIN, TRACT 15.00
- Kingsborough
- Maxwell Add
- Meadow Creek Add
- Murphy
- River Rdg North Ph 1
- River Rdg Ph 2b
- River Ridge
- River Ridge Add
- River Ridge Add Ph 1
- S Gilleland
- Skyline Acres-Unrec
- Trinity Meadow
- Trinity Meadows Ph 1
- Trinity Meadows Ph 2
- Trinity Meadows Ph 3 & 4
- Wildcat Ranch
- Wildcat Ranch – PH 1A
- Wildcat Ranch Ph 1a
- Wildcat Ranch Ph 1b
- Wildcat Ranch Ph 2
- Wildcat Ranch Ph 3
- Wildcat Ranch Ph 4
- Wildcat Ranch-Ph 1a
- Willow Lakes Estates 4
- Willowlake Ranch Estates 2
- Wynchase Crossing 1 & 2
- XXXX
- Z Richardson
LIGHTBOX-IMAGES
NOTIFY-MSG
Market Summary
Current real estate data for Single Family in Crandall as of Aug 01, 2025
380
Single Family Listed
79
Avg DOM
164
Avg $ / SqFt
$306,540
Avg List Price
Property Summary
- Located in the Wildcat Ranch Ph 4 subdivision, 4930 Pelican Way Crandall TX is a Single Family for sale in Crandall, TX, 75114. It is listed for $289,000 and features 4 beds, 2 baths, and has approximately 2,182 square feet of living space, and was originally constructed in 2024. The current price per square foot is $132. The average price per square foot for Single Family listings in Crandall is $164. The average listing price for Single Family in Crandall is $306,540. To schedule a showing of MLS#20953215 at 4930 Pelican Way in Crandall, TX, contact your Aaron Layman Properties agent at 940-209-2100.
LIGHTBOX-IMAGES
NOTIFY-MSG

4930 Pelican Way
Crandall, TX
LIGHTBOX-IMAGES
NOTIFY-MSG





