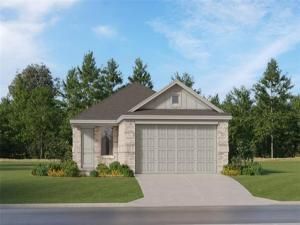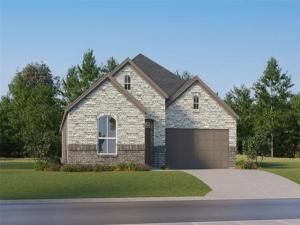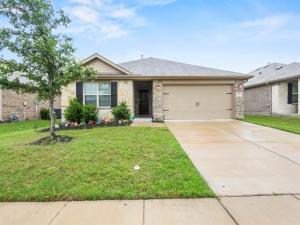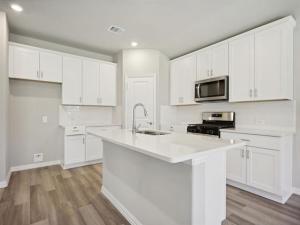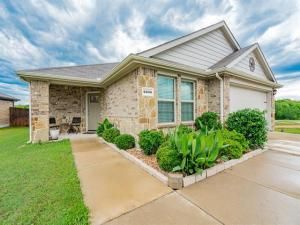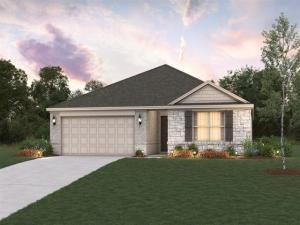Location
LENNAR – Wildcat Ranch – Kitson Floorplan –
This single-level home showcases a spacious open floorplan shared between the kitchen, dining area and family room for easy entertaining during gatherings. An owner’s suite enjoys a private location in a rear corner of the home, complemented by an en-suite bathroom and walk-in closet. There are two secondary bedrooms along the side of the home, which are comfortable spaces for household members and overnight guests.
THIS IS COMPLETE FEBRUARY 2025!
Prices, dimensions and features may vary and are subject to change. Photos are for illustrative purposes only.
This single-level home showcases a spacious open floorplan shared between the kitchen, dining area and family room for easy entertaining during gatherings. An owner’s suite enjoys a private location in a rear corner of the home, complemented by an en-suite bathroom and walk-in closet. There are two secondary bedrooms along the side of the home, which are comfortable spaces for household members and overnight guests.
THIS IS COMPLETE FEBRUARY 2025!
Prices, dimensions and features may vary and are subject to change. Photos are for illustrative purposes only.
Property Details
Price:
$229,227
MLS #:
20853317
Status:
Active
Beds:
3
Baths:
2
Address:
4369 Audobon Crossing
Type:
Single Family
Subtype:
Single Family Residence
Subdivision:
Wildcat Ranch
City:
Crandall
Listed Date:
Feb 25, 2025
State:
TX
Finished Sq Ft:
1,451
ZIP:
75114
Lot Size:
4,617 sqft / 0.11 acres (approx)
Year Built:
2024
Schools
School District:
Crandall ISD
Elementary School:
Noble Reed
Middle School:
Crandall
High School:
Crandall
Interior
Bathrooms Full
2
Cooling
Central Air, E N E R G Y S T A R Qualified Equipment
Flooring
Carpet, Luxury Vinyl Plank, Other
Heating
Central, E N E R G Y S T A R Qualified Equipment
Interior Features
Built-in Features, Cable T V Available, Decorative Lighting, Kitchen Island, Open Floorplan, Pantry, Walk- In Closet(s)
Number Of Living Areas
1
Exterior
Construction Materials
Brick, Siding
Exterior Features
Covered Patio/ Porch, Rain Gutters
Fencing
Wood
Garage Length
18
Garage Spaces
2
Garage Width
20
Lot Size Area
0.1060
Lot Size Dimensions
40 X115
Financial
Green Energy Efficient
Appliances, Doors, Insulation, Low Flow Commode, Rain / Freeze Sensors, Thermostat, Waterheater, Windows

See this Listing
Aaron a full-service broker serving the Northern DFW Metroplex. Aaron has two decades of experience in the real estate industry working with buyers, sellers and renters.
More About AaronMortgage Calculator
Similar Listings Nearby
- 2204 Mustang Ghost Trail
Crandall, TX$296,465
1.54 miles away
- 2213 Mustang Ghost Trail
Crandall, TX$295,999
1.56 miles away
- 2212 Kingfisher Street
Crandall, TX$295,000
0.97 miles away
- 1321 Los Olmos Lane
Crandall, TX$294,823
1.85 miles away
- 1434 Reiner Drive
Crandall, TX$292,900
1.04 miles away
- 1420 Reiner Drive
Crandall, TX$292,900
1.00 miles away
- 3917 Spencer Lane
Heartland, TX$290,000
1.66 miles away
- 1349 Los Olmos Lane
Crandall, TX$287,835
1.99 miles away
- 2308 Bellewood Court
Crandall, TX$284,999
1.12 miles away
- 4331 Rapids Road
Crandall, TX$282,990
0.28 miles away

4369 Audobon Crossing
Crandall, TX
LIGHTBOX-IMAGES




