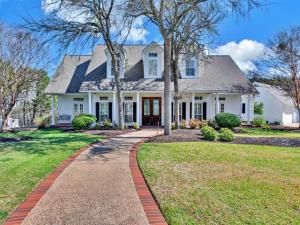Location
This enchanting property offers a perfect blend of luxury and natural beauty on 16.12 acres with access to the North Bosque River. This lovely home has an open living space with picture windows, hardwood floors and large wood burning fireplace and living is open to the dining area. This space creates a warm and inviting atmosphere with an amazing view. The chefs kitchen features beautiful granite counters and island complete with large breakfast area, double oven, built in cook top, dishwasher, disposal and eat at bar and is ideal for hosting gatherings. The isolated primary suite features a private office and patio access. Primary bath features two closets, two vanities, separate tub and separate tiled shower. This home is perfect for entertaining with the gorgeous in ground pool, outdoor kitchen and a wonderful terrace with views of the valley. House has detached three car garage with extra bonus room over the garage. The presence of a barn, implement shed and climate controlled workshop enhances the functionality of this property. There is also a dog run and air conditioned dog house for your pets. Easy access to more space for gatherings at the river house with 1500 ft of river frontage, horseshoe pits and a fire pit. This magnificent property has the feel of the private country but is just minutes from shopping, hospitals and grocery store. This property is unique and located in the Midway ISD. Call today to schedule your private showing.
Property Details
Price:
$2,640,000
MLS #:
228801
Status:
Active
Beds:
4
Baths:
0
Type:
Single Family
Subtype:
Single Family Residence
Subdivision:
White J A
Listed Date:
Apr 12, 2025
Finished Sq Ft:
4,371
Lot Size:
702,187 sqft / 16.12 acres (approx)
Year Built:
2001
Schools
School District:
Midway ISD
Elementary School:
Speegleville
Middle School:
River Valley
High School:
Midway
Interior
Bathrooms Full
3
Bathrooms Half
1
Cooling
Central Air, Electric
Fireplace Features
Wood Burning
Fireplaces Total
1
Flooring
Carpet, Tile, Wood
Heating
Central, Electric
Interior Features
Built-in Features, High Speed Internet Available, Vaulted Ceiling(s)
Exterior
Construction Materials
Frame
Exterior Features
Built-in Barbecue, Covered Patio/Porch, Dog Run, Fire Pit, Garden(s), Storage, Other
Fencing
Full, Cross Fenced, Wrought Iron, Pipe
Garage Spaces
3
Lot Size Area
16.1200
Number Of Parking Spaces
3
Pool Features
In Ground, Outdoor Pool, Pool/Spa Combo, Private, Separate Spa/Hot Tub
Financial

See this Listing
Aaron a full-service broker serving the Northern DFW Metroplex. Aaron has two decades of experience in the real estate industry working with buyers, sellers and renters.
More About AaronMortgage Calculator
Similar Listings Nearby
Community
- Address675 Cedar Canyon Road Crawford TX
- SubdivisionWhite J A
- CityCrawford
- CountyMcLennan
- Zip Code76638
Subdivisions in Crawford
Market Summary
Current real estate data for Single Family in Crawford as of Oct 09, 2025
22
Single Family Listed
121
Avg DOM
321
Avg $ / SqFt
$953,873
Avg List Price
Property Summary
- Located in the White J A subdivision, 675 Cedar Canyon Road Crawford TX is a Single Family for sale in Crawford, TX, 76638. It is listed for $2,640,000 and features 4 beds, 0 baths, and has approximately 4,371 square feet of living space, and was originally constructed in 2001. The current price per square foot is $604. The average price per square foot for Single Family listings in Crawford is $321. The average listing price for Single Family in Crawford is $953,873. To schedule a showing of MLS#228801 at 675 Cedar Canyon Road in Crawford, TX, contact your Aaron Layman Properties agent at 940-209-2100.

675 Cedar Canyon Road
Crawford, TX





