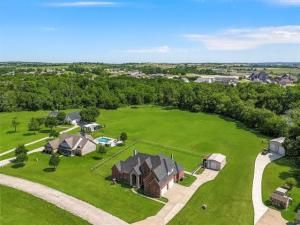Location
Welcome to your dream home in the highly sought-after Aledo ISD! Nestled on 2.28 private acres, this stunning custom-built residence offers over 4,100 square feet of well-appointed living space with room to grow, relax, and entertain. Featuring 4 spacious bedrooms and 4 full bathrooms, this home is designed for both comfort and functionality. A dramatic curved staircase and soaring ceilings greet you upon entry, setting the tone for the home''s grand yet welcoming ambiance. The open-concept kitchen and family room serve as the heart of the home, complete with high-end finishes, abundant cabinetry, and ample space for gatherings. Additional highlights include two living areas, a formal dining room, a dedicated game room, and a media room—ideal for entertaining or cozy nights in. Recent updates include fresh interior and exterior paint and a brand-new roof. Step outside to enjoy the peaceful surroundings—this property backs to a wooded greenbelt and a tranquil creek, offering both privacy and natural beauty. For car enthusiasts or hobbyists, there’s a spacious 4-car garage plus a detached workshop with electricity. With no HOA and no city taxes, the possibilities are endless. The seller is open to concessions for flooring updates or rate buy-downs. Don’t miss this exceptional opportunity to make this one-of-a-kind property your forever home!
Property Details
Price:
$675,000
MLS #:
20870435
Status:
Active Under Contract
Beds:
4
Baths:
4
Type:
Single Family
Subtype:
Single Family Residence
Subdivision:
M3 X Ranch Estates
Listed Date:
Mar 13, 2025
Finished Sq Ft:
4,175
Lot Size:
99,621 sqft / 2.29 acres (approx)
Year Built:
2006
Schools
School District:
Aledo ISD
Elementary School:
Vandagriff
Middle School:
Aledo
High School:
Aledo
Interior
Bathrooms Full
4
Cooling
Ceiling Fan(s), Central Air, Electric
Fireplace Features
Wood Burning
Fireplaces Total
2
Flooring
Carpet, Ceramic Tile
Heating
Central, Electric
Interior Features
Cable TV Available, Decorative Lighting, Granite Counters, High Speed Internet Available, Kitchen Island, Pantry, Vaulted Ceiling(s), Walk- In Closet(s)
Number Of Living Areas
2
Exterior
Construction Materials
Brick
Exterior Features
Covered Patio/Porch, Rain Gutters
Garage Spaces
4
Lot Size Area
2.2870
Financial

See this Listing
Aaron a full-service broker serving the Northern DFW Metroplex. Aaron has two decades of experience in the real estate industry working with buyers, sellers and renters.
More About AaronMortgage Calculator
Similar Listings Nearby
Community
- Address176 S Bear Creek Lane Cresson TX
- SubdivisionM3 X Ranch Estates
- CityCresson
- CountyParker
- Zip Code76035
Subdivisions in Cresson
- ACRES: 4.495 ABST: 582 SURVEY: HAYNES BLUFORD TR:
- Bluebonnet Hill Add
- Bluebonnet Hills
- Bourland Field Estate Ph
- Bourland Field Estates Ph
- COUGAR MOUNTAIN ESTATES
- Cougar Mountain Ests Ph 1
- Cresson Crossroads
- Cresson Crossroads Ph One
- Cresson Estates
- Cresson One South
- Derouen-Brewer Add
- Hills Of Bear Creek
- Jones Cresson
- M3 X Ranch Estates
- MILES RANCH ESTATES
- Ponderosa Hills
- Putteet Hill
- Putteet Hill Add Ph 1
- Putteet Hill Phase 1
- Putteet Hill, LLC
- R.T. Barnett Survey, Abs No. 40
- Rafter T
- Santa Fe Cresson
- Sunset Ridge
- Sunset Ridge F-104
- Villas At Motorsport Ranch
Market Summary
Current real estate data for Single Family in Cresson as of Oct 31, 2025
59
Single Family Listed
57
Avg DOM
183
Avg $ / SqFt
$402,233
Avg List Price
Property Summary
- Located in the M3 X Ranch Estates subdivision, 176 S Bear Creek Lane Cresson TX is a Single Family for sale in Cresson, TX, 76035. It is listed for $675,000 and features 4 beds, 4 baths, and has approximately 4,175 square feet of living space, and was originally constructed in 2006. The current price per square foot is $162. The average price per square foot for Single Family listings in Cresson is $183. The average listing price for Single Family in Cresson is $402,233. To schedule a showing of MLS#20870435 at 176 S Bear Creek Lane in Cresson, TX, contact your Aaron Layman Properties agent at 940-209-2100.

176 S Bear Creek Lane
Cresson, TX





