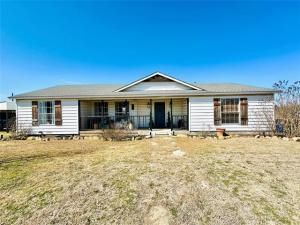Location
Adorable frame home on a 1.25-acre corner lot. The home is just over 1500 sq ft, was originally built in 1948 and then a primary suite was added in 2007. The primary bedroom has a vaulted ceiling with a wooden beam, stained concrete floors and a walk-in closet. Ensuite bathroom has a tub shower combo, a single sink with sitting room for applying makeup or doing hair.
The charming living room has original hardwood floors, vaulted ceiling covered with shiplap and opens into the dining room. Dining room has original wood floors, double windows for natural light and opens into the kitchen. Kitchen has slate tile floors, stainless appliances which will convey and an island for additional prep area.
There are 2 guest bedrooms with plenty of natural light and original wood floors on each side of a hall bathroom. The bathroom has a walk-in shower, pedestal sink and storage cabinet. The hall bathroom has a gas water heater and small gas stove so you can still be warm if the electricity goes off.
The laundry room has full size washer and dryer space, cabinets above, space for an upright freezer and shelves for storage.
There is a 3-stall carport to park all of your toys. There is 96 sq ft wooden storage building in the back yard to store tools and toys. The back yard is fenced with wood and small net wire to hold the puppies but let them see out.
There are 2 water heaters, one gas and one electric serving each end of the home. Home has central heat and air; the heat is gas.
The approx. 1.25 acres is made up of 6 city lots which gives you plenty of extra space to either control your view or build more houses.
The charming living room has original hardwood floors, vaulted ceiling covered with shiplap and opens into the dining room. Dining room has original wood floors, double windows for natural light and opens into the kitchen. Kitchen has slate tile floors, stainless appliances which will convey and an island for additional prep area.
There are 2 guest bedrooms with plenty of natural light and original wood floors on each side of a hall bathroom. The bathroom has a walk-in shower, pedestal sink and storage cabinet. The hall bathroom has a gas water heater and small gas stove so you can still be warm if the electricity goes off.
The laundry room has full size washer and dryer space, cabinets above, space for an upright freezer and shelves for storage.
There is a 3-stall carport to park all of your toys. There is 96 sq ft wooden storage building in the back yard to store tools and toys. The back yard is fenced with wood and small net wire to hold the puppies but let them see out.
There are 2 water heaters, one gas and one electric serving each end of the home. Home has central heat and air; the heat is gas.
The approx. 1.25 acres is made up of 6 city lots which gives you plenty of extra space to either control your view or build more houses.
Property Details
Price:
$195,000
MLS #:
20856901
Status:
Pending
Beds:
3
Baths:
2
Type:
Single Family
Subtype:
Single Family Residence
Subdivision:
Edgewood – Cp
Listed Date:
Mar 1, 2025
Finished Sq Ft:
1,502
Lot Size:
54,886 sqft / 1.26 acres (approx)
Year Built:
1948
Schools
School District:
Cross Plains ISD
Elementary School:
Cross Plains
Middle School:
Cross Plains
High School:
Cross Plains
Interior
Bathrooms Full
2
Cooling
Central Air, Electric
Flooring
Concrete, Wood
Heating
Central, Natural Gas
Interior Features
Decorative Lighting, High Speed Internet Available, Kitchen Island, Vaulted Ceiling(s)
Number Of Living Areas
1
Exterior
Carport Spaces
4
Construction Materials
Vinyl Siding, Wood
Fencing
Back Yard, Fenced, Net
Lot Size Area
1.2550
Financial

See this Listing
Aaron a full-service broker serving the Northern DFW Metroplex. Aaron has two decades of experience in the real estate industry working with buyers, sellers and renters.
More About AaronMortgage Calculator
Similar Listings Nearby
Community
- Address409 W Cypress Street Cross Plains TX
- SubdivisionEdgewood – Cp
- CityCross Plains
- CountyCallahan
- Zip Code76443
Subdivisions in Cross Plains
- 59 + or – Acres ABST 2 SEC 777 W G Anderson
- 63 ACRES ABST SEC 777 WG ANDERSON
- ABST 2 SEC 777 WG Anderson
- Anderson
- Central – Cp
- comal
- Comal Co Sch
- Converse
- Cottonwood
- Edgewood – Cp
- Henderson
- Highland Park – Cp
- J Dyson
- Jesse Dyson Surv # 751 Abs # 1
- John Sanders SUR 162
- John Sanders SUR162
- LT BOSTICK
- millican
- P Smith – Cross Plains
- R183 – RURAL
- Steele
- Tom Bryant 1st – Cp
- Tom Bryant 2nd – Cp
- Uknown
- uriah
- WA Boren
LIGHTBOX-IMAGES
NOTIFY-MSG
Market Summary
Current real estate data for Single Family in Cross Plains as of Aug 03, 2025
20
Single Family Listed
171
Avg DOM
216
Avg $ / SqFt
$563,300
Avg List Price
Property Summary
- Located in the Edgewood – Cp subdivision, 409 W Cypress Street Cross Plains TX is a Single Family for sale in Cross Plains, TX, 76443. It is listed for $195,000 and features 3 beds, 2 baths, and has approximately 1,502 square feet of living space, and was originally constructed in 1948. The current price per square foot is $130. The average price per square foot for Single Family listings in Cross Plains is $216. The average listing price for Single Family in Cross Plains is $563,300. To schedule a showing of MLS#20856901 at 409 W Cypress Street in Cross Plains, TX, contact your Aaron Layman Properties agent at 940-209-2100.
LIGHTBOX-IMAGES
NOTIFY-MSG

409 W Cypress Street
Cross Plains, TX
LIGHTBOX-IMAGES
NOTIFY-MSG





