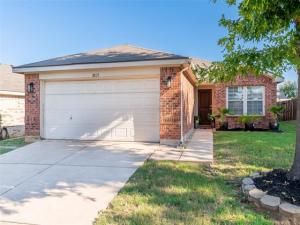Location
***Offerin up to 4K toward closing costs if You use our Preferred Lender*** ? Fully Remodeled in 2023 – Move-In Ready Luxury! ?
Welcome to this stunning single-story residence in the desirable Cross Oak Ranch community. Thoughtfully redesigned from top to bottom, this 3-bedroom, 2-bathroom home blends modern elegance with everyday comfort.
The heart of the home is the chef-inspired kitchen, showcasing sleek Corian countertops, abundant cabinetry with pantry storage, and premium stainless steel appliances—including the refrigerator, washer, and dryer. The open-concept design flows seamlessly into the spacious living area, creating the perfect setting for both sophisticated entertaining and casual gatherings.
Retreat to the luxurious primary suite, featuring a fully updated bath with a new walk-in shower, dual vanities, and refined finishes. Throughout the home, you’ll appreciate the meticulous upgrades: new HVAC, flooring, cabinetry, interior doors, blinds, designer paint, upgraded light fixtures, ceiling fans, and modern bathroom fixtures.
Step outside to your expansive backyard oasis, offering plenty of room for outdoor entertaining, weekend barbecues, or peaceful relaxation.
As part of the vibrant Cross Oak Ranch community, enjoy exclusive amenities including a sparkling pool, splash pad, scenic walking and jogging trails, basketball court, playgrounds, and tranquil private ponds. Ideally located within walking distance to the elementary school and just minutes from major thoroughfares, shops, restaurants, and entertainment.
This home is the perfect blend of sophistication, convenience, and lifestyle—ready for its new owner to move right in and enjoy.
Welcome to this stunning single-story residence in the desirable Cross Oak Ranch community. Thoughtfully redesigned from top to bottom, this 3-bedroom, 2-bathroom home blends modern elegance with everyday comfort.
The heart of the home is the chef-inspired kitchen, showcasing sleek Corian countertops, abundant cabinetry with pantry storage, and premium stainless steel appliances—including the refrigerator, washer, and dryer. The open-concept design flows seamlessly into the spacious living area, creating the perfect setting for both sophisticated entertaining and casual gatherings.
Retreat to the luxurious primary suite, featuring a fully updated bath with a new walk-in shower, dual vanities, and refined finishes. Throughout the home, you’ll appreciate the meticulous upgrades: new HVAC, flooring, cabinetry, interior doors, blinds, designer paint, upgraded light fixtures, ceiling fans, and modern bathroom fixtures.
Step outside to your expansive backyard oasis, offering plenty of room for outdoor entertaining, weekend barbecues, or peaceful relaxation.
As part of the vibrant Cross Oak Ranch community, enjoy exclusive amenities including a sparkling pool, splash pad, scenic walking and jogging trails, basketball court, playgrounds, and tranquil private ponds. Ideally located within walking distance to the elementary school and just minutes from major thoroughfares, shops, restaurants, and entertainment.
This home is the perfect blend of sophistication, convenience, and lifestyle—ready for its new owner to move right in and enjoy.
Property Details
Price:
$329,900
MLS #:
21053392
Status:
Active
Beds:
3
Baths:
2
Type:
Single Family
Subtype:
Single Family Residence
Subdivision:
Cross Oak Ranch Ph 2 Tr 4
Listed Date:
Sep 12, 2025
Finished Sq Ft:
1,389
Lot Size:
5,706 sqft / 0.13 acres (approx)
Year Built:
2004
Schools
School District:
Denton ISD
Elementary School:
Cross Oaks
Middle School:
Navo
High School:
Ray Braswell
Interior
Bathrooms Full
2
Cooling
Ceiling Fan(s), Central Air, ENERGY STAR Qualified Equipment
Flooring
Luxury Vinyl Plank
Heating
Central, ENERGY STAR Qualified Equipment, Natural Gas
Interior Features
Double Vanity, Eat-in Kitchen, High Speed Internet Available, Kitchen Island, Open Floorplan, Pantry, Walk- In Closet(s)
Number Of Living Areas
1
Exterior
Community Features
Club House, Community Pool, Sidewalks
Exterior Features
Rain Gutters
Fencing
Fenced, Wood
Garage Length
20
Garage Spaces
2
Garage Width
20
Lot Size Area
0.1310
Financial

See this Listing
Aaron a full-service broker serving the Northern DFW Metroplex. Aaron has two decades of experience in the real estate industry working with buyers, sellers and renters.
More About AaronMortgage Calculator
Similar Listings Nearby
Community
- Address8825 Chisholm Trail Cross Roads TX
- SubdivisionCross Oak Ranch Ph 2 Tr 4
- CityCross Roads
- CountyDenton
- Zip Code76227
Subdivisions in Cross Roads
- Cross Oak Ranch #3
- Cross Oak Ranch Ph 02 Tr 1a
- Cross Oak Ranch Ph 2 Tr
- Cross Oak Ranch Ph 2 Tr 1a
- Cross Oak Ranch Ph 2 Tr 2
- Cross Oak Ranch Ph 2 Tr 3
- Cross Oak Ranch Ph 2 Tr 4
- Cross Oak Ranch Ph 2 Tr 5
- Cross Oak Ranch Ph 2 Tr 6
- Cross Oak Ranch Ph 3 Tr
- Cross Oaks Ranch
- Forest Hills
- H White
- Hillside Venue Add
- Hillstone Pointe Wes
- J Bridges
- James Williamson
- Oak Hill Ranch Ph 1
- Oak Shores Ph 1
- Oak Shores Ph 2
- Rj Moseley
- Rj Moseley Surv Abs # 803
- RJ Moseley Survey TR 82
- Spring Mountain Ranch
- Stone Mountain Estates
- Villages At Cross Roads
Market Summary
Current real estate data for Single Family in Cross Roads as of Oct 10, 2025
33
Single Family Listed
106
Avg DOM
271
Avg $ / SqFt
$711,227
Avg List Price
Property Summary
- Located in the Cross Oak Ranch Ph 2 Tr 4 subdivision, 8825 Chisholm Trail Cross Roads TX is a Single Family for sale in Cross Roads, TX, 76227. It is listed for $329,900 and features 3 beds, 2 baths, and has approximately 1,389 square feet of living space, and was originally constructed in 2004. The current price per square foot is $238. The average price per square foot for Single Family listings in Cross Roads is $271. The average listing price for Single Family in Cross Roads is $711,227. To schedule a showing of MLS#21053392 at 8825 Chisholm Trail in Cross Roads, TX, contact your Aaron Layman Properties agent at 940-209-2100.

8825 Chisholm Trail
Cross Roads, TX





