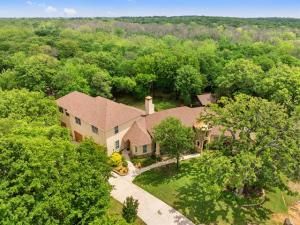Location
Just beyond the bustle of Frisco, this private Cross Roads estate offers the best of both worlds: secluded, tree-filled living with easy access to shopping, dining, and top-rated amenities. Set on a lush, oversized lot backing to Corps of Engineer land, the custom-built home blends warmth, charm, and comfort across 4,300+ square feet.
Opening summer 2027, Denton ISD’s fifth high school and state-of-the-art advanced technology center will be located just minutes away, part of a visionary Cross Roads community development featuring retail, trails, town square amenities, and educational excellence.
Soaring wood-beamed ceilings and natural light create an airy, welcoming vibe throughout. The open-concept kitchen features premium appliances and flows into a spacious living room with electric blinds, while a sun-drenched flex room leads to the tranquil primary suite. With 4 bedrooms, 3.5 bathrooms, and multiple living areas, the layout easily adapts to the rhythms of everyday life- whether you’re hosting, relaxing, or working from home (with high-speed fiber internet already in place).
Step outside to your own private retreat: a freestanding outdoor kitchen, expansive deck, cozy fire pit, greenhouse + garden, plus a canopy of mature trees. Additionally, there is a 5-car garage (with an oversized bay for your boat) plus a private irrigation well, pet fencing, and water softener- adding practicality to this peaceful setting.
For those craving a slower pace without sacrificing convenience, this property is a rare blend of rustic elegance and suburban accessibility. This estate isn’t just a home- it’s an investment in your family’s future.
Opening summer 2027, Denton ISD’s fifth high school and state-of-the-art advanced technology center will be located just minutes away, part of a visionary Cross Roads community development featuring retail, trails, town square amenities, and educational excellence.
Soaring wood-beamed ceilings and natural light create an airy, welcoming vibe throughout. The open-concept kitchen features premium appliances and flows into a spacious living room with electric blinds, while a sun-drenched flex room leads to the tranquil primary suite. With 4 bedrooms, 3.5 bathrooms, and multiple living areas, the layout easily adapts to the rhythms of everyday life- whether you’re hosting, relaxing, or working from home (with high-speed fiber internet already in place).
Step outside to your own private retreat: a freestanding outdoor kitchen, expansive deck, cozy fire pit, greenhouse + garden, plus a canopy of mature trees. Additionally, there is a 5-car garage (with an oversized bay for your boat) plus a private irrigation well, pet fencing, and water softener- adding practicality to this peaceful setting.
For those craving a slower pace without sacrificing convenience, this property is a rare blend of rustic elegance and suburban accessibility. This estate isn’t just a home- it’s an investment in your family’s future.
Property Details
Price:
$1,299,000
MLS #:
20908742
Status:
Active
Beds:
4
Baths:
3.1
Type:
Single Family
Subtype:
Single Family Residence
Subdivision:
Oak Shores Ph 2
Listed Date:
May 16, 2025
Finished Sq Ft:
4,356
Lot Size:
47,741 sqft / 1.10 acres (approx)
Year Built:
2016
Schools
School District:
Denton ISD
Elementary School:
Providence
Middle School:
Rodriguez
High School:
Ray Braswell
Interior
Bathrooms Full
3
Bathrooms Half
1
Cooling
Central Air
Fireplace Features
Brick
Fireplaces Total
1
Flooring
Ceramic Tile, Combination
Heating
Central
Interior Features
Kitchen Island, Vaulted Ceiling(s), Walk- In Closet(s)
Number Of Living Areas
2
Exterior
Construction Materials
Stucco
Exterior Features
Fire Pit, Garden(s), Outdoor Kitchen
Fencing
Invisible
Garage Spaces
5
Lot Size Area
1.0960
Financial

See this Listing
Aaron a full-service broker serving the Northern DFW Metroplex. Aaron has two decades of experience in the real estate industry working with buyers, sellers and renters.
More About AaronMortgage Calculator
Similar Listings Nearby
Community
- Address2051 E Oak Shores Drive Cross Roads TX
- SubdivisionOak Shores Ph 2
- CityCross Roads
- CountyDenton
- Zip Code76227
Subdivisions in Cross Roads
- Cross Oak Ranch #3
- Cross Oak Ranch Ph 02 Tr 1a
- Cross Oak Ranch Ph 2 Tr
- Cross Oak Ranch Ph 2 Tr 1a
- Cross Oak Ranch Ph 2 Tr 2
- Cross Oak Ranch Ph 2 Tr 3
- Cross Oak Ranch Ph 2 Tr 4
- Cross Oak Ranch Ph 2 Tr 5
- Cross Oak Ranch Ph 2 Tr 6
- Cross Oak Ranch Ph 3 Tr
- Cross Oaks Ranch
- Forest Hills
- H White
- Hillside Venue Add
- Hillstone Pointe Wes
- J Bridges
- James Williamson
- Oak Hill Ranch Ph 1
- Oak Shores Ph 1
- Oak Shores Ph 2
- Rj Moseley
- Rj Moseley Surv Abs # 803
- RJ Moseley Survey TR 82
- Spring Mountain Ranch
- Stone Mountain Estates
- Villages At Cross Roads
LIGHTBOX-IMAGES
NOTIFY-MSG
Market Summary
Current real estate data for Single Family in Cross Roads as of Aug 20, 2025
54
Single Family Listed
100
Avg DOM
272
Avg $ / SqFt
$726,468
Avg List Price
Property Summary
- Located in the Oak Shores Ph 2 subdivision, 2051 E Oak Shores Drive Cross Roads TX is a Single Family for sale in Cross Roads, TX, 76227. It is listed for $1,299,000 and features 4 beds, 3 baths, and has approximately 4,356 square feet of living space, and was originally constructed in 2016. The current price per square foot is $298. The average price per square foot for Single Family listings in Cross Roads is $272. The average listing price for Single Family in Cross Roads is $726,468. To schedule a showing of MLS#20908742 at 2051 E Oak Shores Drive in Cross Roads, TX, contact your Aaron Layman Properties agent at 940-209-2100.
LIGHTBOX-IMAGES
NOTIFY-MSG

2051 E Oak Shores Drive
Cross Roads, TX
LIGHTBOX-IMAGES
NOTIFY-MSG





