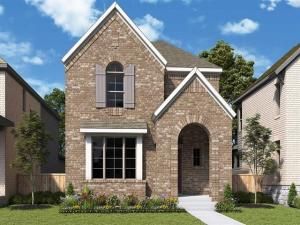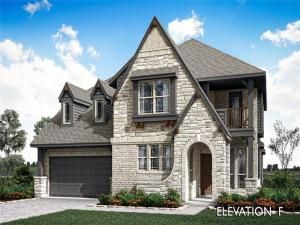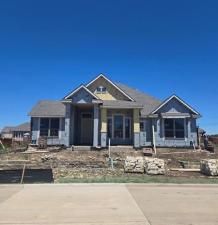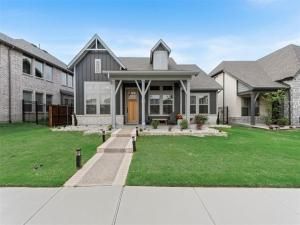Location
NEW! NEVER LIVED IN. Move-In Ready by June 2025! Prepare to be impressed by this Carolina IV plan, showcasing a striking brick and stone facade with beautiful stone detailing and an elegant 8'' Front Door that opens to a Grand Rotunda Entrance and a thoughtfully designed open layout packed with fully upgraded features. Nestled on a desirable interior lot, this home offers 4 bedrooms and 3 baths—three bedrooms conveniently located on the main floor and an additional bedroom upstairs. The Deluxe Gourmet Kitchen is built to impress, featuring a massive island, exquisite cabinetry, built-in stainless steel appliances, Quartz and Granite counters, pot and pan drawers, a spacious walk-in pantry, extensive storage, and an added buffet ideal for entertaining. Enhancements continue throughout the home with luxurious Tile floors, a Tile-to-Mantel Fireplace, and a tankless water heater for efficiency. Upstairs, the Game and Media Rooms are complemented by a built-in Tech Center, offering flexible living space for work or play. Step outside to a huge covered patio and enjoy the spacious backyard, while community amenities—including scenic trails, a playground, and a pool—add to the exceptional lifestyle this home delivers.
Property Details
Price:
$514,467
MLS #:
20968162
Status:
Active
Beds:
4
Baths:
3
Address:
1128 Birchwood Drive
Type:
Single Family
Subtype:
Single Family Residence
Subdivision:
Hunters Ridge
City:
Crowley
Listed Date:
Jun 12, 2025
State:
TX
Finished Sq Ft:
3,291
ZIP:
76036
Lot Size:
7,200 sqft / 0.17 acres (approx)
Year Built:
2025
Schools
School District:
Crowley ISD
Elementary School:
Walker
Middle School:
Stevens
High School:
Crowley
Interior
Bathrooms Full
3
Cooling
Ceiling Fan(s), Central Air, Electric, Zoned
Fireplace Features
Family Room
Fireplaces Total
1
Flooring
Carpet, Tile
Heating
Central, Fireplace(s), Natural Gas, Zoned
Interior Features
Built-in Features, Cable T V Available, Decorative Lighting, Double Vanity, Eat-in Kitchen, Granite Counters, High Speed Internet Available, Kitchen Island, Open Floorplan, Pantry, Walk- In Closet(s)
Number Of Living Areas
3
Exterior
Community Features
Jogging Path/ Bike Path, Playground, Pool
Construction Materials
Brick, Rock/ Stone
Exterior Features
Covered Patio/ Porch, Private Yard
Fencing
Back Yard, Fenced, Wood
Garage Length
19
Garage Spaces
2
Garage Width
20
Lot Size Area
7200.0000
Lot Size Dimensions
60×120
Vegetation
Grassed
Financial

See this Listing
Aaron a full-service broker serving the Northern DFW Metroplex. Aaron has two decades of experience in the real estate industry working with buyers, sellers and renters.
More About AaronMortgage Calculator
Similar Listings Nearby
- 1001 Marigold Drive
Crowley, TX$593,003
1.39 miles away
- 1121 Meadow Vista Drive
Crowley, TX$525,510
0.20 miles away
- 900 Gilbreath Avenue
Crowley, TX$524,750
1.26 miles away
- 1012 Violet Drive
Crowley, TX$507,093
1.22 miles away
- 1017 Daisy Way
Crowley, TX$499,750
1.39 miles away
- 1020 Desert Rose Lane
Crowley, TX$489,750
1.36 miles away
- 1009 Goldenrod Drive
Crowley, TX$487,308
1.35 miles away
- 1028 Almond Blossom Circle
Crowley, TX$475,000
1.14 miles away
- 725 Bluebird Street
Fort Worth, TX$465,000
1.93 miles away

1128 Birchwood Drive
Crowley, TX
LIGHTBOX-IMAGES





























































































