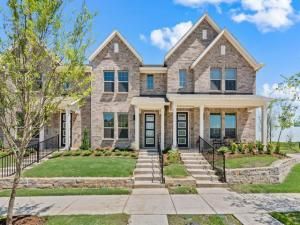Location
CADENCE HOMES BELLA floor plan. Chic 2 Story townhouse floor plan highlights: 2 Car Garage, Open-Concept Floor Plan, 2nd Floor Laundry, Private Guest Bath, and more! Welcome to modern townhouse living with the elegant Bella Old World floor plan. Boasting 2 bedrooms, 2.5 bathrooms, and a generous 1569 square feet, this floor plan offers the perfect blend of urban convenience and contemporary comfort. Upon entry, you’ll be greeted by an open-concept living, dining, and kitchen area, designed for seamless entertainment and relaxation. The U-shaped kitchen features a walk-in pantry, providing ample storage space for all your culinary needs. A quaint powder room adds a touch of sophistication to the main floor, while the owner’s entry from the rear 2 car garage ensures privacy and accessibility. Venture to the second floor, where you’ll find a luxurious owner’s suite plus a sunlit secondary bedroom with walk-in closet and a private full bath, perfect for accommodating guests or setting up a home office. The convenience of a second-floor laundry room simplifies your daily routine, offering practicality and ease of use. MOVE IN READY NOW!
Property Details
Price:
$275,990
MLS #:
21027028
Status:
Active
Beds:
2
Baths:
2.1
Type:
Condo
Subtype:
Townhouse
Subdivision:
Karis
Listed Date:
Aug 8, 2025
Finished Sq Ft:
1,592
Lot Size:
2,308 sqft / 0.05 acres (approx)
Year Built:
2024
Schools
School District:
Crowley ISD
Elementary School:
Crowley
Middle School:
Richard Allie
High School:
Crowley
Interior
Bathrooms Full
2
Bathrooms Half
1
Cooling
Ceiling Fan(s), Central Air, Electric
Flooring
Carpet, Laminate, Tile
Heating
ENERGY STAR Qualified Equipment, Natural Gas
Interior Features
Decorative Lighting, Double Vanity, Open Floorplan, Pantry, Walk- In Closet(s)
Number Of Living Areas
1
Exterior
Community Features
Club House, Community Pool, Curbs, Fitness Center, Greenbelt, Jogging Path/Bike Path, Park, Playground, Sidewalks, Other
Construction Materials
Brick, Wood
Exterior Features
Covered Patio/Porch, Rain Gutters
Fencing
None
Garage Height
8
Garage Length
20
Garage Spaces
2
Garage Width
22
Lot Size Area
0.0530
Vegetation
Grassed
Financial
Green Energy Efficient
12 inch+ Attic Insulation, Appliances, Construction, Doors, HVAC, Insulation, Lighting, Thermostat, Waterheater, Windows
Green Indoor Air Quality
Ventilation
Green Verification Count
1

See this Listing
Aaron a full-service broker serving the Northern DFW Metroplex. Aaron has two decades of experience in the real estate industry working with buyers, sellers and renters.
More About AaronMortgage Calculator
Similar Listings Nearby
Community
- Address1105 Carnation Drive Crowley TX
- SubdivisionKaris
- CityCrowley
- CountyTarrant
- Zip Code76036
Subdivisions in Crowley
- ABST 55 TR 1 J BODEN
- ABST 55 TR 2 J BODEN
- ABST 642 TR 3 PT W S NORROD
- Astoria Crossing
- Bell Manor Estates
- Bridges
- BRIDGES – CROWLEY, THE
- Bridges Ph 3b
- Bridges Ph 4a
- Bridges Ph 4a Sub
- Bridges Ph 4b
- C & M Estates Johnson County
- Cambridge South
- Carson Ranch Estates Add
- Centennial Place Add
- Centennial Place Addition
- Colina Vista Estates
- Country Hill Estates
- Creekside
- Creekside Add
- Creekside Add Ph 4a
- Creekside Add Ph 4b
- Creekside Ph IV
- CREEKSIDE PH V
- Crescent Spgs Ranch I & II
- Crescent Spgs Ranch Ph 3
- Crescent Spgs Ranch Ph 4
- CRESCENT SPRINGS RANCH I & II
- Crestview Ph 3
- Crestview Ph II
- Crestview Ph III
- Crowley
- CROWLEY II ACRES
- Crowley Original Town
- Crowley Park Add
- Crowley Park South Add
- Crowley Two Acres
- Crystal Creek Estates Add
- Deer Creek
- Deer Creek Estates
- Deer Creek Meadows
- Garden Arbors Estates Add
- Hampton Clyde Add
- Horse Creek Farms Add
- Hunters Rdg Ph 1
- Hunters Rdg Ph I
- Hunters Ridge
- Hunters Ridge Ph1
- Joshua ISD
- Karis
- Karis Add
- Lasater Ranch
- Lasater Ranch Ph 2
- Lasater Ranch Ph 3
- Lasater Ranch-Ph 3
- Laurenwood
- Longhorn Village
- Magnolia Estates
- Manors Of Gipson Cove Add
- Mayfair Add
- Mayfair South
- Mayfair South Ph 2
- Mayfair South Sub Ph 2
- Meadowview Park Add
- Mesa Vista
- Mesa Vista Add
- Mesa Vista Bus Park
- Mesa Vista Office Park
- Mira Mesa Estates
- MiraVerde
- Morfeld Estates
- No
- Panther Heights Add
- Park Meadows Add
- Quail Creek Add
- Rancho Vista Estates
- Rays Place 03
- Rock Creek Estates
- Rocky Creek Ranch
- Rosemary Ridge
- SH Evans
- Southfork Estates
- Speilman Add
- Ss Reynolds Surv Abs #1316
- Stone Gate Village Add
- Stonebrook Add
- Summit Ridge Estate
- T J MILLS
- Tarrytown
- Tesoro at Chisholm Trail Ranch
- Tract 2, Abstract 932, John H Lucas Survey, Crowle
- Wallace G Smith & J G Reavis
- Wellington
- Wellington Point
- West Meadows
- WESTRIDGE TERRACE
- Worlow Add
- Young Estates
Market Summary
Property Summary
- Located in the Karis subdivision, 1105 Carnation Drive Crowley TX is a Condo for sale in Crowley, TX, 76036. It is listed for $275,990 and features 2 beds, 2 baths, and has approximately 1,592 square feet of living space, and was originally constructed in 2024. The current price per square foot is $173. The average price per square foot for Condo listings in Crowley is $167. The average listing price for Condo in Crowley is $292,990. To schedule a showing of MLS#21027028 at 1105 Carnation Drive in Crowley, TX, contact your Aaron Layman Properties agent at 940-209-2100.

1105 Carnation Drive
Crowley, TX





