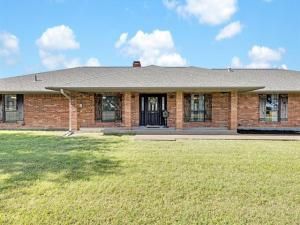Location
Discover the perfect blend of privacy, space and accessibility with this exceptional property located just minutes from the Chisholm Trail, offering a quick and easy commute into Fort Worth. Situated outside city limits with no restrictions, this 2.29 acre estate in Joshua ISD offers unmatched versatility and freedom. The 2,926 sq ft main residence boasts 4 large bedrooms and 3 full bathrooms, a 2 car garage, and an open inviting layout perfect for family living and entertaining. A modern kitchen, generous living spaces, and a thoughtfully designed floor plan ensure comfort and functionality throughout. Enjoy energy savings year round with included solar panels. Guests or extended family will love the 1,200 sq ft guest house, complete with 1 bedroom, 1 bath, a full kitchen and its own 1 car garage – ideal for visitors. Step outside and take in the serene outdoor setting, complete with a sparkling pool, perfect for Texas summers. The property also features a 2,250 sq ft metal shop, ideal for hobbies, storage or business use. With no HOA, no city restrictions, and plenty of room to grow or customize, this property offers the flexibility you’ve been looking for. Schedule your private showing today and experience all this unique property has to offer!
Property Details
Price:
$899,900
MLS #:
20956954
Status:
Pending
Beds:
4
Baths:
3
Type:
Single Family
Subtype:
Single Family Residence
Subdivision:
Summit Ridge Estate
Listed Date:
Jun 6, 2025
Finished Sq Ft:
2,926
Lot Size:
99,752 sqft / 2.29 acres (approx)
Year Built:
1994
Schools
School District:
Joshua ISD
Elementary School:
Njoshua
Middle School:
Loflin
High School:
Joshua
Interior
Bathrooms Full
3
Cooling
Central Air, Zoned
Fireplace Features
Wood Burning
Fireplaces Total
1
Flooring
Carpet, Ceramic Tile, Wood
Heating
Central, Zoned
Interior Features
Decorative Lighting, Eat-in Kitchen, Granite Counters, In- Law Suite Floorplan, Open Floorplan, Walk- In Closet(s)
Number Of Living Areas
1
Exterior
Construction Materials
Brick
Exterior Features
Covered Patio/ Porch, Rain Gutters, Outdoor Living Center, R V/ Boat Parking
Fencing
Fenced, Wood
Garage Length
22
Garage Spaces
2
Garage Width
21
Lot Size Area
2.2900
Number Of Residences
2
Number Of Separate Water Meters
2
Pool Features
In Ground, Salt Water
Financial
Green Energy Generation
Solar

See this Listing
Aaron a full-service broker serving the Northern DFW Metroplex. Aaron has two decades of experience in the real estate industry working with buyers, sellers and renters.
More About AaronMortgage Calculator
Similar Listings Nearby
Community
- Address10401 Lisa Jean Drive Crowley TX
- SubdivisionSummit Ridge Estate
- CityCrowley
- CountyJohnson
- Zip Code76036
Subdivisions in Crowley
- ABST 55 TR 1 J BODEN
- ABST 55 TR 2 J BODEN
- ABST 642 TR 3 PT W S NORROD
- Astoria Crossing
- Bell Manor Estates
- Bridges
- BRIDGES – CROWLEY, THE
- Bridges Ph 3b
- Bridges Ph 4a
- Bridges Ph 4a Sub
- Bridges Ph 4b
- C & M Estates Johnson County
- Cambridge South
- Carson Ranch Estates Add
- Centennial Place Add
- Centennial Place Addition
- Colina Vista Estates
- Country Hill Estates
- Creekside
- Creekside Add
- Creekside Add Ph 4a
- Creekside Add Ph 4b
- Creekside Ph IV
- CREEKSIDE PH V
- Crescent Spgs Ranch I & II
- Crescent Spgs Ranch Ph 3
- Crescent Spgs Ranch Ph 4
- CRESCENT SPRINGS RANCH I & II
- Crestview Ph 3
- Crestview Ph II
- Crestview Ph III
- Crowley
- CROWLEY II ACRES
- Crowley Original Town
- Crowley Park Add
- Crowley Park South Add
- Crowley Two Acres
- Crystal Creek Estates Add
- Deer Creek
- Deer Creek Estates
- Deer Creek Meadows
- Garden Arbors Estates Add
- Hampton Clyde Add
- Horse Creek Farms Add
- Hunters Rdg Ph 1
- Hunters Rdg Ph I
- Hunters Ridge
- Hunters Ridge Ph1
- Joshua ISD
- Karis
- Karis Add
- Lasater Ranch
- Lasater Ranch Ph 2
- Lasater Ranch Ph 3
- Lasater Ranch-Ph 3
- Laurenwood
- Longhorn Village
- Magnolia Estates
- Manors Of Gipson Cove Add
- Mayfair Add
- Mayfair South
- Mayfair South Ph 2
- Mayfair South Sub Ph 2
- Meadowview Park Add
- Mesa Vista
- Mesa Vista Add
- Mesa Vista Bus Park
- Mesa Vista Office Park
- Mira Mesa Estates
- MiraVerde
- Morfeld Estates
- No
- Panther Heights Add
- Park Meadows Add
- Quail Creek Add
- Rancho Vista Estates
- Rays Place 03
- Rock Creek Estates
- Rocky Creek Ranch
- Rosemary Ridge
- SH Evans
- Southfork Estates
- Speilman Add
- Ss Reynolds Surv Abs #1316
- Stone Gate Village Add
- Stonebrook Add
- Summit Ridge Estate
- T J MILLS
- Tarrytown
- Tesoro at Chisholm Trail Ranch
- Tract 2, Abstract 932, John H Lucas Survey, Crowle
- Wallace G Smith & J G Reavis
- Wellington
- Wellington Point
- West Meadows
- WESTRIDGE TERRACE
- Worlow Add
- Young Estates
Market Summary
Current real estate data for Single Family in Crowley as of Sep 08, 2025
288
Single Family Listed
76
Avg DOM
185
Avg $ / SqFt
$427,109
Avg List Price
Property Summary
- Located in the Summit Ridge Estate subdivision, 10401 Lisa Jean Drive Crowley TX is a Single Family for sale in Crowley, TX, 76036. It is listed for $899,900 and features 4 beds, 3 baths, and has approximately 2,926 square feet of living space, and was originally constructed in 1994. The current price per square foot is $308. The average price per square foot for Single Family listings in Crowley is $185. The average listing price for Single Family in Crowley is $427,109. To schedule a showing of MLS#20956954 at 10401 Lisa Jean Drive in Crowley, TX, contact your Aaron Layman Properties agent at 940-209-2100.

10401 Lisa Jean Drive
Crowley, TX





