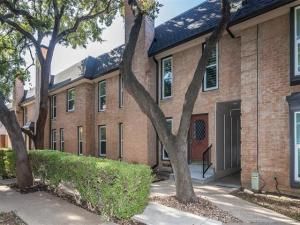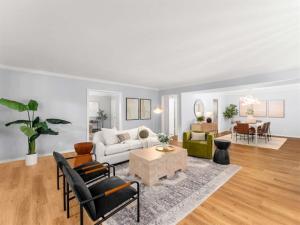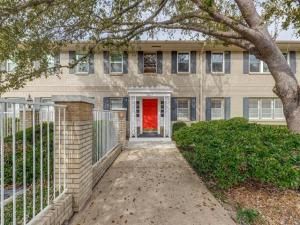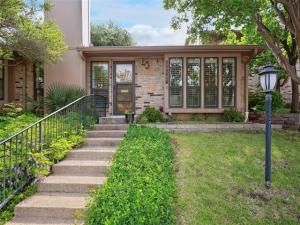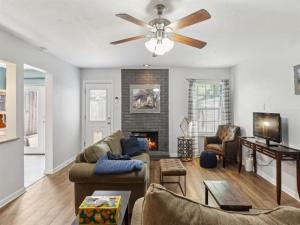Location
ALL UTILITIES INCLUDED IN MONTHLY HOA! SELLER WILL CONTRIBUTE UP TO $13,360.00 IN BUYER CLOSING COSTS.
This beautifully renovated condo seamlessly blends modern updates with comfort and style. The building features a shared entryway that serves just two units, Unit 116 on the ground level and Unit 216 upstairs. Note: both units 116 and 216 are currently for sale, allowing the creative mind to consider a mother in law purchase of both units. The entry has been thoughtfully personalized by both residents, adding a unique touch. Step into Unit 216 and be greeted by a spacious living room with sleek laminate flooring and a striking tiled fireplace. Adjacent to the living area, a dedicated office nook with a built-in desk overlooks the lush, tree filled courtyard, along with the kitchen and living room windows that frame the serene view. The custom-designed kitchen is a true standout, featuring an entire wall of cabinetry, quartz countertops, and a stylish kitchen island, perfect for both cooking and entertaining. Down the hall, the guest bathroom has been completely transformed with eye catching tiled walls and flooring, complemented by recessed dimmable lighting that beautifully highlights any wall art. The expansive primary bedroom easily accommodates a king-sized bed, additional seating, and a walk-in closet. Its ensuite bathroom boasts a
luxurious walk-in shower, complete with an overhead rain shower feature for a spa-like experience. The guest bedroom provides convenient direct access to the covered parking area, with a reserved spot just steps away. A full-size washer and dryer are neatly tucked into a utility closet for added convenience. Owner is a licensed Texas real estate agent.
This beautifully renovated condo seamlessly blends modern updates with comfort and style. The building features a shared entryway that serves just two units, Unit 116 on the ground level and Unit 216 upstairs. Note: both units 116 and 216 are currently for sale, allowing the creative mind to consider a mother in law purchase of both units. The entry has been thoughtfully personalized by both residents, adding a unique touch. Step into Unit 216 and be greeted by a spacious living room with sleek laminate flooring and a striking tiled fireplace. Adjacent to the living area, a dedicated office nook with a built-in desk overlooks the lush, tree filled courtyard, along with the kitchen and living room windows that frame the serene view. The custom-designed kitchen is a true standout, featuring an entire wall of cabinetry, quartz countertops, and a stylish kitchen island, perfect for both cooking and entertaining. Down the hall, the guest bathroom has been completely transformed with eye catching tiled walls and flooring, complemented by recessed dimmable lighting that beautifully highlights any wall art. The expansive primary bedroom easily accommodates a king-sized bed, additional seating, and a walk-in closet. Its ensuite bathroom boasts a
luxurious walk-in shower, complete with an overhead rain shower feature for a spa-like experience. The guest bedroom provides convenient direct access to the covered parking area, with a reserved spot just steps away. A full-size washer and dryer are neatly tucked into a utility closet for added convenience. Owner is a licensed Texas real estate agent.
Property Details
Price:
$338,000
MLS #:
20835659
Status:
Active
Beds:
2
Baths:
2
Address:
7818 Meadow Park Drive 216
Type:
Condo
Subtype:
Condominium
Subdivision:
Ambassador House Condos
City:
Dallas
Listed Date:
Feb 12, 2025
State:
TX
Finished Sq Ft:
1,254
ZIP:
75230
Lot Size:
100,013 sqft / 2.30 acres (approx)
Year Built:
1963
Schools
School District:
Dallas ISD
Elementary School:
Prestonhol
Middle School:
Benjamin Franklin
High School:
Hillcrest
Interior
Bathrooms Full
2
Cooling
Electric
Fireplace Features
Brick, Gas Starter, Living Room, Wood Burning
Fireplaces Total
1
Flooring
Laminate
Heating
Electric
Interior Features
Decorative Lighting, Flat Screen Wiring, High Speed Internet Available, Kitchen Island, Walk- In Closet(s)
Number Of Living Areas
1
Exterior
Carport Spaces
1
Community Features
Community Sprinkler, Curbs, Gated
Construction Materials
Brick
Exterior Features
Courtyard, Rain Gutters, Lighting, Outdoor Grill
Fencing
Fenced, Wood, Wrought Iron
Lot Size Area
2.2960
Pool Features
Fenced, Gunite, In Ground, Private
Financial

See this Listing
Aaron a full-service broker serving the Northern DFW Metroplex. Aaron has two decades of experience in the real estate industry working with buyers, sellers and renters.
More About AaronMortgage Calculator
Similar Listings Nearby
- 6325 Bandera Avenue C
Dallas, TX$425,000
1.91 miles away
- 6227 Bandera Avenue B
Dallas, TX$400,000
1.58 miles away
- 10618 Northboro Street 5
Dallas, TX$375,000
0.54 miles away
- 10729 Sandpiper Lane 21
Dallas, TX$370,000
0.62 miles away
- 6320 Bandera Avenue D
Dallas, TX$365,000
1.92 miles away
- 8616 Turtle Creek Boulevard 518
Dallas, TX$355,000
1.56 miles away
- 8616 Turtle Creek Boulevard 206
Dallas, TX$352,500
1.56 miles away
- 10424 High Hollows Drive 237
Dallas, TX$332,500
0.20 miles away
- 6235 Bandera Avenue D
Dallas, TX$330,000
1.99 miles away

7818 Meadow Park Drive 216
Dallas, TX
LIGHTBOX-IMAGES




