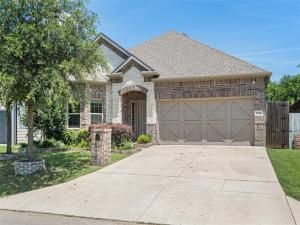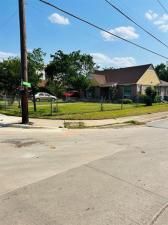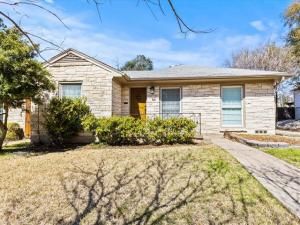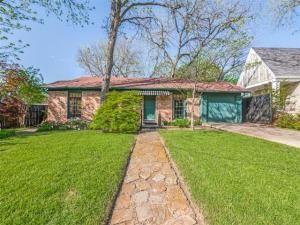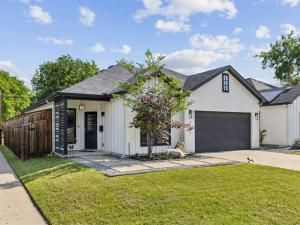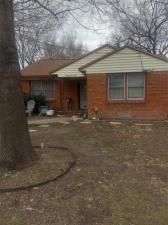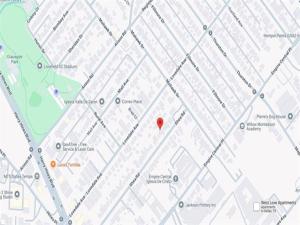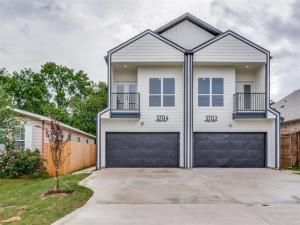Location
Find an in depth video tour by searching this address on Youtube! This 2018 built house is better than new: well-built and has an extremely functional open concept single story split floorplan that features 10ft ceilings throughout –including in the garage!–, eat in gourmet kitchen with granite countertops, table height barstool steating, 42in cabinets, stainless steel built in appliances, walk in pantry, recessed LED overhead lighting, electric start gas fireplace, pre-wired for media system, pre-wired for smart home, backup generator ready, crown molding throughout, and more. Bay windows in the primary bedroom is the perfect spot for a vinyl record player and reading chair with views overlooking the private back yard. Speaking of backyard… enjoy the 8ft privacy fence wrapped all the way around, a big ole shed to store all your gardening wares and gadgets, and covered patio big enough for a grill, patio furniture and picnic table. Enclose it with some mesh screening for the perfect outdoor hangout spot! Back inside, the secondary bedrooms are medium sized and while they feature modest closests, the rooms themselves are large enough to fit a queen bed; the bedrooms share a hallway bathroom. Lastly there’s an office slash gameroom slash mancave slash second living room in the front. This versatile room is extremely large and spacious, enclosed with french doors, perfect for those who WFH or can even be used as a 4th bedroom. Although this home is move in ready, there is so much potential and room to personalize it with your creative touch. Consider 5626 Riverside a clean blank canvas for your ideas; right in the heart of Dallas, minutes away from UTSW, downtown, Bishop Arts, Love Field, and so much more!
Property Details
Price:
$499,900
MLS #:
20955303
Status:
Active
Beds:
3
Baths:
2
Address:
5626 Riverside Drive
Type:
Single Family
Subtype:
Single Family Residence
Subdivision:
Arlington Park Estates
City:
Dallas
Listed Date:
Jun 3, 2025
State:
TX
Finished Sq Ft:
2,220
ZIP:
75235
Lot Size:
6,751 sqft / 0.16 acres (approx)
Year Built:
2018
Schools
School District:
Dallas ISD
Elementary School:
Maplelawn
Middle School:
Rusk
High School:
North Dallas
Interior
Bathrooms Full
2
Cooling
Central Air, Electric
Fireplace Features
Decorative
Fireplaces Total
1
Heating
Central, Natural Gas
Interior Features
Flat Screen Wiring, Granite Counters, High Speed Internet Available, Pantry, Smart Home System, Sound System Wiring, Walk- In Closet(s)
Number Of Living Areas
2
Exterior
Construction Materials
Brick
Fencing
Wood
Garage Height
10
Garage Length
20
Garage Spaces
2
Garage Width
20
Lot Size Area
0.1550
Financial

See this Listing
Aaron a full-service broker serving the Northern DFW Metroplex. Aaron has two decades of experience in the real estate industry working with buyers, sellers and renters.
More About AaronMortgage Calculator
Similar Listings Nearby
- 7225 Mohawk Drive
Dallas, TX$615,000
1.10 miles away
- 2919 Maple Springs Boulevard
Dallas, TX$595,000
1.77 miles away
- 1619 Homeland Street
Dallas, TX$550,000
1.99 miles away
- 5015 Stoneleigh Avenue
Dallas, TX$499,900
1.70 miles away
- 1967 Bayside Street
Dallas, TX$499,900
1.85 miles away
- 2206 Mail Avenue
Dallas, TX$475,000
1.04 miles away
- 2811 Carlson Drive
Dallas, TX$460,000
1.43 miles away
- 2207 Shea Road
Dallas, TX$450,000
1.03 miles away
- 5702 Riverside Drive
Dallas, TX$440,000
0.01 miles away

5626 Riverside Drive
Dallas, TX
LIGHTBOX-IMAGES




