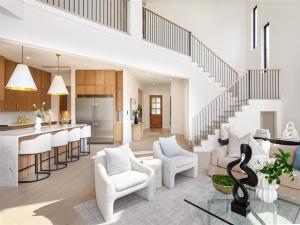Location
Giving California vibes, this 2008 home was reimagined with a striking white stucco façade, all new black-framed windows, with a welcoming covered entry with classic columns and a balcony above. Inside, soaring ceilings and walls of windows flood the home with natural light. The spacious living room features a sleek marble-accented fireplace and is open to the gorgeous new kitchen with custom white oak cabinets, GE Monogram appliances as well as a butler''s and walk-in pantry. This home has two primary suite bedroom options, one downstairs and one up. Both primary suites have dual vanities, a freestanding soaking tub, and an expansive walk-in shower with frameless glass enclosure. Also downstairs, you''ll find an office with a full bath, formal dining room and laundry room – complete with a pet washing station! Every detail is elevated with contemporary fixtures and sophisticated finishes. Upstairs the wide plank white oak floors and tall ceilings continue, with a large bonus space that''s open to the downstairs, two additional secondary bedrooms, and the second primary suite, this one with a balcony and a marble tile bathroom. It''s not just the interior that''s had a facelift, but between the walls as well. The entire home is encapsulated in spray foam insulation, new electrical, new windows, new HVAC, PVC plumbing, and a tankless water heater to name a few. A rear electric gated entry opens to the backyard, with a detached two car garage and an air conditioned guest quarters above complete with a full bath. Walkable to Lower Greenville''s retail and restaurants.
Property Details
Price:
$1,670,000
MLS #:
21043795
Status:
Active
Beds:
5
Baths:
4
Type:
Single Family
Subtype:
Single Family Residence
Subdivision:
Belmont Sub
Listed Date:
Sep 10, 2025
Finished Sq Ft:
4,144
Lot Size:
8,232 sqft / 0.19 acres (approx)
Year Built:
2008
Schools
School District:
Dallas ISD
Elementary School:
Geneva Heights
Middle School:
Long
High School:
Woodrow Wilson
Interior
Bathrooms Full
4
Cooling
Ceiling Fan(s), Central Air, Electric
Fireplace Features
Gas Starter
Fireplaces Total
1
Flooring
Hardwood, Tile
Heating
Central, Natural Gas
Interior Features
Decorative Lighting, In- Law Suite Floorplan, Kitchen Island, Open Floorplan, Vaulted Ceiling(s), Walk- In Closet(s), Second Primary Bedroom
Number Of Living Areas
2
Exterior
Construction Materials
Stucco
Exterior Features
Balcony
Fencing
Gate, Wood
Garage Spaces
2
Lot Size Area
0.1890
Financial

See this Listing
Aaron a full-service broker serving the Northern DFW Metroplex. Aaron has two decades of experience in the real estate industry working with buyers, sellers and renters.
More About AaronMortgage Calculator
Similar Listings Nearby
Community
Market Summary
Current real estate data for Single Family in Dallas as of Oct 30, 2025
3,804
Single Family Listed
83
Avg DOM
303
Avg $ / SqFt
$950,448
Avg List Price
Property Summary
- Located in the Belmont Sub subdivision, 5803 Velasco Avenue Dallas TX is a Single Family for sale in Dallas, TX, 75206. It is listed for $1,670,000 and features 5 beds, 4 baths, and has approximately 4,144 square feet of living space, and was originally constructed in 2008. The current price per square foot is $403. The average price per square foot for Single Family listings in Dallas is $303. The average listing price for Single Family in Dallas is $950,448. To schedule a showing of MLS#21043795 at 5803 Velasco Avenue in Dallas, TX, contact your Aaron Layman Properties agent at 940-209-2100.

5803 Velasco Avenue
Dallas, TX





