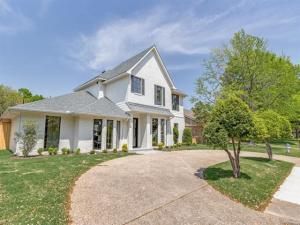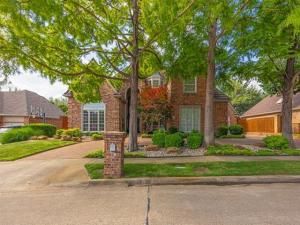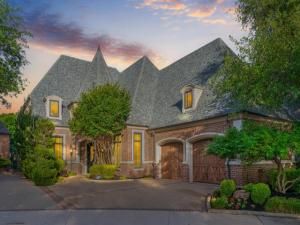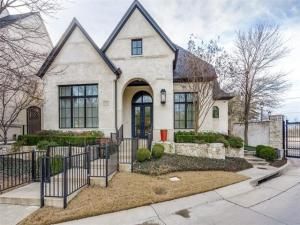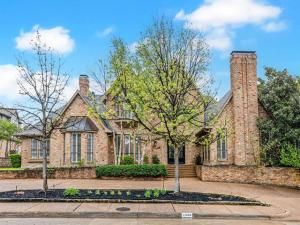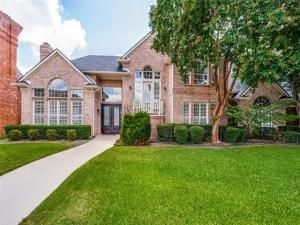Location
This well built and beautifully maintained home proves that outstanding quality endures! Designed by the owners and built by Oscar Ponder, one of Dallas’s premier builders, this home exudes 4213 square feet of warmth, charm and custom features throughout. Curb appeal is eye catching with thoughtfully executed landscaping that invites you in to see more. The front entry opens to reveal an amazing great room where the 20 foot tall beamed, vaulted ceiling creates the WOW factor and a distinctive wall of brick fireplace creates a dominant focal point. French doors lead to the open heart of the home morning room, family room and huge kitchen with fantastic island. If storage is a priority this is your dream space! A wall of cabinetry with pull out shelves is just outside the dining room, perfect for those formal entertaining pieces and the utility room does double duty with a built in planning desk and abundant cabinetry and storage options. The family room has a wall of built-ins, second fireplace and a full bath with delightful Texas touches! The study, with a wall of built-ins is just off the entry opposite the charming formal dining room and a nearby powder bath. The primary suite completes the first floor. There are three bedrooms upstairs. The first bedroom could be a second primary with an en suite full bath and bonus space sitting or play area overlooking the garden. The other two bedrooms share a bath and there is a lovely reading nook overlooking the great room that completes the second floor. Lovingly lived in by the original owners, this home is ready for new owners to put their own special touches on rooms ready to be refreshed and lived in again.
Property Details
Price:
$1,295,000
MLS #:
20907371
Status:
Active
Beds:
4
Baths:
4.1
Address:
17121 Club Hill Drive
Type:
Single Family
Subtype:
Single Family Residence
Subdivision:
Bent Tree 02 Rep
City:
Dallas
Listed Date:
Apr 21, 2025
State:
TX
Finished Sq Ft:
4,213
ZIP:
75248
Lot Size:
12,022 sqft / 0.28 acres (approx)
Year Built:
1977
Schools
School District:
Dallas ISD
Elementary School:
Jerry Junkins
Middle School:
Walker
High School:
White
Interior
Bathrooms Full
4
Bathrooms Half
1
Cooling
Ceiling Fan(s), Central Air, Electric, Multi Units, Zoned
Fireplace Features
Family Room, Gas Logs, Gas Starter, Great Room
Fireplaces Total
2
Flooring
Carpet, Wood
Heating
Central, Natural Gas, Zoned
Interior Features
Cable T V Available, Double Vanity, High Speed Internet Available, Kitchen Island, Open Floorplan, Paneling, Pantry, Sound System Wiring, Vaulted Ceiling(s), Walk- In Closet(s), Wet Bar
Number Of Living Areas
2
Exterior
Construction Materials
Brick
Exterior Features
Rain Gutters
Fencing
Back Yard, Wood
Garage Height
8
Garage Length
23
Garage Spaces
2
Garage Width
21
Lot Size Area
0.2760
Financial

See this Listing
Aaron a full-service broker serving the Northern DFW Metroplex. Aaron has two decades of experience in the real estate industry working with buyers, sellers and renters.
More About AaronMortgage Calculator
Similar Listings Nearby
- 6909 Middle Cove Drive
Dallas, TX$1,598,000
1.84 miles away
- 17309 Club Hill Drive
Dallas, TX$1,550,000
0.16 miles away
- 5224 Oak Lake Drive
Dallas, TX$1,550,000
0.92 miles away
- 5507 Prestwick Lane
Dallas, TX$1,540,791
0.43 miles away
- 10 Abbey Creek Way
Dallas, TX$1,500,000
1.00 miles away
- 4827 Sea Pines Drive
Dallas, TX$1,399,000
1.00 miles away
- 17828 Cedar Creek Canyon Drive
Dallas, TX$1,340,000
1.02 miles away
- 5702 Glen Heather Drive
Dallas, TX$1,325,000
0.74 miles away
- 5008 Bellerive Drive
Dallas, TX$1,300,000
0.84 miles away
- 4816 Cape Coral Drive
Dallas, TX$1,299,999
1.09 miles away

17121 Club Hill Drive
Dallas, TX
LIGHTBOX-IMAGES





