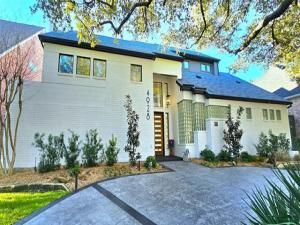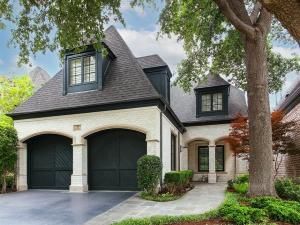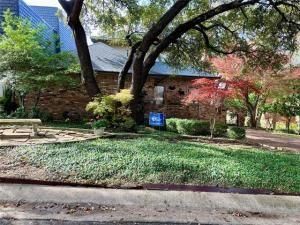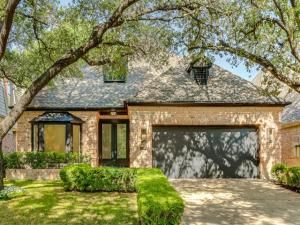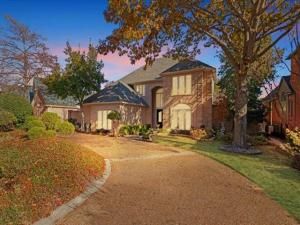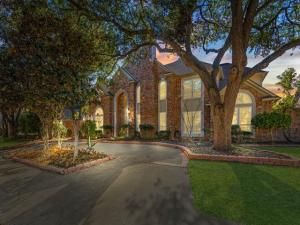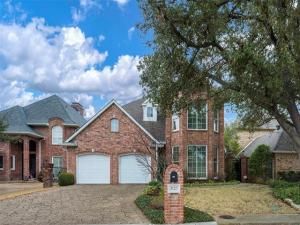Location
Experience an exquisite one-of-a-kind luxury contemporary designer home! This beautiful home has been completely re-imagined with a MASSIVE renovation. Floor to ceiling windows facing all around the pool and courtyard, allow you to enjoy the beautiful sparkling pool, spa, water feature, and decorative lighting from all around the house. The low-maintenance turf in the back and side yard means more time for enjoyment with less hassle. Multiple sliding glass doors create a seamless blend of indoor outdoor living space. Kitchen was recreated with custom cabinets, integrated top-of-the-line appliances, leathered granite and quartz countertops, waterfall edges, induction cooktop range and microwave-speed ovens. Primary bedroom is a true retreat with a spacious seating area where you can enjoy generous views of your backyard oasis. Benefit from a luxurious spa-like experience in the primary bath, which features a deep soaking tub, gorgeous fireplace, sky-light and glass chandelier. It also offers an abundance of storage with custom built cabinets, a large floating vanity with dual sinks and high-end finishes. Family room features a magnificent oversized fireplace, surrounded be a custom designer paneling accent wall. Wet bar and sound system make it an entertainers paradise as you enjoy the heated pool and spa all year! Plenty of storage can also be found in the laundry and mud room area as well as a very secluded built-in desk. Custom detailing throughout, makes this home very unique with a great deal of creative flair. While being nestled on a low-traffic, quiet street in the prestigious Bent Tree North neighborhood in North Dallas. Style and convenience can be found at this stunning modern home!
Property Details
Price:
$1,455,000
MLS #:
20838399
Status:
Active
Beds:
4
Baths:
3.1
Address:
4928 Stony Ford Drive
Type:
Single Family
Subtype:
Single Family Residence
Subdivision:
Bent Tree North
City:
Dallas
Listed Date:
Feb 8, 2025
State:
TX
Finished Sq Ft:
4,129
ZIP:
75287
Lot Size:
9,147 sqft / 0.21 acres (approx)
Year Built:
1991
Schools
School District:
Plano ISD
Elementary School:
Mitchell
Middle School:
Frankford
High School:
Shepton
Interior
Bathrooms Full
3
Bathrooms Half
1
Cooling
Ceiling Fan(s), Central Air, Electric
Fireplace Features
Bath, Blower Fan, Family Room, Gas, Glass Doors, Living Room, Raised Hearth
Fireplaces Total
3
Flooring
Carpet, Concrete, Hardwood, Painted/ Stained, Stamped, Tile
Heating
Central, Fireplace(s), Natural Gas
Interior Features
Built-in Features, Cathedral Ceiling(s), Chandelier, Decorative Lighting, Double Vanity, Eat-in Kitchen, Flat Screen Wiring, Granite Counters, High Speed Internet Available, Kitchen Island, Loft, Natural Woodwork, Open Floorplan, Other, Pantry, Sound System Wiring, Vaulted Ceiling(s), Walk- In Closet(s), Wet Bar
Number Of Living Areas
3
Exterior
Community Features
Sidewalks
Construction Materials
Brick, Siding, Wood
Exterior Features
Balcony, Courtyard, Covered Courtyard, Covered Deck, Covered Patio/ Porch, Dog Run, Rain Gutters, Lighting, Private Yard
Fencing
Back Yard, Fenced, Privacy, Wood
Garage Length
21
Garage Spaces
3
Garage Width
31
Lot Size Area
0.2100
Pool Features
Fenced, Gunite, Heated, In Ground, Outdoor Pool, Pool/ Spa Combo, Private, Pump, Water Feature
Financial
Green Energy Efficient
Rain / Freeze Sensors

See this Listing
Aaron a full-service broker serving the Northern DFW Metroplex. Aaron has two decades of experience in the real estate industry working with buyers, sellers and renters.
More About AaronMortgage Calculator
Similar Listings Nearby
- 37 Kennington Court
Dallas, TX$1,750,000
1.96 miles away
- 5204 Briar Tree Drive
Dallas, TX$1,695,000
1.15 miles away
- 17309 Club Hill Drive
Dallas, TX$1,650,000
0.99 miles away
- 5922 Club Oaks Drive
Dallas, TX$1,649,000
0.86 miles away
- 17335 Club Hill Drive
Dallas, TX$1,495,000
0.93 miles away
- 4708 Stonehearth Place
Dallas, TX$1,450,000
0.30 miles away
- 5008 Bellerive Drive
Dallas, TX$1,450,000
0.27 miles away
- 5315 Lyoncrest Court
Dallas, TX$1,435,000
0.37 miles away
- 5120 Briar Tree Drive
Dallas, TX$1,425,000
1.19 miles away

4928 Stony Ford Drive
Dallas, TX
LIGHTBOX-IMAGES




