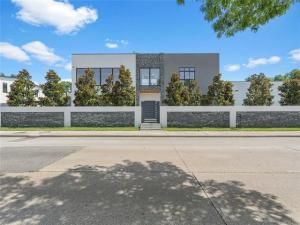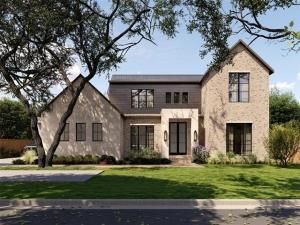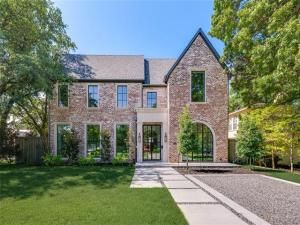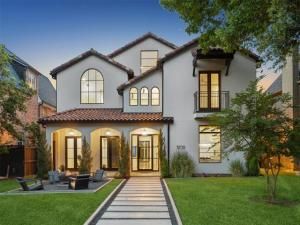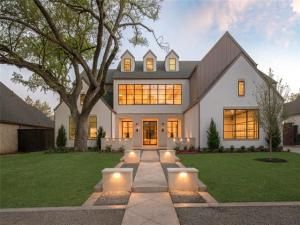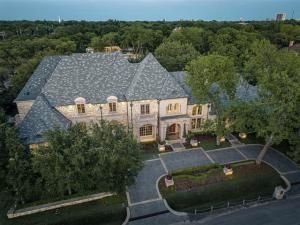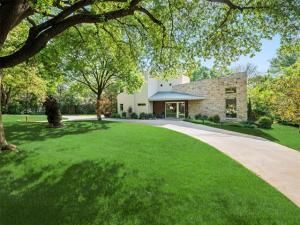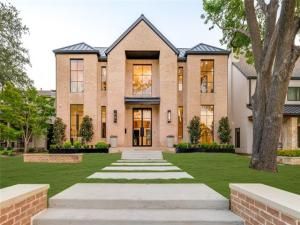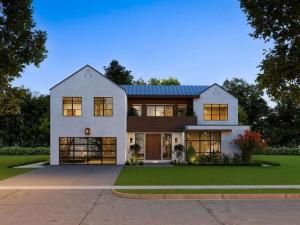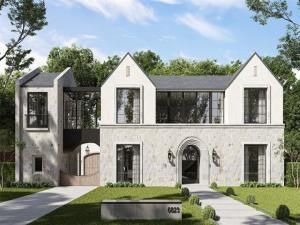Location
Modern Luxury in Preston Hollow!!
This exceptional Preston Hollow residence blends sleek design with high-end functionality. Soaring 12-foot ceilings and exquisite marble and hardwood flooring define the open interior, while the gourmet kitchen and pantry boast Thermador appliances, dual dishwashers, ovens, and freezers, all set within European cabinetry. The striking 6’x8′ ceramic pivot door opens to refined living spaces featuring energy-efficient lighting and magnetic hardware on frameless doors.
Step outside to a private oasis with a custom pool and spa framed by granite decking, a dedicated shower and restroom, and an outdoor kitchen complete with Sub-Zero and Wolf appliances. The property is secured by a tall aluminum and composite fence, with a granite-paved driveway leading to a 3-car garage featuring aluminum-glass doors, metallic epoxy flooring, and an EV charger.
A seamless blend of form and function, this home is truly turnkey luxury.
This exceptional Preston Hollow residence blends sleek design with high-end functionality. Soaring 12-foot ceilings and exquisite marble and hardwood flooring define the open interior, while the gourmet kitchen and pantry boast Thermador appliances, dual dishwashers, ovens, and freezers, all set within European cabinetry. The striking 6’x8′ ceramic pivot door opens to refined living spaces featuring energy-efficient lighting and magnetic hardware on frameless doors.
Step outside to a private oasis with a custom pool and spa framed by granite decking, a dedicated shower and restroom, and an outdoor kitchen complete with Sub-Zero and Wolf appliances. The property is secured by a tall aluminum and composite fence, with a granite-paved driveway leading to a 3-car garage featuring aluminum-glass doors, metallic epoxy flooring, and an EV charger.
A seamless blend of form and function, this home is truly turnkey luxury.
Property Details
Price:
$4,475,000
MLS #:
20926648
Status:
Active
Beds:
5
Baths:
8.2
Address:
6218 Walnut Hill Lane
Type:
Single Family
Subtype:
Single Family Residence
Subdivision:
Big Lot Blk
City:
Dallas
Listed Date:
May 6, 2025
State:
TX
Finished Sq Ft:
8,343
ZIP:
75230
Lot Size:
21,344 sqft / 0.49 acres (approx)
Year Built:
2024
Schools
School District:
Dallas ISD
Elementary School:
Prestonhol
Middle School:
Benjamin Franklin
High School:
Hillcrest
Interior
Bathrooms Full
8
Bathrooms Half
2
Cooling
Central Air
Flooring
Marble, Wood
Heating
Central
Interior Features
Built-in Wine Cooler, Cable T V Available, Chandelier, Decorative Lighting, Double Vanity, High Speed Internet Available, Kitchen Island, Multiple Staircases, Pantry, Smart Home System, Walk- In Closet(s), Wired for Data
Number Of Living Areas
2
Exterior
Construction Materials
Rock/ Stone, Stucco
Exterior Features
Private Yard
Fencing
Fenced, Gate, High Fence, Privacy
Garage Spaces
3
Lot Size Area
0.4900
Pool Features
Heated, Outdoor Pool, Pool/ Spa Combo, Salt Water
Financial

See this Listing
Aaron a full-service broker serving the Northern DFW Metroplex. Aaron has two decades of experience in the real estate industry working with buyers, sellers and renters.
More About AaronMortgage Calculator
Similar Listings Nearby
- 11424 Royalshire Drive
Dallas, TX$5,750,000
1.72 miles away
- 3401 Colgate Avenue
University Park, TX$5,699,000
1.53 miles away
- 7209 Colgate Avenue
Dallas, TX$5,299,900
1.63 miles away
- 6814 Glendora Avenue
Dallas, TX$5,250,000
0.75 miles away
- 9996 Hollow Way Road
Dallas, TX$5,250,000
0.84 miles away
- 6766 Northaven Road
Dallas, TX$5,245,000
1.58 miles away
- 9435 Inwood Road
Dallas, TX$5,198,000
1.42 miles away
- 7226 Colgate Avenue
Dallas, TX$5,189,000
1.69 miles away
- 6411 Chevy Chase Avenue
Dallas, TX$5,125,000
0.60 miles away
- 6823 Norway Road
Dallas, TX$4,999,000
0.91 miles away

6218 Walnut Hill Lane
Dallas, TX
LIGHTBOX-IMAGES




