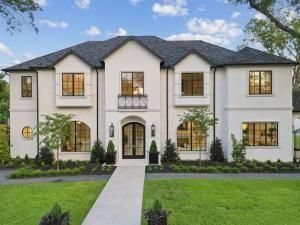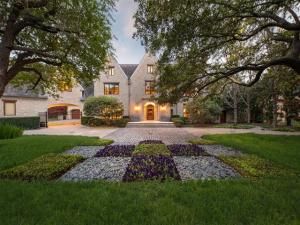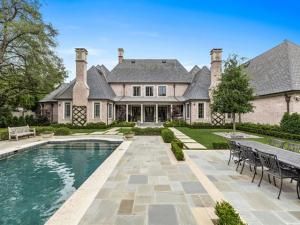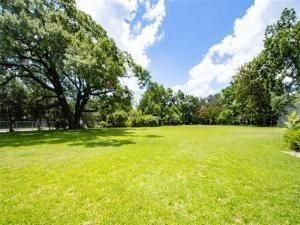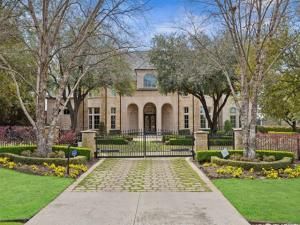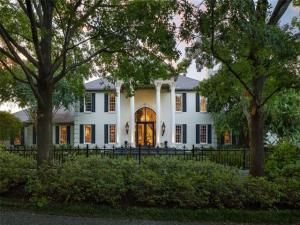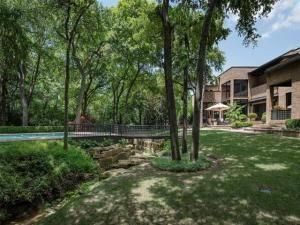Location
This new construction home in Preston Hollow by Lux Custom Homes, set on a gated and walled .73-acre manicured lot, is a masterclass in corner lot positioning, designed to provide all the benefits of an interior lot. Inside the impressive walls, complemented by a gated motor court and a 5-car garage, enhance the home’s sense of privacy and exclusivity. Transitional design includes 2 primary suites and 5 total bedrooms, each with an ensuite bath. Inside, you’ll find elevated finishes and amenities, including an elevator, a gym, dedicated theatre room, a dream kitchen with walk-in pantry and ample storage throughout.
The pool and spa serve as the centerpiece of the outdoor space, with a water features and a spacious covered patio, perfect for entertaining or relaxing. A fire feature adds warmth, while the outdoor kitchen makes poolside dining effortless.
This home offers a serene retreat with an emphasis on privacy and is the perfect place to call home in Preston Hollow.
The pool and spa serve as the centerpiece of the outdoor space, with a water features and a spacious covered patio, perfect for entertaining or relaxing. A fire feature adds warmth, while the outdoor kitchen makes poolside dining effortless.
This home offers a serene retreat with an emphasis on privacy and is the perfect place to call home in Preston Hollow.
Property Details
Price:
$7,450,000
MLS #:
20654644
Status:
Active
Beds:
5
Baths:
6.2
Address:
4206 Woodfin Drive
Type:
Single Family
Subtype:
Single Family Residence
Subdivision:
Bowling Greenwood
City:
Dallas
Listed Date:
Jul 22, 2024
State:
TX
Finished Sq Ft:
9,655
ZIP:
75220
Lot Size:
31,798 sqft / 0.73 acres (approx)
Year Built:
2023
Schools
School District:
Dallas ISD
Elementary School:
Walnuthill
Middle School:
Medrano
High School:
Jefferson
Interior
Bathrooms Full
6
Bathrooms Half
2
Cooling
Ceiling Fan(s), Electric, Multi Units, Other
Fireplace Features
Brick, Den, Family Room, Gas Logs, Outside
Fireplaces Total
3
Heating
Fireplace(s), Natural Gas
Interior Features
Built-in Features, Built-in Wine Cooler, Cable T V Available, Decorative Lighting, Double Vanity, Dry Bar, Eat-in Kitchen, Elevator, Flat Screen Wiring, High Speed Internet Available, In- Law Suite Floorplan, Kitchen Island, Multiple Staircases, Open Floorplan, Paneling, Pantry, Smart Home System, Sound System Wiring, Wainscoting, Walk- In Closet(s), Wet Bar, Second Primary Bedroom
Number Of Living Areas
3
Exterior
Construction Materials
Rock/ Stone, Stucco
Garage Height
12
Garage Length
46
Garage Spaces
5
Garage Width
73
Lot Size Area
0.7300
Lot Size Dimensions
151 x 197
Pool Features
Heated, In Ground, Outdoor Pool, Pool/ Spa Combo, Water Feature, Waterfall
Financial

See this Listing
Aaron a full-service broker serving the Northern DFW Metroplex. Aaron has two decades of experience in the real estate industry working with buyers, sellers and renters.
More About AaronMortgage Calculator
Similar Listings Nearby
- 5432 Falls Road
Dallas, TX$8,900,000
1.44 miles away
- 5929 Woodland Drive
Dallas, TX$8,395,000
1.89 miles away
- 9511 Inwood Road
Dallas, TX$8,000,000
0.97 miles away
- 10010 Lennox Lane
Dallas, TX$7,999,000
0.94 miles away
- 5112 Palomar Lane
Dallas, TX$7,300,000
1.67 miles away
- 9863 Rockbrook Drive
Dallas, TX$5,995,000
0.58 miles away
- 9630 Inwood Road
Dallas, TX$5,750,000
1.06 miles away

4206 Woodfin Drive
Dallas, TX
LIGHTBOX-IMAGES




