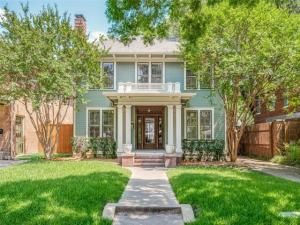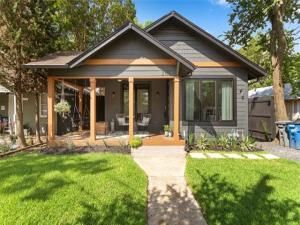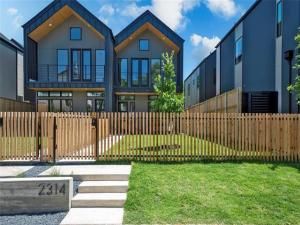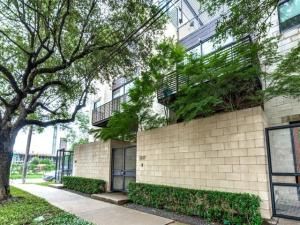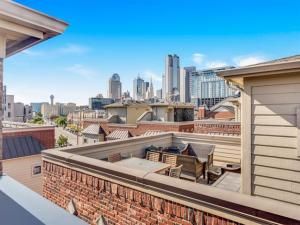Location
Discover timeless charm and modern luxury in this meticulously-updated Craftsman home nestled in Dallas''s
prestigious, tree-lined Munger Place historic district. Abundant windows adorned with refined plantation
shutters bathe this residence in natural light.This home seamlessly blends character with contemporary
comfort.The thoughtfully-designed main floor offers versatile living, with two distinct entertaining areas. A
sophisticated library features custom built-in bookshelves—perfect for showcasing your collection or creating
a serene work-from-home sanctuary.Upstairs, three well-appointed bedrooms provide peaceful retreats, with
the primary suite boasting a statement fireplace enhanced by exquisite Ann Sacks ceramic tiles.Adjacent is a
large bathroom with soaking tub and oversized walk-in closet. A spacious laundry room on this level adds
exceptional convenience to daily living, while two additional bedrooms share a tastefully-appointed
bathroom.The heart of this home is its gourmet kitchen, where culinary enthusiasts will appreciate the
professional-grade Thermador range and seamlessly-integrated refrigerator—ideal for both everyday meals
and sophisticated entertaining. A formal dining room with crystal chandelier will impress all of your guests and
brings timeless charm to modern living. Behind the main residence, a generous two-car garage is crowned with
a 573 square-foot guest suite, complete with a full bathroom—offering the perfect space for visitors, a home
office, or a home gym. A short distance to downtown Dallas, this home is only block away from Buckner Park,
with its playground, tennis court, basketball court, and sport field. The best of both worlds!
prestigious, tree-lined Munger Place historic district. Abundant windows adorned with refined plantation
shutters bathe this residence in natural light.This home seamlessly blends character with contemporary
comfort.The thoughtfully-designed main floor offers versatile living, with two distinct entertaining areas. A
sophisticated library features custom built-in bookshelves—perfect for showcasing your collection or creating
a serene work-from-home sanctuary.Upstairs, three well-appointed bedrooms provide peaceful retreats, with
the primary suite boasting a statement fireplace enhanced by exquisite Ann Sacks ceramic tiles.Adjacent is a
large bathroom with soaking tub and oversized walk-in closet. A spacious laundry room on this level adds
exceptional convenience to daily living, while two additional bedrooms share a tastefully-appointed
bathroom.The heart of this home is its gourmet kitchen, where culinary enthusiasts will appreciate the
professional-grade Thermador range and seamlessly-integrated refrigerator—ideal for both everyday meals
and sophisticated entertaining. A formal dining room with crystal chandelier will impress all of your guests and
brings timeless charm to modern living. Behind the main residence, a generous two-car garage is crowned with
a 573 square-foot guest suite, complete with a full bathroom—offering the perfect space for visitors, a home
office, or a home gym. A short distance to downtown Dallas, this home is only block away from Buckner Park,
with its playground, tennis court, basketball court, and sport field. The best of both worlds!
Property Details
Price:
$5,500
MLS #:
20952494
Status:
Active
Beds:
3
Baths:
2.1
Address:
4818 Tremont Street
Type:
Rental
Subtype:
Single Family Residence
Subdivision:
C C Slaughter
City:
Dallas
Listed Date:
May 30, 2025
State:
TX
Finished Sq Ft:
2,650
ZIP:
75246
Lot Size:
7,850 sqft / 0.18 acres (approx)
Year Built:
1986
Schools
School District:
Dallas ISD
Elementary School:
Zaragoza
Middle School:
Spence
High School:
North Dallas
Interior
Bathrooms Full
2
Bathrooms Half
1
Cooling
Central Air
Fireplace Features
Bedroom, Decorative, Family Room, Gas, Living Room, Master Bedroom, Wood Burning
Fireplaces Total
2
Flooring
Wood
Heating
Central
Interior Features
Built-in Features, Built-in Wine Cooler, Chandelier, Decorative Lighting, Eat-in Kitchen, High Speed Internet Available, Kitchen Island, Open Floorplan, Pantry, Wainscoting, Walk- In Closet(s)
Number Of Living Areas
3
Exterior
Community Features
Curbs, Sidewalks
Construction Materials
Wood
Exterior Features
Covered Patio/ Porch, Rain Gutters
Fencing
Back Yard, Gate, Privacy, Wood
Garage Length
24
Garage Spaces
2
Garage Width
20
Lot Size Area
7850.0000
Number Of Vehicles
3
Financial

See this Listing
Aaron a full-service broker serving the Northern DFW Metroplex. Aaron has two decades of experience in the real estate industry working with buyers, sellers and renters.
More About AaronMortgage Calculator
Similar Listings Nearby
- 4312 Mckinney Avenue 4
Dallas, TX$7,000
1.95 miles away
- 5843 Vanderbilt Avenue
Dallas, TX$6,900
1.95 miles away
- 2103 Madera Street
Dallas, TX$6,800
1.23 miles away
- 2322 Kirby Street
Dallas, TX$6,495
1.25 miles away
- 2215 Worthington Street
Dallas, TX$6,250
1.78 miles away
- 2610 Allen Street 3606
Dallas, TX$6,130
1.88 miles away
- 3827 Commerce Street
Dallas, TX$6,000
0.93 miles away
- 905 Marilla Court
Dallas, TX$5,970
1.74 miles away
- 3030 McKinney Avenue 701
Dallas, TX$5,950
1.96 miles away
- 1905 Caddo Street
Dallas, TX$5,900
1.19 miles away

4818 Tremont Street
Dallas, TX
LIGHTBOX-IMAGES




