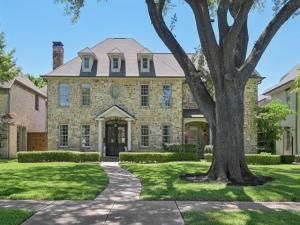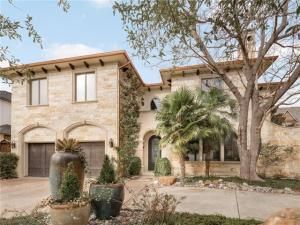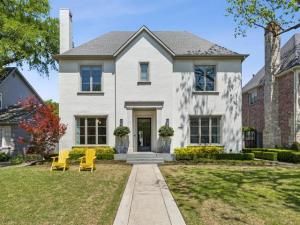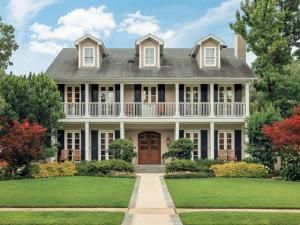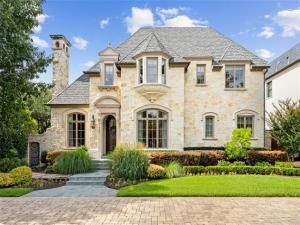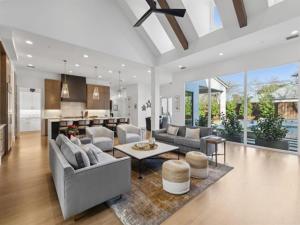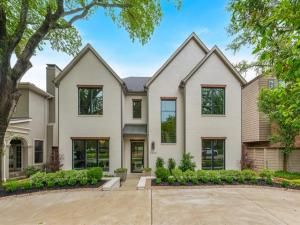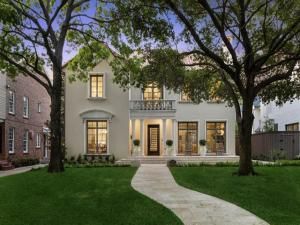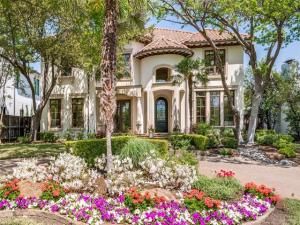Location
Stunning, stone Colonial built by Ellen Grasso Homes and zoned for Boone Elementary in Highland Park Independent School District! Situated on a 70 X 160 lot, this open-concept home has been beautifully updated and has a floor plan that is perfect for everyday living and entertaining. The spacious entry is flanked by a formal living room with fireplace and a generously sized dining room. The dining room opens to the wet bar with wine cooler, ice maker, and reverse osmosis system. Kitchen amenities include: Calacatta Danby marble counters, an expansive island, double ovens, a gas 6-burner cooktop and griddle, an appliance garage, and an adjacent breakfast room. The light and bright family room offers a fireplace and overlooks the backyard. A secondary bedroom with ensuite bath, an office with built-ins and a private front entry, plus a powder bath complete the downstairs of this home. Upstairs the primary suite boasts a sitting area, dual vanities, jetted tub, separate shower, and a walk-in closet. Four additional secondary bedrooms each with ensuite bathrooms and walk-in closets are also upstairs. Rounding out the upstairs are a game room and full-size laundry room with built-ins and a sink. There is a backyard oasis with a sparkling pool, spa, fireplace, covered seating area, pergola, built-in grill, mini-refrigerator, and a turfed yard. This beautiful home has a whole-home water purifier, generator, and convenient smart home features (all systems are run via apps and the appliances can be managed via apps as well). A Must See!
Property Details
Price:
$3,775,000
MLS #:
20918021
Status:
Active
Beds:
6
Baths:
6.1
Address:
7820 Bryn Mawr Drive
Type:
Single Family
Subtype:
Single Family Residence
Subdivision:
Caruth Hills 05 Rev
City:
Dallas
Listed Date:
May 7, 2025
State:
TX
Finished Sq Ft:
5,444
ZIP:
75225
Lot Size:
11,194 sqft / 0.26 acres (approx)
Year Built:
2006
Schools
School District:
Highland Park ISD
Elementary School:
Michael M Boone
Middle School:
Highland Park
High School:
Highland Park
Interior
Bathrooms Full
6
Bathrooms Half
1
Cooling
Ceiling Fan(s), Central Air, Electric
Fireplace Features
Family Room, Living Room, Outside
Fireplaces Total
3
Flooring
Carpet, Wood
Heating
Central, Electric, Fireplace(s)
Interior Features
Built-in Features, Built-in Wine Cooler, Decorative Lighting, Double Vanity, Kitchen Island, Multiple Staircases, Open Floorplan, Walk- In Closet(s), Wet Bar
Number Of Living Areas
4
Exterior
Construction Materials
Stone Veneer
Exterior Features
Built-in Barbecue, Covered Patio/ Porch, Rain Gutters
Fencing
Wood, Wrought Iron
Garage Length
21
Garage Spaces
2
Garage Width
24
Lot Size Area
0.2570
Lot Size Dimensions
70 x 160
Pool Features
Heated, In Ground, Separate Spa/ Hot Tub
Financial

See this Listing
Aaron a full-service broker serving the Northern DFW Metroplex. Aaron has two decades of experience in the real estate industry working with buyers, sellers and renters.
More About AaronMortgage Calculator
Similar Listings Nearby
- 6725 Northwood Road
Dallas, TX$4,900,000
1.37 miles away
- 3219 Saint Johns Drive
Highland Park, TX$4,800,000
1.66 miles away
- 4116 Stanford Avenue
University Park, TX$4,650,000
1.93 miles away
- 3817 Centenary Avenue
University Park, TX$4,595,000
1.51 miles away
- 6446 Prestonshire Lane
Dallas, TX$4,495,000
1.84 miles away
- 3404 Marquette Street
University Park, TX$4,495,000
0.96 miles away
- 6443 Stefani Drive
Dallas, TX$4,300,000
2.00 miles away
- 3204 Westminster Avenue
University Park, TX$4,150,000
0.73 miles away
- 3808 Greenbrier Drive
University Park, TX$4,150,000
1.47 miles away
- 4012 Colgate Avenue
University Park, TX$3,999,000
1.80 miles away

7820 Bryn Mawr Drive
Dallas, TX
LIGHTBOX-IMAGES




