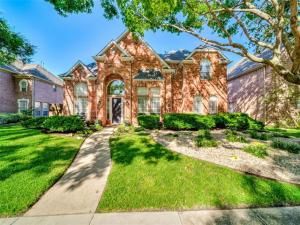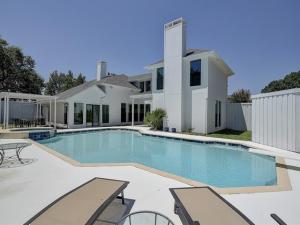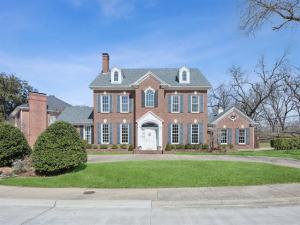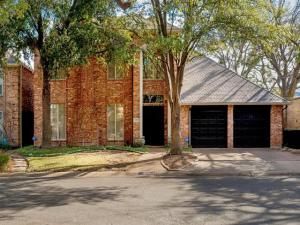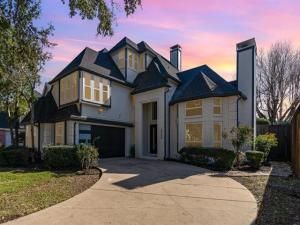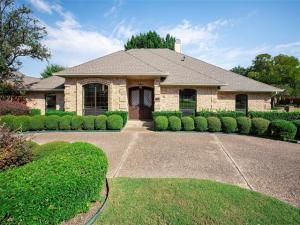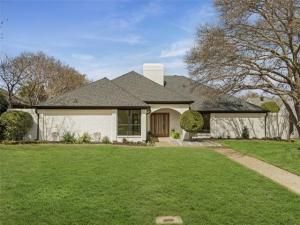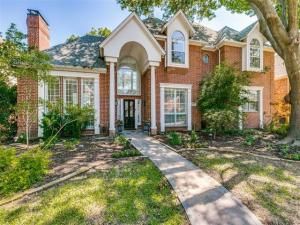Location
Stunning Home with Designer Upgrades in Parkway Lake Estates! Welcome to this beautifully upgraded home featuring 4 spacious bedrooms and 3 full baths. You will be captivated by the soaring vaulted ceilings and the abundance of natural light that pours through large windows throughout. The entry foyer is a dramatic statement piece with high ceilings and a grand open staircase. The chef’s kitchen is a showstopper, boasting Caesarstone quartz countertops, stainless steel appliances and a sleek glass cooktop. With ample cabinet space and a charming breakfast nook, this kitchen is perfect for both everyday meals &' entertaining. The expansive family room, with vaulted ceilings and a custom mantel over the cozy fireplace, offers a warm and inviting space to relax. Two bedrooms downstairs. The spacious primary suite with bay window and cozy nook is conveniently located downstairs and features a luxurious bathroom with dual sinks, a soaking tub, a separate shower, and a large walk-in closet. Upstairs, you will find two generously sized bedrooms and a spacious game room, ideal for movie nights or lounging. All bathrooms have been stylishly upgraded. Outside, enjoy your private backyard oasis, complete with a paver patio, perfect for outdoor dining or relaxing in the sun. This home offers easy access to the North Dallas Tollway, George Bush Turnpike, shopping, dining, entertainment and walking trails around the pond. Zoned for highly rated Plano ISD schools, with easy access to private schools. Seller has spent thousands in freshly painted exterior, cabinets, mouldings, doors etc at least $5,000. UPGRADE LIST IS PROVIDED
Property Details
Price:
$752,000
MLS #:
20820549
Status:
Active Under Contract
Beds:
4
Baths:
3
Address:
18421 Gibbons Drive
Type:
Single Family
Subtype:
Single Family Residence
Subdivision:
Country Brook
City:
Dallas
Listed Date:
Jan 19, 2025
State:
TX
Finished Sq Ft:
3,564
ZIP:
75287
Lot Size:
7,496 sqft / 0.17 acres (approx)
Year Built:
1997
Schools
School District:
Plano ISD
Elementary School:
Mitchell
Middle School:
Frankford
High School:
Shepton
Interior
Bathrooms Full
3
Cooling
Ceiling Fan(s), Central Air
Fireplace Features
Family Room, Gas Starter
Fireplaces Total
1
Flooring
Carpet, Ceramic Tile
Heating
Central, Fireplace(s)
Interior Features
Cathedral Ceiling(s), Decorative Lighting, Eat-in Kitchen, Granite Counters, Open Floorplan, Pantry, Vaulted Ceiling(s), Walk- In Closet(s)
Number Of Living Areas
2
Exterior
Construction Materials
Brick
Garage Spaces
2
Lot Size Area
7496.0000
Financial

See this Listing
Aaron a full-service broker serving the Northern DFW Metroplex. Aaron has two decades of experience in the real estate industry working with buyers, sellers and renters.
More About AaronMortgage Calculator
Similar Listings Nearby
- 5815 Sand Shell Court
Dallas, TX$975,000
1.62 miles away
- 5823 Coolwater Cove
Dallas, TX$975,000
1.67 miles away
- 5922 Bentwood Trail
Dallas, TX$975,000
1.70 miles away
- 17202 Meadow Tree Circle
Dallas, TX$950,000
1.42 miles away
- 5822 Preston Fairways Drive
Dallas, TX$950,000
1.69 miles away
- 6008 Buffridge Trail
Dallas, TX$940,000
1.78 miles away
- 17402 River Hill Drive
Dallas, TX$925,000
0.91 miles away
- 4307 Cobblers Lane
Dallas, TX$900,000
0.67 miles away
- 5212 Ambergate Lane
Dallas, TX$899,500
0.81 miles away
- 4215 Cobblers Lane
Dallas, TX$875,000
0.74 miles away

18421 Gibbons Drive
Dallas, TX
LIGHTBOX-IMAGES




