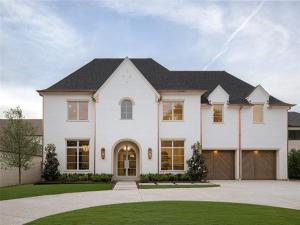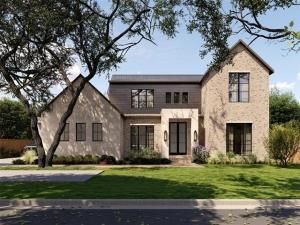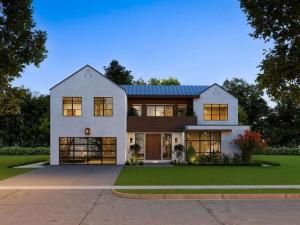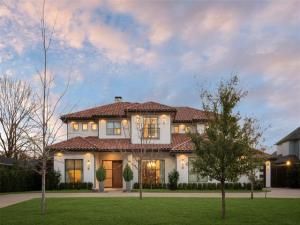Location
Experience this classic and refined Preston Hollow estate in a coveted location by R+D Residential with design by Jessica Koltun Home. Honoring timeless proportions with modern livability, this 6,638 sq ft new construction blends elevated design with thoughtful functionality. From the grand entry to the tailored finishes throughout, every detail is intentional.
The first floor features a spacious and serene primary suite with a spa-like bath adorned in natural stone, complete with a soaking tub, white oak vanities, and an oversized closet. An additional guest suite is located on the first floor, along with a formal study, mudroom, and a downstairs utility room, and a dedicated dog shower for your four-legged family members.
Upstairs offers three additional bedrooms with private baths, a second utility room, a large game room, and a built-in beverage bar with fridge—ideal for effortless entertaining. The chef’s kitchen is equipped with a Sub-Zero refrigerator, Wolf range, Cove dishwasher, and a walk-in pantry with a microwave, while the butler’s pantry features a walk-in wine room adorned in wood.
Set on a generous lot with an outdoor entertaining area, this home exemplifies elevated everyday living in one of Dallas’ most sought-after neighborhoods.
The first floor features a spacious and serene primary suite with a spa-like bath adorned in natural stone, complete with a soaking tub, white oak vanities, and an oversized closet. An additional guest suite is located on the first floor, along with a formal study, mudroom, and a downstairs utility room, and a dedicated dog shower for your four-legged family members.
Upstairs offers three additional bedrooms with private baths, a second utility room, a large game room, and a built-in beverage bar with fridge—ideal for effortless entertaining. The chef’s kitchen is equipped with a Sub-Zero refrigerator, Wolf range, Cove dishwasher, and a walk-in pantry with a microwave, while the butler’s pantry features a walk-in wine room adorned in wood.
Set on a generous lot with an outdoor entertaining area, this home exemplifies elevated everyday living in one of Dallas’ most sought-after neighborhoods.
Property Details
Price:
$4,495,000
MLS #:
20925755
Status:
Active
Beds:
6
Baths:
5.2
Address:
6821 Stichter Avenue
Type:
Single Family
Subtype:
Single Family Residence
Subdivision:
Crestmanor Estates
City:
Dallas
Listed Date:
May 15, 2025
State:
TX
Finished Sq Ft:
6,635
ZIP:
75230
Lot Size:
13,024 sqft / 0.30 acres (approx)
Year Built:
2025
Schools
School District:
Dallas ISD
Elementary School:
Prestonhol
Middle School:
Benjamin Franklin
High School:
Hillcrest
Interior
Bathrooms Full
5
Bathrooms Half
2
Fireplace Features
Living Room, Master Bedroom
Fireplaces Total
3
Interior Features
Chandelier, Decorative Lighting
Number Of Living Areas
2
Exterior
Garage Spaces
3
Lot Size Area
0.2990
Financial

See this Listing
Aaron a full-service broker serving the Northern DFW Metroplex. Aaron has two decades of experience in the real estate industry working with buyers, sellers and renters.
More About AaronMortgage Calculator
Similar Listings Nearby
- 11424 Royalshire Drive
Dallas, TX$5,750,000
1.75 miles away
- 3401 Colgate Avenue
University Park, TX$5,699,000
1.47 miles away
- 9630 Inwood Road
Dallas, TX$5,600,000
1.96 miles away
- 7209 Colgate Avenue
Dallas, TX$5,299,900
1.46 miles away
- 9996 Hollow Way Road
Dallas, TX$5,250,000
1.50 miles away
- 6814 Glendora Avenue
Dallas, TX$5,250,000
0.24 miles away
- 6766 Northaven Road
Dallas, TX$5,245,000
1.35 miles away
- 6411 Chevy Chase Avenue
Dallas, TX$5,125,000
0.78 miles away
- 6823 Norway Road
Dallas, TX$4,999,000
0.49 miles away
- 6534 Deloache Avenue
Dallas, TX$4,997,000
0.81 miles away

6821 Stichter Avenue
Dallas, TX
LIGHTBOX-IMAGES










































