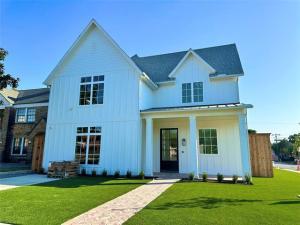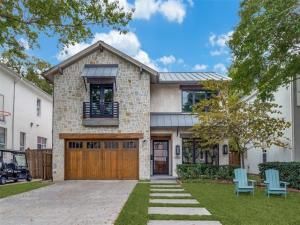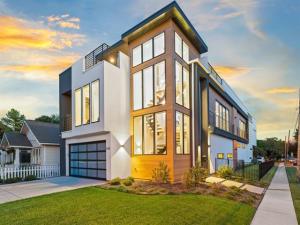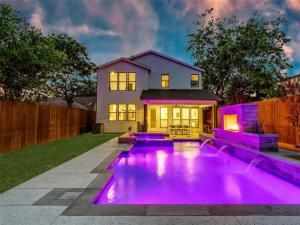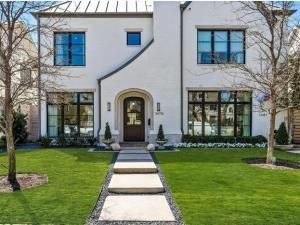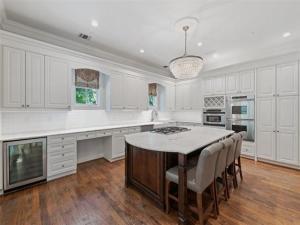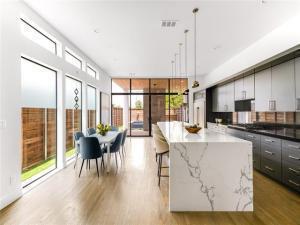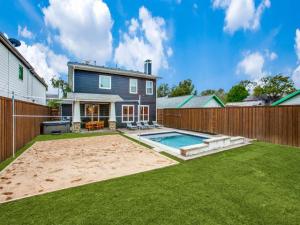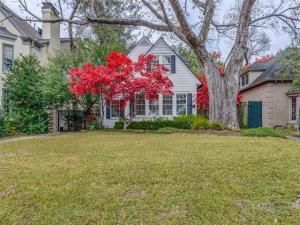Location
Indulge in luxury living with this stunning brand new home, thoughtfully designed for modern comfort and style. Equipped with a Sonos sound system, flat-screen TVs in the living room and primary bedroom, security system, Ring cameras, and high-speed internet with extended mesh WiFi, this home offers the best in luxury and comfort. Each bedroom features a full ensuite bathroom, a spacious walk-in closet, blackout blinds, and ceiling fans, creating a private and peaceful retreat. Expansive windows fill the home with natural light, accentuating the soaring ceilings and sleek staircase.
The open-concept dining area flows seamlessly into a chef’s kitchen with two islands and a living room centered around a built-in fireplace, perfect for cozy gatherings. Upstairs, you’ll find a dedicated office space and an impressive game room with a wet bar, ideal for both work and entertainment. Step out onto the balcony for serene views of the backyard, perfect for morning coffee or evening relaxation.
A third-floor retreat offers a private room with a full bathroom and large walk-in closet. Additional features include a spacious mudroom with built-in bench and cubbies, a large laundry room complete with a desk, and the convenience of two laundry rooms—one on each of the first and second floors. The attached 2-car garage provides ample space for up to four additional vehicles, ensuring convenience and organization.
The bonus studio above the garage is a fully equipped living space with a kitchen, appliances, full bathroom, large walk-in closet, and laundry facilities, offering unparalleled flexibility for guests or extended family.
Located just a short walk from vibrant restaurants, bars, and shops, this home offers the ultimate in both luxury and convenience. If you’re seeking a residence that combines wow-factor with every modern comfort, this is the one.
Call today to schedule a private viewing and experience this extraordinary home firsthand.
The open-concept dining area flows seamlessly into a chef’s kitchen with two islands and a living room centered around a built-in fireplace, perfect for cozy gatherings. Upstairs, you’ll find a dedicated office space and an impressive game room with a wet bar, ideal for both work and entertainment. Step out onto the balcony for serene views of the backyard, perfect for morning coffee or evening relaxation.
A third-floor retreat offers a private room with a full bathroom and large walk-in closet. Additional features include a spacious mudroom with built-in bench and cubbies, a large laundry room complete with a desk, and the convenience of two laundry rooms—one on each of the first and second floors. The attached 2-car garage provides ample space for up to four additional vehicles, ensuring convenience and organization.
The bonus studio above the garage is a fully equipped living space with a kitchen, appliances, full bathroom, large walk-in closet, and laundry facilities, offering unparalleled flexibility for guests or extended family.
Located just a short walk from vibrant restaurants, bars, and shops, this home offers the ultimate in both luxury and convenience. If you’re seeking a residence that combines wow-factor with every modern comfort, this is the one.
Call today to schedule a private viewing and experience this extraordinary home firsthand.
Property Details
Price:
$13,000
MLS #:
20760667
Status:
Active
Beds:
6
Baths:
6.1
Address:
5800 Goodwin Avenue
Type:
Rental
Subtype:
Single Family Residence
Subdivision:
DELMAR HEIGHTS
City:
Dallas
Listed Date:
Oct 22, 2024
State:
TX
Finished Sq Ft:
6,224
ZIP:
75206
Lot Size:
7,046 sqft / 0.16 acres (approx)
Year Built:
2024
Schools
School District:
Dallas ISD
Elementary School:
Geneva Heights
Middle School:
Long
High School:
Woodrow Wilson
Interior
Bathrooms Full
6
Bathrooms Half
1
Cooling
Central Air, Electric, E N E R G Y S T A R Qualified Equipment
Fireplace Features
Gas, Living Room
Fireplaces Total
1
Flooring
Brick, Tile, Wood
Heating
Electric, E N E R G Y S T A R Qualified Equipment, Fireplace Insert, Natural Gas
Interior Features
Built-in Wine Cooler, Chandelier, Decorative Lighting, Double Vanity, Flat Screen Wiring, Granite Counters, High Speed Internet Available, In- Law Suite Floorplan, Kitchen Island, Open Floorplan, Pantry, Sound System Wiring, Vaulted Ceiling(s), Walk- In Closet(s), Wet Bar
Number Of Living Areas
1
Number Of Pets Allowed
2
Exterior
Exterior Features
Covered Courtyard, Covered Patio/ Porch, Private Entrance
Fencing
Electric, Full, Gate, High Fence, Wood
Garage Length
24
Garage Spaces
2
Garage Width
23
Lot Size Area
7046.0000
Number Of Vehicles
6
Financial

See this Listing
Aaron a full-service broker serving the Northern DFW Metroplex. Aaron has two decades of experience in the real estate industry working with buyers, sellers and renters.
More About AaronMortgage Calculator
Similar Listings Nearby
- 5008 Airline Road
Highland Park, TX$16,000
1.02 miles away
- 3320 Harvard Avenue
Highland Park, TX$14,000
1.18 miles away
- 5302 Belmont Avenue
Dallas, TX$13,500
0.80 miles away
- 5018 Alcott Street
Dallas, TX$11,950
1.12 miles away
- 3479 Mcfarlin Boulevard
University Park, TX$10,800
1.92 miles away
- 3376 Blackburn Street
Dallas, TX$10,000
1.98 miles away
- 1825 Euclid Avenue
Dallas, TX$9,900
0.88 miles away
- 6111 Goliad Avenue
Dallas, TX$9,750
0.53 miles away
- 3402 Dartmouth Avenue
Highland Park, TX$9,750
1.24 miles away

5800 Goodwin Avenue
Dallas, TX
LIGHTBOX-IMAGES




