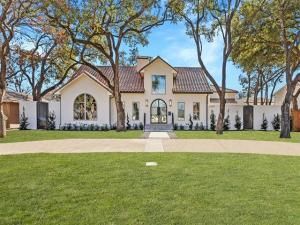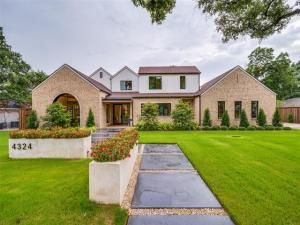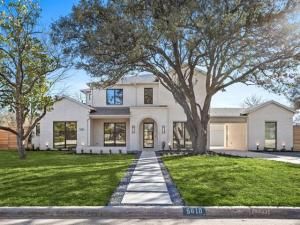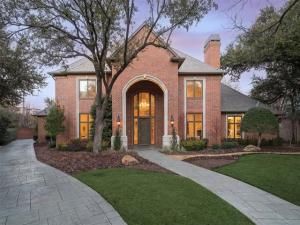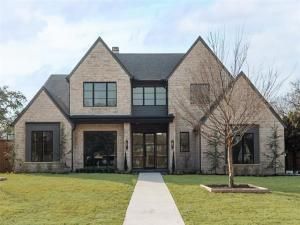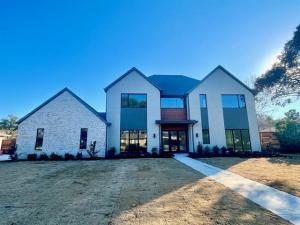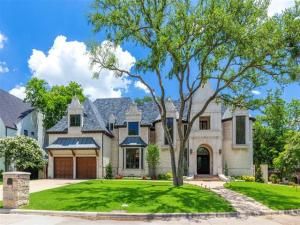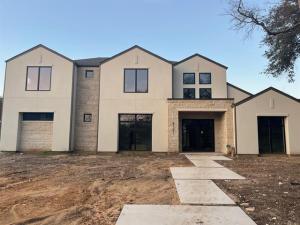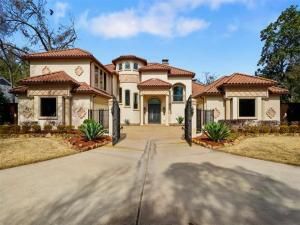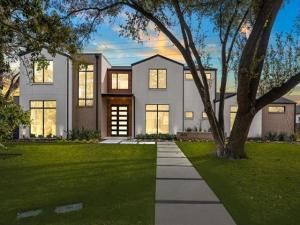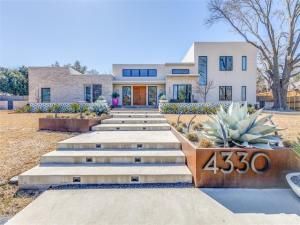Location
Located in the highly sought-after private school corridor, this charming & beautifully updated
home perfectly balances comfort, style, & modern living. From the moment you step inside,
you will notice the attention to detail through the thoughtful and high-end design selections. The
spacious great room boasts soaring two-story ceilings, elegant paneled walls, and a cozy gas log
fireplace, creating a warm and sophisticated ambiance. The kitchen is a chef’s;s dream, featuring
high-end AGA and Fisher-Paykel appliances, Taj Mahal quartzite countertops, sleek modern
cabinetry, and abundant storage. Adjacent to the kitchen is a spacious dining area flooded with
natural light from walls of windows, making it perfect for entertaining. A well-appointed bar
elevates the hosting experience, complete with a beverage drawer refrigerator, wine fridge,
Viking icemaker, and dishwasher drawers. The downstairs primary suite offers a tranquil
courtyard view, dual walk-in closets, and a spa-like bathroom with a soaking tub, separate
shower, dual vanities and dual water closets. The main level also includes a private guest suite, a
dedicated study with built-ins, and a generously sized laundry room, creating a functional and
well-thought-out layout. Upstairs, you will find three private bedrooms, each with its own en-suite
bathroom and walk-in closet. An additional living space, a powder bathroom, and a balcony
overlooking the lush backyard complete the upper level. Outside, the backyard offers a serene
oasis with ample space for outdoor dining, an 8-foot privacy fence, and plenty of room to add a
pool. An additional courtyard off the kitchen provides even more outdoor space for relaxation or
entertaining. Parking is a breeze with a private two-car garage and a convenient circular
driveway.
home perfectly balances comfort, style, & modern living. From the moment you step inside,
you will notice the attention to detail through the thoughtful and high-end design selections. The
spacious great room boasts soaring two-story ceilings, elegant paneled walls, and a cozy gas log
fireplace, creating a warm and sophisticated ambiance. The kitchen is a chef’s;s dream, featuring
high-end AGA and Fisher-Paykel appliances, Taj Mahal quartzite countertops, sleek modern
cabinetry, and abundant storage. Adjacent to the kitchen is a spacious dining area flooded with
natural light from walls of windows, making it perfect for entertaining. A well-appointed bar
elevates the hosting experience, complete with a beverage drawer refrigerator, wine fridge,
Viking icemaker, and dishwasher drawers. The downstairs primary suite offers a tranquil
courtyard view, dual walk-in closets, and a spa-like bathroom with a soaking tub, separate
shower, dual vanities and dual water closets. The main level also includes a private guest suite, a
dedicated study with built-ins, and a generously sized laundry room, creating a functional and
well-thought-out layout. Upstairs, you will find three private bedrooms, each with its own en-suite
bathroom and walk-in closet. An additional living space, a powder bathroom, and a balcony
overlooking the lush backyard complete the upper level. Outside, the backyard offers a serene
oasis with ample space for outdoor dining, an 8-foot privacy fence, and plenty of room to add a
pool. An additional courtyard off the kitchen provides even more outdoor space for relaxation or
entertaining. Parking is a breeze with a private two-car garage and a convenient circular
driveway.
Property Details
Price:
$2,800,000
MLS #:
20820410
Status:
Active
Beds:
5
Baths:
5.3
Address:
4440 Willow Lane
Type:
Single Family
Subtype:
Single Family Residence
Subdivision:
Forestcrest Estates 03
City:
Dallas
Listed Date:
Jan 24, 2025
State:
TX
Finished Sq Ft:
5,231
ZIP:
75244
Lot Size:
16,988 sqft / 0.39 acres (approx)
Year Built:
1961
Schools
School District:
Dallas ISD
Elementary School:
Nathan Adams
Middle School:
Walker
High School:
White
Interior
Bathrooms Full
5
Bathrooms Half
3
Cooling
Ceiling Fan(s), Central Air, Electric
Fireplace Features
Gas, Gas Logs, Living Room
Fireplaces Total
1
Flooring
Tile, Wood
Heating
Central, Natural Gas
Interior Features
Built-in Features, Cable T V Available, Decorative Lighting, Double Vanity, Granite Counters, High Speed Internet Available, Kitchen Island, Natural Woodwork, Pantry, Walk- In Closet(s), Wet Bar
Number Of Living Areas
2
Exterior
Construction Materials
Stucco
Exterior Features
Courtyard, Garden(s), Rain Gutters, Lighting, Private Yard
Fencing
Wood
Garage Length
21
Garage Spaces
2
Garage Width
23
Lot Size Area
0.3900
Lot Size Dimensions
100×170
Financial

See this Listing
Aaron a full-service broker serving the Northern DFW Metroplex. Aaron has two decades of experience in the real estate industry working with buyers, sellers and renters.
More About AaronMortgage Calculator
Similar Listings Nearby
- 4324 Cedarbrush Drive
Dallas, TX$3,595,000
0.46 miles away
- 5610 Charlestown Drive
Dallas, TX$3,450,000
1.09 miles away
- 2 Manzano
Dallas, TX$3,395,000
1.95 miles away
- 10519 Somerton Drive
Dallas, TX$3,349,000
1.87 miles away
- 5808 Brookstown Drive
Dallas, TX$3,200,000
1.40 miles away
- 11216 Northgate Circle
Dallas, TX$3,100,000
1.76 miles away
- 4131 Cedarbrush Drive
Dallas, TX$3,100,000
0.58 miles away
- 5821 Northaven Road
Dallas, TX$3,100,000
1.61 miles away
- 4666 College Park Drive
Dallas, TX$3,000,000
0.80 miles away
- 4330 Hallmark Drive
Dallas, TX$2,975,000
0.65 miles away

4440 Willow Lane
Dallas, TX
LIGHTBOX-IMAGES




