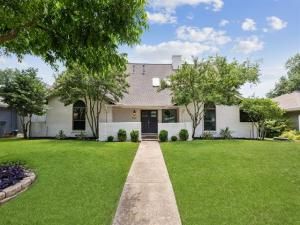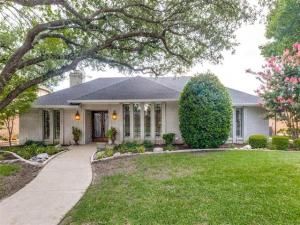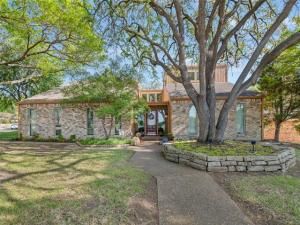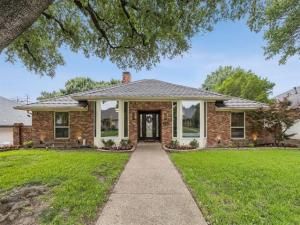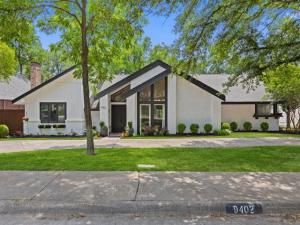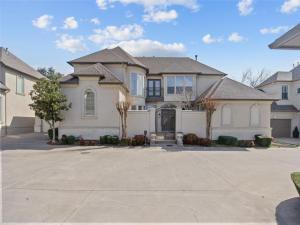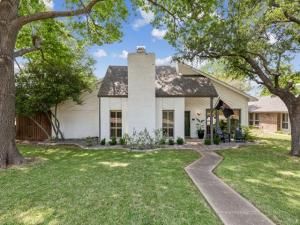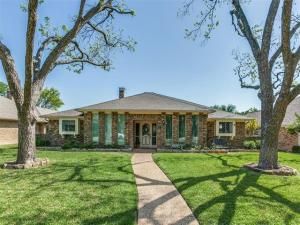Location
Welcome to this beautifully updated 4-bedroom, 3-bathroom home nestled in the heart of Lake Highlands within the desirable Richardson ISD. Spanning 2,891 square feet, this residence offers a transitional floor plan with three spacious living areas, perfect for both relaxation and entertaining.
The gourmet kitchen is a chef’s dream, featuring a commercial-grade 6-burner gas cooktop with griddle, double oven, and ample counter space for culinary creations. Adjacent to the kitchen, the family room invites you to unwind by the cozy fireplace.
The primary suite boasts two walk-in closets, providing generous storage and comfort. Upstairs, you’ll find spacious bedrooms, each with walk-in closets, separated by a large game room—ideal for family fun or a home office.
Step outside to a large covered patio overlooking a pool-sized backyard, offering endless possibilities for outdoor enjoyment. Additional features include a 2-car garage, pier &' beam foundation, and a location close to major highways, shopping, and dining.
Don’t miss the opportunity to own this exceptional home that seamlessly blends comfort, style, and functionality.
The gourmet kitchen is a chef’s dream, featuring a commercial-grade 6-burner gas cooktop with griddle, double oven, and ample counter space for culinary creations. Adjacent to the kitchen, the family room invites you to unwind by the cozy fireplace.
The primary suite boasts two walk-in closets, providing generous storage and comfort. Upstairs, you’ll find spacious bedrooms, each with walk-in closets, separated by a large game room—ideal for family fun or a home office.
Step outside to a large covered patio overlooking a pool-sized backyard, offering endless possibilities for outdoor enjoyment. Additional features include a 2-car garage, pier &' beam foundation, and a location close to major highways, shopping, and dining.
Don’t miss the opportunity to own this exceptional home that seamlessly blends comfort, style, and functionality.
Property Details
Price:
$650,000
MLS #:
20945021
Status:
Active
Beds:
4
Baths:
3
Address:
9505 Meadowknoll Drive
Type:
Single Family
Subtype:
Single Family Residence
Subdivision:
Frst Meadows Sec 01
City:
Dallas
Listed Date:
May 23, 2025
State:
TX
Finished Sq Ft:
2,891
ZIP:
75243
Lot Size:
8,624 sqft / 0.20 acres (approx)
Year Built:
1968
Schools
School District:
Richardson ISD
Elementary School:
Skyview
High School:
Lake Highlands
Interior
Bathrooms Full
3
Cooling
Ceiling Fan(s), Central Air, Electric
Fireplace Features
Brick, Gas, Gas Logs, Living Room
Fireplaces Total
1
Flooring
Brick, Carpet, Laminate, Tile, Wood
Heating
Central
Interior Features
Cable T V Available, Decorative Lighting, Dry Bar, High Speed Internet Available, Loft, Pantry, Walk- In Closet(s)
Number Of Living Areas
2
Exterior
Construction Materials
Brick
Exterior Features
Covered Deck, Rain Gutters, Lighting, Private Yard
Fencing
Back Yard, Wood
Garage Length
22
Garage Spaces
2
Garage Width
20
Lot Size Area
0.1980
Financial

See this Listing
Aaron a full-service broker serving the Northern DFW Metroplex. Aaron has two decades of experience in the real estate industry working with buyers, sellers and renters.
More About AaronMortgage Calculator
Similar Listings Nearby
- 9509 Dove Meadow Drive
Dallas, TX$815,000
0.38 miles away
- 7104 Winedale Drive
Dallas, TX$815,000
1.95 miles away
- 9208 Seagrove Drive
Dallas, TX$800,000
0.68 miles away
- 9620 Vista Oaks Drive
Dallas, TX$800,000
0.75 miles away
- 9402 Spring Hollow Drive
Dallas, TX$799,995
0.34 miles away
- 7910 Fair Oaks Avenue
Dallas, TX$799,000
1.67 miles away
- 7305 Crofton Drive
Dallas, TX$789,900
1.61 miles away
- 7904 Fair Oaks Avenue
Dallas, TX$774,900
1.69 miles away
- 9128 Dusti Drive
Dallas, TX$770,000
0.45 miles away
- 7212 Claybrook Drive
Dallas, TX$759,900
1.74 miles away

9505 Meadowknoll Drive
Dallas, TX
LIGHTBOX-IMAGES




