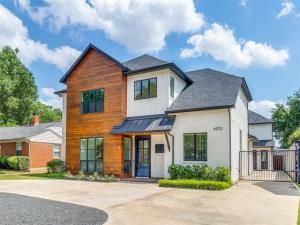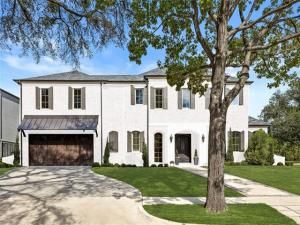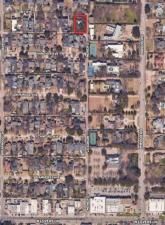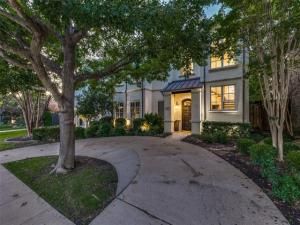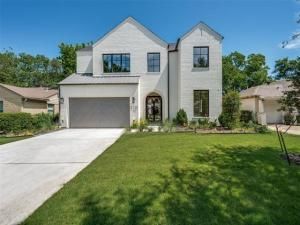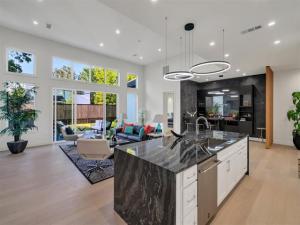Location
Beautiful farmhouse with heart pine floors, a cozy fireplace, and a grand entryway that sets the tone for the rest of the home. The spacious primary suite, located on the first floor, includes a large walk-in closet and a luxurious steam shower.
The gourmet kitchen is a chef''s dream, featuring top-of-the-line stainless steel appliances, and opens seamlessly into the inviting living area—perfect for both intimate gatherings and large-scale entertaining.
What truly sets this property apart is the detached guest house, adding over 600 sq.ft and bringing the total living space to 3,845 sq ft. This unique feature makes it truly one of a kind with a two-car garage, full bedroom and 1.5baths.
The property has been an excellent investment property for the current owner functioning as a furnished rental property.
The main house boasts 4 bedrooms, 4 bathrooms, and over 3,200 square feet of thoughtfully designed living space. Secured gated parking available plus a brand new two-car garage.
Located just a mile from Central Market and CVS, this home offers both tranquility and convenience in a prime location.
The gourmet kitchen is a chef''s dream, featuring top-of-the-line stainless steel appliances, and opens seamlessly into the inviting living area—perfect for both intimate gatherings and large-scale entertaining.
What truly sets this property apart is the detached guest house, adding over 600 sq.ft and bringing the total living space to 3,845 sq ft. This unique feature makes it truly one of a kind with a two-car garage, full bedroom and 1.5baths.
The property has been an excellent investment property for the current owner functioning as a furnished rental property.
The main house boasts 4 bedrooms, 4 bathrooms, and over 3,200 square feet of thoughtfully designed living space. Secured gated parking available plus a brand new two-car garage.
Located just a mile from Central Market and CVS, this home offers both tranquility and convenience in a prime location.
Property Details
Price:
$1,490,000
MLS #:
20833181
Status:
Active
Beds:
4
Baths:
4
Address:
4052 Park Lane
Type:
Single Family
Subtype:
Single Family Residence
Subdivision:
Glenridge Estates
City:
Dallas
Listed Date:
Feb 4, 2025
State:
TX
Finished Sq Ft:
3,245
ZIP:
75220
Lot Size:
8,145 sqft / 0.19 acres (approx)
Year Built:
2019
Schools
School District:
Dallas ISD
Elementary School:
Walnuthill
Middle School:
Cary
High School:
Jefferson
Interior
Bathrooms Full
4
Cooling
Central Air, Electric
Fireplace Features
Gas Logs, Gas Starter
Fireplaces Total
1
Flooring
Carpet, Simulated Wood
Heating
Central, Natural Gas
Interior Features
Decorative Lighting, Double Vanity, Eat-in Kitchen, Kitchen Island, Open Floorplan, Paneling, Pantry, Vaulted Ceiling(s)
Number Of Living Areas
2
Exterior
Carport Spaces
2
Construction Materials
Brick, Metal Siding, Wood
Exterior Features
Covered Patio/ Porch, Rain Gutters, Outdoor Grill, Private Entrance, Private Yard, Storage
Fencing
Fenced, Wood
Garage Spaces
2
Lot Size Area
0.1870
Lot Size Dimensions
62×130
Vegetation
Grassed
Financial

See this Listing
Aaron a full-service broker serving the Northern DFW Metroplex. Aaron has two decades of experience in the real estate industry working with buyers, sellers and renters.
More About AaronMortgage Calculator
Similar Listings Nearby
- 3808 Beechwood Lane
Dallas, TX$1,925,000
0.40 miles away
- 4430 Stigall Drive
Dallas, TX$1,895,000
1.93 miles away
- 3760 Juniper Drive
Dallas, TX$1,890,000
0.61 miles away
- 10406 Crestover Drive
Dallas, TX$1,875,000
0.94 miles away
- 5126 Elsby Avenue
Dallas, TX$1,850,000
1.80 miles away
- 4927 Stanford Avenue
Dallas, TX$1,850,000
1.84 miles away
- 3739 Park Lane
Dallas, TX$1,850,000
0.60 miles away
- 3813 Cortez Drive
Dallas, TX$1,850,000
0.76 miles away
- 4311 Merrell Road
Dallas, TX$1,849,000
1.01 miles away
- 8319 Midway Road
Dallas, TX$1,800,000
1.50 miles away

4052 Park Lane
Dallas, TX
LIGHTBOX-IMAGES


