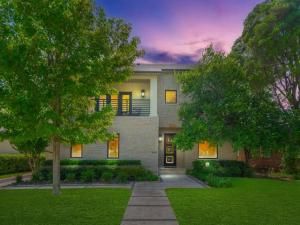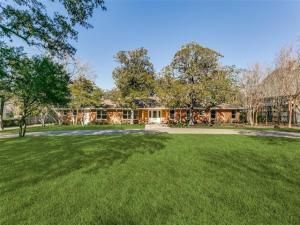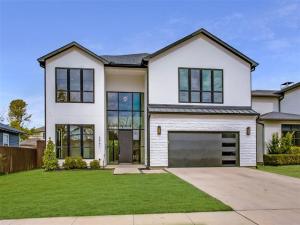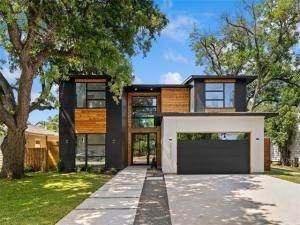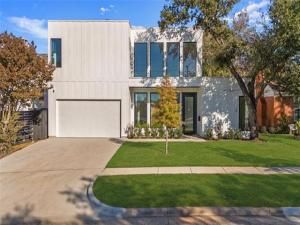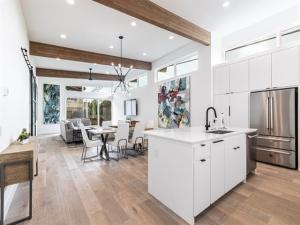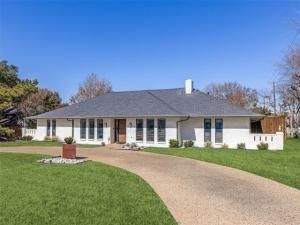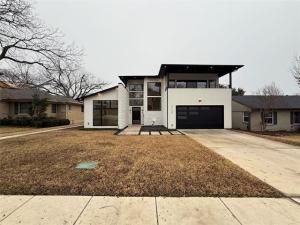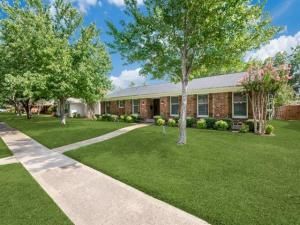Location
Location, Location, Location! Built in 2018 in sought after Midway Hollow. This home was redesigned and expanded for today’s lifestyle. This home features three living areas, four bedrooms with the primary down. Downstairs is an open concept living, dining and kitchen area. The Living Room features a wall of windows along with a sliding door for views of your back yard retreat. An electric fireplace, walk in wine cellar and wet bar with gorgeous natural stone top and back splash are perfect for entertaining. Downstairs there is also a home office space in the front of the home. The Chef’s kitchen features quartz counters, top of the line stainless appliances, Jenn Air Built in Frig along with an island. Upstairs are 3 large bedrooms one en suite and two that share a jack and jill bath. The Family room upstairs features a covered deck with tile floor that measures 24 feet by 7 feet. Tankless water heaters and spray foam insulation make this an energy efficient home. The third floor features a roof top deck that measures 22 feet by 15 feet and is perfect to enjoy the sunset. The back yard has a covered patio perfect for entertaining along with a sliding door to a detached two car garage. An electric sliding gate maximizes the back yard space while providing privacy and security. Wood floors throughout the home with no carpet.
Property Details
Price:
$8,900
MLS #:
20733932
Status:
Active
Beds:
4
Baths:
3.1
Address:
9847 Ontario Lane
Type:
Rental
Subtype:
Single Family Residence
Subdivision:
Glenridge Estates
City:
Dallas
Listed Date:
Nov 5, 2024
State:
TX
Finished Sq Ft:
3,450
ZIP:
75220
Lot Size:
7,710 sqft / 0.18 acres (approx)
Year Built:
2018
Schools
School District:
Dallas ISD
Elementary School:
Walnuthill
Middle School:
Medrano
High School:
Jefferson
Interior
Bathrooms Full
3
Bathrooms Half
1
Cooling
Ceiling Fan(s), Central Air, Electric
Fireplace Features
Electric, Living Room
Fireplaces Total
1
Flooring
Hardwood, Tile, Wood
Heating
Central, Natural Gas
Interior Features
Built-in Features, Built-in Wine Cooler, Chandelier, Decorative Lighting, Double Vanity, Eat-in Kitchen, High Speed Internet Available, Kitchen Island, Open Floorplan, Pantry, Sound System Wiring, Walk- In Closet(s), Wet Bar
Number Of Living Areas
3
Number Of Pets Allowed
2
Exterior
Construction Materials
Rock/ Stone, Stucco
Exterior Features
Balcony, Covered Patio/ Porch
Fencing
Back Yard, Electric, Wood
Garage Length
24
Garage Spaces
2
Garage Width
19
Lot Size Area
0.1770
Number Of Vehicles
3
Financial

See this Listing
Aaron a full-service broker serving the Northern DFW Metroplex. Aaron has two decades of experience in the real estate industry working with buyers, sellers and renters.
More About AaronMortgage Calculator
Similar Listings Nearby
- 5543 Winston Court
Dallas, TX$10,750
1.74 miles away
- 3941 Park Lane
Dallas, TX$10,500
0.42 miles away
- 3723 cortez Drive
Dallas, TX$10,000
1.09 miles away
- 3941 Adrian Drive
Dallas, TX$9,900
1.71 miles away
- 4202 Bonham Street
Dallas, TX$9,500
0.76 miles away
- 3883 Regent Drive
Dallas, TX$8,500
1.18 miles away
- 3756 Seguin Drive
Dallas, TX$8,299
0.68 miles away
- 3330 Timberview Road
Dallas, TX$8,000
1.46 miles away
- 3226 Leahy Drive
Dallas, TX$8,000
1.99 miles away

9847 Ontario Lane
Dallas, TX
LIGHTBOX-IMAGES




