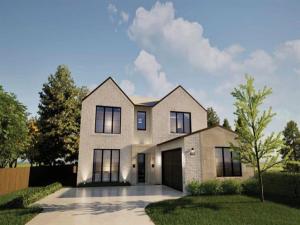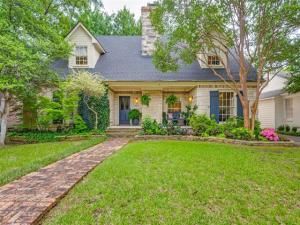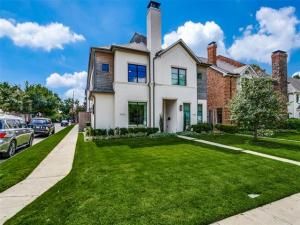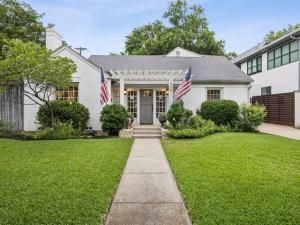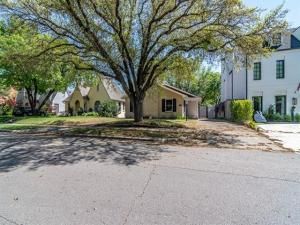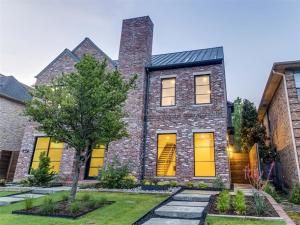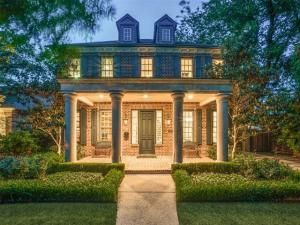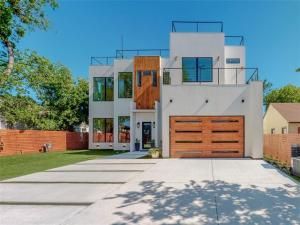Location
Every detail of this new construction home on Wateka was chosen with intention, prioritizing quality over shortcuts and craftsmanship over trends. Unlike typical spec builds, this residence showcases designer finishes and premium construction throughout.
The open-concept kitchen is a standout, anchored by natural walnut veneer cabinets imported from Belgium and draped in Taj Mahal quartzite. Dual Bosch dishwashers, a Miele range, and a KitchenAid refrigerator make this space as functional as it is stunning.
The thoughtful floor plan includes five bedrooms, each with its own en suite bath. The primary suite is on the main floor and features a spa-like bath wrapped in Italian Calacatta Caldia marble. A second downstairs bedroom offers versatility as a guest suite, study, or flex room. Upstairs are three additional bedrooms.
White oak floors flow seamlessly throughout, and dramatic 12’ ceilings on the main level elevate the entire experience. The utility room includes a custom dog wash station, making everyday living just as luxurious as the finishes themselves.
Additional highlights include high-efficiency wood-clad windows, a 13-foot sliding patio door, and a sleek Napoleon fireplace with marble surround. The home features smart WiFi-enabled switches and a full surveillance system. Behind the walls are fire-rated Sheetrock and enhanced acoustic insulation, while public areas are finished to a Level 5 smoothness typically reserved for custom builds. Designer lighting was sourced from Perigold and Vakkerlight, and the exterior features composite Woodplank cladding paired with stucco.
Together, these thoughtful choices reflect a level of construction and design typically reserved for true custom homes—located in the coveted Bird Streets, just minutes from Love Field Airport and the shops and restaurants of Inwood Village, this is a rare opportunity to own a home where luxury is built into every detail.
The open-concept kitchen is a standout, anchored by natural walnut veneer cabinets imported from Belgium and draped in Taj Mahal quartzite. Dual Bosch dishwashers, a Miele range, and a KitchenAid refrigerator make this space as functional as it is stunning.
The thoughtful floor plan includes five bedrooms, each with its own en suite bath. The primary suite is on the main floor and features a spa-like bath wrapped in Italian Calacatta Caldia marble. A second downstairs bedroom offers versatility as a guest suite, study, or flex room. Upstairs are three additional bedrooms.
White oak floors flow seamlessly throughout, and dramatic 12’ ceilings on the main level elevate the entire experience. The utility room includes a custom dog wash station, making everyday living just as luxurious as the finishes themselves.
Additional highlights include high-efficiency wood-clad windows, a 13-foot sliding patio door, and a sleek Napoleon fireplace with marble surround. The home features smart WiFi-enabled switches and a full surveillance system. Behind the walls are fire-rated Sheetrock and enhanced acoustic insulation, while public areas are finished to a Level 5 smoothness typically reserved for custom builds. Designer lighting was sourced from Perigold and Vakkerlight, and the exterior features composite Woodplank cladding paired with stucco.
Together, these thoughtful choices reflect a level of construction and design typically reserved for true custom homes—located in the coveted Bird Streets, just minutes from Love Field Airport and the shops and restaurants of Inwood Village, this is a rare opportunity to own a home where luxury is built into every detail.
Property Details
Price:
$1,795,000
MLS #:
20955748
Status:
Active Under Contract
Beds:
5
Baths:
5
Address:
5060 Wateka Drive
Type:
Single Family
Subtype:
Single Family Residence
Subdivision:
Greenway Village
City:
Dallas
Listed Date:
Jun 3, 2025
State:
TX
Finished Sq Ft:
4,615
ZIP:
75209
Lot Size:
8,624 sqft / 0.20 acres (approx)
Year Built:
2025
Schools
School District:
Dallas ISD
Elementary School:
Polk
Middle School:
Medrano
High School:
Jefferson
Interior
Bathrooms Full
5
Fireplace Features
Living Room
Fireplaces Total
1
Flooring
Carpet, Wood
Interior Features
Built-in Features, Decorative Lighting, Double Vanity, Kitchen Island, Open Floorplan, Vaulted Ceiling(s), Walk- In Closet(s)
Number Of Living Areas
1
Exterior
Garage Spaces
2
Lot Size Area
0.1980
Financial

See this Listing
Aaron a full-service broker serving the Northern DFW Metroplex. Aaron has two decades of experience in the real estate industry working with buyers, sellers and renters.
More About AaronMortgage Calculator
Similar Listings Nearby
- 5033 Wren Way
Dallas, TX$2,250,000
0.23 miles away
- 4417 Bryn Mawr Drive
University Park, TX$2,250,000
1.08 miles away
- 3701 Binkley Avenue
University Park, TX$2,250,000
1.74 miles away
- 4428 Southwestern Boulevard
University Park, TX$2,195,000
1.14 miles away
- 4077 Amherst Avenue
University Park, TX$2,150,000
1.28 miles away
- 3512 Asbury Street
University Park, TX$2,149,000
1.96 miles away
- 4403 EMERSON Avenue
University Park, TX$2,149,000
0.78 miles away
- 4013 Prescott Avenue
Dallas, TX$1,995,000
1.75 miles away
- 4529 Pomona Road
Dallas, TX$1,950,000
0.96 miles away
- 3946 N Cresthaven Road
Dallas, TX$1,950,000
1.28 miles away

5060 Wateka Drive
Dallas, TX
LIGHTBOX-IMAGES







































