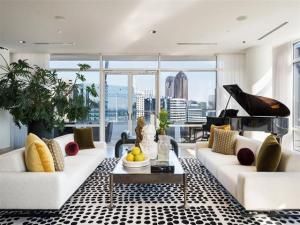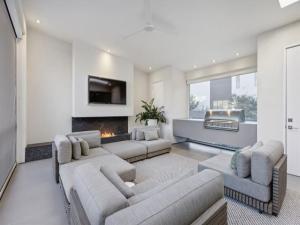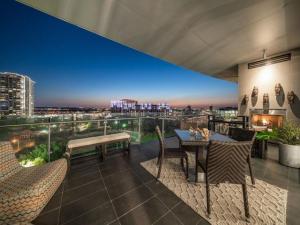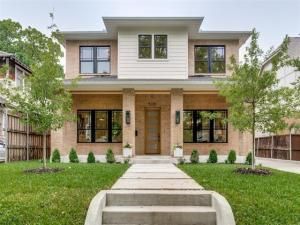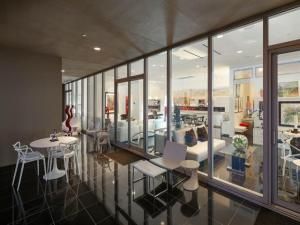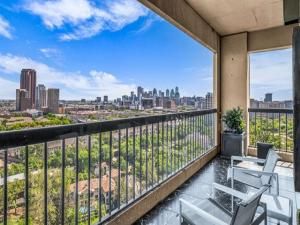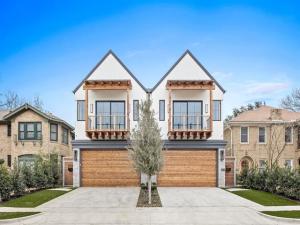Location
Nestled in the prestigious enclave between Oak Lawn and Turtle Creek, this architectural gem redefines luxury living with its sleek geometric design and sophisticated interiors. A testament to contemporary elegance, this dual-level residence seamlessly blends eco-conscious innovation with unparalleled style, offering the epitome of indoor-outdoor living.
Step inside to discover expansive open-air concepts bathed in natural light, courtesy of expansive glass walls that illuminate the home’s chic aesthetic. The gourmet kitchen, a culinary haven, boasts a striking waterfall island and top-tier chef’s appliances, harmoniously complementing the refined ambiance of the modern fireplace. Every room is thoughtfully designed to captivate, with seamless transitions to the outdoors, ensuring a fluid connection with nature.
The private courtyard, enveloped by a bespoke Texas Cobbled Wall, invites intimate gatherings with its fireside seating, creating an oasis of tranquility. This residence is equipped for both work and leisure, featuring a dedicated office, sophisticated interior and exterior dining spaces, and a powder room adorned with luxurious wall-mounted faucet detailing.
Ascend to the upper level, where a media room with custom built-ins awaits, alongside a convenient laundry and three impeccably appointed bedrooms, each with its own en-suite bathroom. The primary suite is a sanctuary of indulgence, featuring a freestanding soaking tub, dual rainfall showers, a spacious walk-in closet, and a private balcony with captivating views.
Completing this urban retreat is a cantilevered two-car garage with discreet alley access, offering both convenience and exclusivity. Perfectly positioned just steps from Turtle Creek Park and the iconic Katy Trail, this residence invites you to embrace a vibrant, upscale lifestyle in the heart of Dallas.
All furnishings are negotiable. Currently being used a cash flowing rental property.
Step inside to discover expansive open-air concepts bathed in natural light, courtesy of expansive glass walls that illuminate the home’s chic aesthetic. The gourmet kitchen, a culinary haven, boasts a striking waterfall island and top-tier chef’s appliances, harmoniously complementing the refined ambiance of the modern fireplace. Every room is thoughtfully designed to captivate, with seamless transitions to the outdoors, ensuring a fluid connection with nature.
The private courtyard, enveloped by a bespoke Texas Cobbled Wall, invites intimate gatherings with its fireside seating, creating an oasis of tranquility. This residence is equipped for both work and leisure, featuring a dedicated office, sophisticated interior and exterior dining spaces, and a powder room adorned with luxurious wall-mounted faucet detailing.
Ascend to the upper level, where a media room with custom built-ins awaits, alongside a convenient laundry and three impeccably appointed bedrooms, each with its own en-suite bathroom. The primary suite is a sanctuary of indulgence, featuring a freestanding soaking tub, dual rainfall showers, a spacious walk-in closet, and a private balcony with captivating views.
Completing this urban retreat is a cantilevered two-car garage with discreet alley access, offering both convenience and exclusivity. Perfectly positioned just steps from Turtle Creek Park and the iconic Katy Trail, this residence invites you to embrace a vibrant, upscale lifestyle in the heart of Dallas.
All furnishings are negotiable. Currently being used a cash flowing rental property.
Property Details
Price:
$1,699,000
MLS #:
20937350
Status:
Active
Beds:
3
Baths:
3.1
Address:
3723 Gilbert Avenue
Type:
Single Family
Subtype:
Single Family Residence
Subdivision:
Hann & Kendalls Sub 2nd Sec
City:
Dallas
Listed Date:
Jun 10, 2025
State:
TX
Finished Sq Ft:
3,225
ZIP:
75219
Lot Size:
4,007 sqft / 0.09 acres (approx)
Year Built:
2013
Schools
School District:
Dallas ISD
Elementary School:
Milam
Middle School:
Spence
High School:
North Dallas
Interior
Bathrooms Full
3
Bathrooms Half
1
Cooling
Attic Fan, Ceiling Fan(s), Central Air
Fireplace Features
Fire Pit, Gas, Gas Starter, Living Room, Masonry, Outside
Fireplaces Total
2
Flooring
Carpet, Ceramic Tile, Hardwood, Other
Heating
Central, Fireplace(s)
Interior Features
Built-in Features, Built-in Wine Cooler, Cable T V Available, Chandelier, Decorative Lighting, Double Vanity, Eat-in Kitchen, Flat Screen Wiring, Granite Counters, High Speed Internet Available, Kitchen Island, Multiple Staircases, Open Floorplan, Other, Pantry, Sound System Wiring, Walk- In Closet(s), Wet Bar
Number Of Living Areas
2
Exterior
Carport Spaces
2
Construction Materials
Brick, Stucco, Wood
Exterior Features
Balcony, Courtyard, Covered Patio/ Porch, Fire Pit, Lighting, Private Yard, Uncovered Courtyard
Fencing
Full, High Fence, Masonry
Garage Spaces
2
Lot Size Area
0.0920
Financial
Green Energy Efficient
12 inch+ Attic Insulation, Appliances, Thermostat
Green Water Conservation
Low- Flow Fixtures, Water- Smart Landscaping

See this Listing
Aaron a full-service broker serving the Northern DFW Metroplex. Aaron has two decades of experience in the real estate industry working with buyers, sellers and renters.
More About AaronMortgage Calculator
Similar Listings Nearby
- 2430 Victory Park Lane 2104
Dallas, TX$2,150,000
1.76 miles away
- 5103 Vickery Boulevard
Dallas, TX$1,995,000
1.25 miles away
- 4013 Prescott Avenue
Dallas, TX$1,995,000
0.70 miles away
- 3130 N Harwood Street 1401
Dallas, TX$1,975,000
1.21 miles away
- 5335 Richard Avenue
Dallas, TX$1,949,900
1.47 miles away
- 1717 Arts Plaza 2107
Dallas, TX$1,900,000
1.54 miles away
- 1909 Mcmillan Avenue
Dallas, TX$1,899,000
1.60 miles away
- 3831 Turtle Creek Boulevard 21B
Dallas, TX$1,899,000
0.18 miles away
- 2031 Cullen Avenue
Dallas, TX$1,875,000
1.54 miles away
- 4107 Hawthorne Avenue
Dallas, TX$1,850,000
0.71 miles away

3723 Gilbert Avenue
Dallas, TX
LIGHTBOX-IMAGES










































