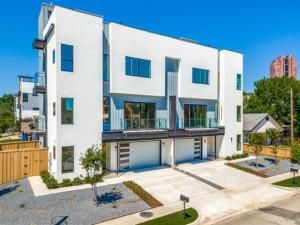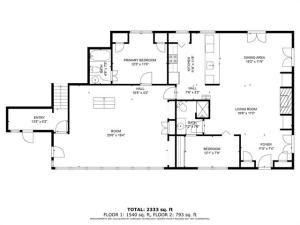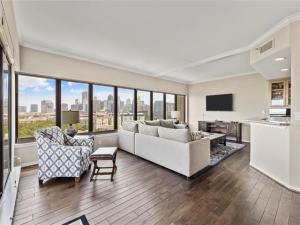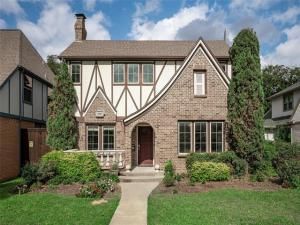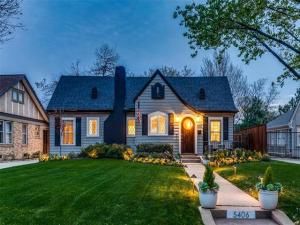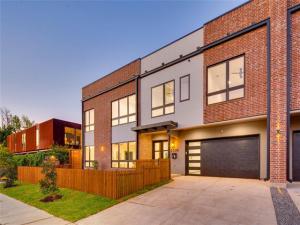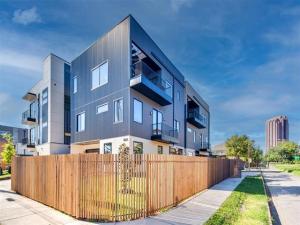Location
This town home portrays urban living at its finest while being in the heart of Dallas and
offers 4 bedrooms with 4 complete bathrooms! It has an open floor plan, fully equipped
kitchen with quarts waterfall island, gas cooktop, floor to ceiling tiles in the bathrooms, and
a beautifully tiled wall in the living room modernly paired with an electric fireplace. It is a
brand new modern duplex close to Baylor hospital, employment opportunities. Not to
mention the breathtaking beautiful view of downtown from the 4th floor rooftop. Don’t
worry about HOA as it is not needed. Furthermore, the home is near M streets, offering
various restaurants, shopping, and many more enjoyable leisure activities with easy access
to highway 75.
offers 4 bedrooms with 4 complete bathrooms! It has an open floor plan, fully equipped
kitchen with quarts waterfall island, gas cooktop, floor to ceiling tiles in the bathrooms, and
a beautifully tiled wall in the living room modernly paired with an electric fireplace. It is a
brand new modern duplex close to Baylor hospital, employment opportunities. Not to
mention the breathtaking beautiful view of downtown from the 4th floor rooftop. Don’t
worry about HOA as it is not needed. Furthermore, the home is near M streets, offering
various restaurants, shopping, and many more enjoyable leisure activities with easy access
to highway 75.
Property Details
Price:
$849,000
MLS #:
20737702
Status:
Active
Beds:
4
Baths:
4
Address:
1913 N PEAK Street
Type:
Single Family
Subtype:
Single Family Residence
Subdivision:
HASKEL PLACE
City:
Dallas
Listed Date:
Sep 25, 2024
State:
TX
Finished Sq Ft:
2,756
ZIP:
75204
Lot Size:
2,250 sqft / 0.05 acres (approx)
Year Built:
2024
Schools
School District:
Dallas ISD
Elementary School:
Zaragoza
Middle School:
Long
High School:
Washington
Interior
Bathrooms Full
4
Cooling
Attic Fan, Ceiling Fan(s), Central Air, Electric
Fireplace Features
Electric, Living Room
Fireplaces Total
1
Flooring
Wood
Heating
Central, Fireplace(s), Natural Gas
Interior Features
Cable T V Available, Decorative Lighting, Double Vanity, Flat Screen Wiring, Kitchen Island, Open Floorplan, Pantry, Vaulted Ceiling(s), Walk- In Closet(s)
Number Of Living Areas
1
Exterior
Construction Materials
Stucco
Exterior Features
Balcony, Covered Patio/ Porch
Fencing
Back Yard, Wood
Garage Length
20
Garage Spaces
2
Garage Width
20
Lot Size Area
2250.0000
Lot Size Dimensions
45 X50
Financial

See this Listing
Aaron a full-service broker serving the Northern DFW Metroplex. Aaron has two decades of experience in the real estate industry working with buyers, sellers and renters.
More About AaronMortgage Calculator
Similar Listings Nearby
- 4101 Gilbert Avenue
Dallas, TX$1,100,000
1.60 miles away
- 3030 McKinney Avenue 1001
Dallas, TX$1,100,000
0.93 miles away
- 6123 Prospect Avenue
Dallas, TX$1,100,000
1.62 miles away
- 3130 N Harwood Street 802
Dallas, TX$1,085,000
1.61 miles away
- 3130 N Harwood Street 1802
Dallas, TX$1,075,000
1.61 miles away
- 5406 Ridgedale Avenue
Dallas, TX$1,075,000
1.58 miles away
- 3130 N Harwood Street 905
Dallas, TX$1,050,000
1.61 miles away
- 2338 N Carroll Avenue
Dallas, TX$1,049,000
0.31 miles away
- 2304 N Prairie Avenue
Dallas, TX$1,045,000
0.49 miles away
- 3825 Munger Avenue
Dallas, TX$1,039,000
0.26 miles away

1913 N PEAK Street
Dallas, TX
LIGHTBOX-IMAGES




