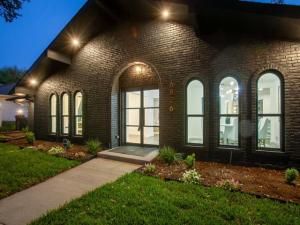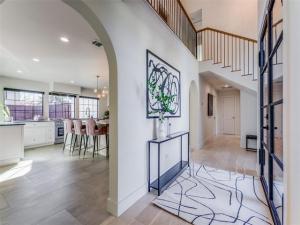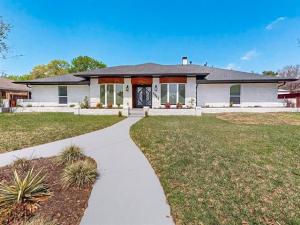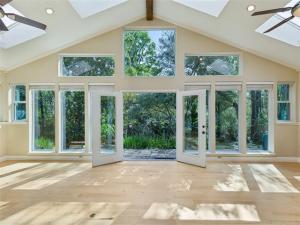Location
Tucked away in the heart of Highlands North, 7617 Applecross is a beautifully reimagined ranch-style retreat where timeless design meets modern ease. This single-story home spans 2950 square feet and has been refreshed with intention—delivering light-filled living, smart functionality, and style-forward finishes in one cohesive space. A dedicated spacious home office and light-filled dining room split your focus when opening the front door. A couple more steps, and you’re standing in the living room which stuns with vaulted ceilings, exposed beams, and seamless flow into the kitchen—creating a perfect setting for both lively gatherings and quiet nights in. The chef’s kitchen itself is a showstopper, featuring warm wood cabinetry, statement lighting, quartz countertops, and a spacious eat-in nook that catches the morning light. The primary suite offers a serene escape with backyard views, a striking modern light fixture, and a spa-inspired bath complete with a soaking tub, glass-enclosed shower, and fluted double vanity. Three secondary bedrooms are thoughtfully placed for privacy and flexibility, including a Jack-and-Jill layout ideal for guests, kids, or work-from-home life. Step outside and discover a generous backyard with a large, covered patio, mature trees, and plenty of space to play, garden, or entertain. A bonus room just off the patio adds extra versatility—whether you need a gym, studio, mudroom-style drop zone or have loud kids. Located in the highly desirable RISD -feeding Bowie Elementary, Parkhill and JJ Pearce- and just minutes from top parks, and shopping, this home delivers convenience and character in equal measure. Come see it TODAY!!
Property Details
Price:
$950,000
MLS #:
20882899
Status:
Active
Beds:
4
Baths:
3
Address:
7617 Applecross Lane
Type:
Single Family
Subtype:
Single Family Residence
Subdivision:
Highlands North Sec 01
City:
Dallas
Listed Date:
Mar 30, 2025
State:
TX
Finished Sq Ft:
2,950
ZIP:
75248
Lot Size:
11,238 sqft / 0.26 acres (approx)
Year Built:
1975
Schools
School District:
Richardson ISD
Elementary School:
Bowie
High School:
Pearce
Interior
Bathrooms Full
3
Cooling
Central Air, Electric
Fireplace Features
Brick, Living Room
Fireplaces Total
1
Heating
Central, Fireplace(s), Natural Gas
Interior Features
Built-in Features, Cable T V Available, Chandelier, Decorative Lighting, Double Vanity, Eat-in Kitchen, High Speed Internet Available, Kitchen Island, Open Floorplan, Pantry, Vaulted Ceiling(s), Walk- In Closet(s)
Number Of Living Areas
2
Exterior
Construction Materials
Brick
Exterior Features
Covered Patio/ Porch, Rain Gutters
Fencing
Back Yard, Fenced, High Fence, Wood
Garage Length
22
Garage Spaces
2
Garage Width
24
Lot Size Area
0.2580
Lot Size Dimensions
90 x 125
Vegetation
Grassed
Financial

See this Listing
Aaron a full-service broker serving the Northern DFW Metroplex. Aaron has two decades of experience in the real estate industry working with buyers, sellers and renters.
More About AaronMortgage Calculator
Similar Listings Nearby
- 6826 Town Bluff Drive
Dallas, TX$1,225,000
1.63 miles away
- 15710 Nedra Way
Dallas, TX$1,225,000
1.31 miles away
- 6219 Warm Mist Lane
Dallas, TX$1,200,000
1.47 miles away
- 6727 Crestland Avenue
Dallas, TX$1,200,000
1.30 miles away
- 15508 Bay Point Drive
Dallas, TX$1,195,000
1.59 miles away
- 6849 Heatherknoll Drive
Dallas, TX$1,130,000
1.83 miles away
- 6810 Harvest Glen Drive
Dallas, TX$1,080,000
1.85 miles away
- 17305 Texas Pistache Drive
Dallas, TX$1,075,620
1.15 miles away
- 7126 Debbe Drive
Dallas, TX$1,067,000
1.38 miles away
- 1214 Cherokee Drive
Richardson, TX$1,019,900
1.21 miles away

7617 Applecross Lane
Dallas, TX
LIGHTBOX-IMAGES
















































































