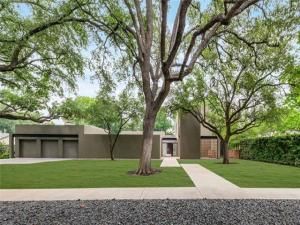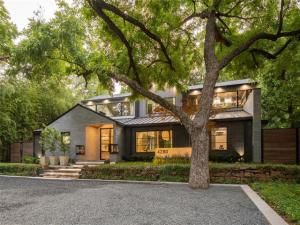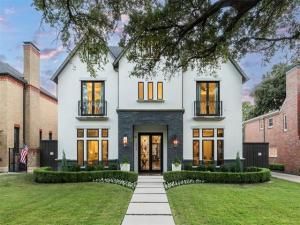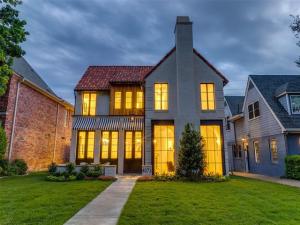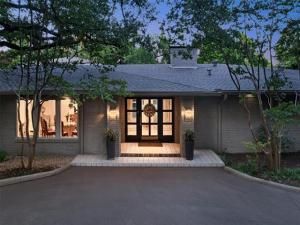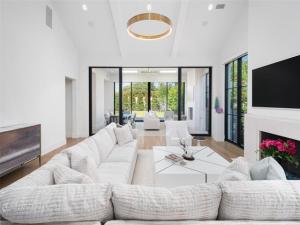Location
This architectural gem designed by Lionel Morrison is located in sought-after Devonshire Estates. This 5,100 sq ft residence offers timeless design, exceptional privacy, and seamless indoor-outdoor living. Floor-to-ceiling windows with automatic screens and pocketing glass doors frame serene views of a courtyard with pool, magnolia hedges, and mature live oaks.Built for both entertaining and everyday living, the main house features an open-concept living and dining area with a gas fireplace, concrete floors, and custom built-ins throughout. The chef’s kitchen includes a Sub-Zero wine chiller, Wolf range, two dishwashers, stainless steel surfaces, and marble accents. A powder bath and spacious utility room are conveniently located near the main-level primary suite, which offers pool access, dual closets, a spa-inspired marble bath with soaking tub, double vanities, and abundant storage.
Upstairs, two bedrooms feature private baths and a shared balcony with views of the pool and trees. The detached guest house includes a full bath, office nook, kitchenette with refrigerator, microwave, sink, ice maker, and generous storage—ideal for guests or long-term stays. Additional highlights include a three-car garage with workshop, whole-home system, and a peaceful, green setting in one of Dallas’ most architecturally notable neighborhoods.
Upstairs, two bedrooms feature private baths and a shared balcony with views of the pool and trees. The detached guest house includes a full bath, office nook, kitchenette with refrigerator, microwave, sink, ice maker, and generous storage—ideal for guests or long-term stays. Additional highlights include a three-car garage with workshop, whole-home system, and a peaceful, green setting in one of Dallas’ most architecturally notable neighborhoods.
Property Details
Price:
$3,295,000
MLS #:
20939773
Status:
Active
Beds:
4
Baths:
4.1
Address:
5753 Berkshire Lane
Type:
Single Family
Subtype:
Single Family Residence
Subdivision:
Highway Estates
City:
Dallas
Listed Date:
May 20, 2025
State:
TX
Finished Sq Ft:
5,101
ZIP:
75209
Lot Size:
26,266 sqft / 0.60 acres (approx)
Year Built:
2001
Schools
School District:
Dallas ISD
Elementary School:
Polk
Middle School:
Medrano
High School:
Jefferson
Interior
Bathrooms Full
4
Bathrooms Half
1
Cooling
Central Air, Zoned
Fireplace Features
Gas, Gas Logs, Gas Starter, Living Room
Fireplaces Total
1
Flooring
Carpet, Concrete, Tile
Heating
Central, Zoned
Interior Features
Built-in Wine Cooler, Cable T V Available, Decorative Lighting, Double Vanity, Eat-in Kitchen, High Speed Internet Available, Kitchen Island, Open Floorplan, Walk- In Closet(s)
Number Of Living Areas
1
Exterior
Construction Materials
Other
Exterior Features
Balcony, Courtyard, Rain Gutters, Lighting, Private Yard
Fencing
Gate, Wood
Garage Length
21
Garage Spaces
3
Garage Width
33
Lot Size Area
0.6030
Pool Features
Outdoor Pool, Water Feature
Financial

See this Listing
Aaron a full-service broker serving the Northern DFW Metroplex. Aaron has two decades of experience in the real estate industry working with buyers, sellers and renters.
More About AaronMortgage Calculator
Similar Listings Nearby
- 4280 Shorecrest Drive
Dallas, TX$4,250,000
1.40 miles away
- 3816 Hanover Street
University Park, TX$4,150,000
1.20 miles away
- 3537 Milton Avenue
University Park, TX$4,095,000
1.78 miles away
- 6107 Prestonshire Lane
Dallas, TX$3,999,999
1.08 miles away
- 4012 Colgate Avenue
University Park, TX$3,999,000
0.78 miles away
- 6108 Joyce Way
Dallas, TX$3,990,000
1.22 miles away
- 4073 Stanford Avenue
University Park, TX$3,950,000
1.08 miles away
- 4421 and 4425 Caruth
Dallas, TX$3,950,000
0.49 miles away
- 5678 Meaders Circle
Dallas, TX$3,900,000
1.47 miles away
- 9134 Bluff Hollow Court
Dallas, TX$3,799,000
1.37 miles away

5753 Berkshire Lane
Dallas, TX
LIGHTBOX-IMAGES




