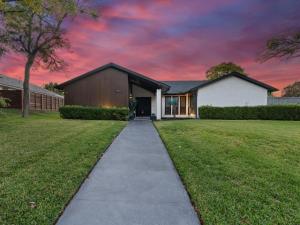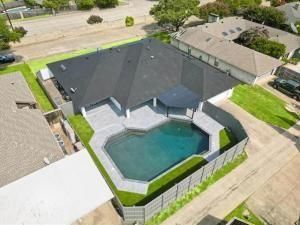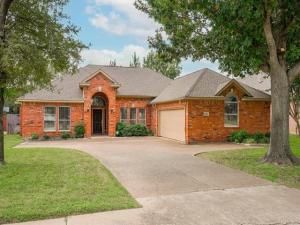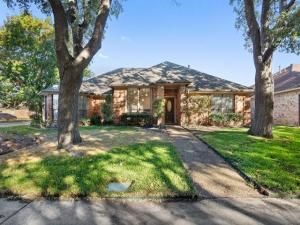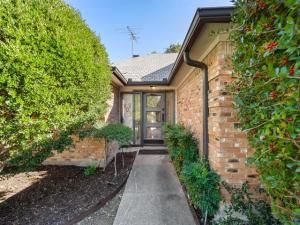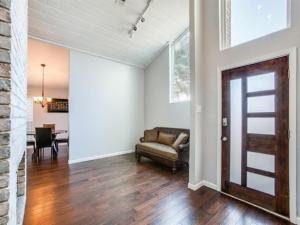Location
Check out this spacious, recently remodeled 5-bedroom plus office feeding to Brentfield Elementary. Step through the new front door into the open floorplan where entertaining is easy, with a large family room with wood-burning fireplace next to a second living space that could be used for overflow seating, a bar area, or a game table. The show-stopper kitchen overlooks the dining and living spaces and offers bar seating. Amenities include a 48 inch 8-burner double oven gas range, custom cabinetry with soft-close drawers, drawer microwave, large sink, walk-in pantry with countertop and storage, pull-out spice rack and cookie sheet drawer, pot filler, and a corner coffee bar area with even more storage. The dedicated office off the entry has access to the kitchen, making it an option for a formal dining room too. The convenient combination laundry and mud room has access to the oversized garage. The extra-large primary suite can accommodate king-size furniture and offers a walk-in closet with built-ins. The serene en-suite bathroom has dual vanities, a private water closet, linen closet, dramatic tub, and spacious modern shower. The secondary bedrooms nearby have vinyl plank flooring, ceiling fans, and share access to a beautiful remodeled bathroom with dual vanities. The oversized 5th bedroom near the kitchen could be a great in-law suite or flex room as it is also adjacent to a full bathroom. The backyard has fresh sod, new 8-foot board on board fence, and a tile patio. Rest easy with a new roof, new electrical panel, newer windows, new light fixtures, fans, and doors, and new sod and landscaping.
Property Details
Price:
$6,500
MLS #:
20814582
Status:
Active
Beds:
5
Baths:
3
Address:
7212 Canongate Drive
Type:
Rental
Subtype:
Single Family Residence
Subdivision:
Hillcrest Add Manor Sec 01
City:
Dallas
Listed Date:
Jan 11, 2025
State:
TX
Finished Sq Ft:
3,474
ZIP:
75248
Lot Size:
9,016 sqft / 0.21 acres (approx)
Year Built:
1974
Schools
School District:
Richardson ISD
Elementary School:
Brentfield
High School:
Pearce
Interior
Bathrooms Full
3
Cooling
Ceiling Fan(s), Central Air, Electric
Fireplace Features
Wood Burning
Fireplaces Total
1
Flooring
Luxury Vinyl Plank, Tile
Heating
Central, Electric
Interior Features
Eat-in Kitchen, Kitchen Island, Open Floorplan, Pantry, Walk- In Closet(s)
Number Of Living Areas
2
Number Of Pets Allowed
2
Exterior
Construction Materials
Brick
Fencing
Wood
Garage Length
22
Garage Spaces
2
Garage Width
24
Lot Size Area
0.2070
Number Of Vehicles
4
Financial

See this Listing
Aaron a full-service broker serving the Northern DFW Metroplex. Aaron has two decades of experience in the real estate industry working with buyers, sellers and renters.
More About AaronMortgage Calculator
Similar Listings Nearby
- 16825 Park Hill Drive
Dallas, TX$7,700
0.47 miles away
- 17309 Davenport Road
Dallas, TX$6,250
0.86 miles away
- 6810 Crestland Avenue
Dallas, TX$6,000
0.80 miles away
- 6703 Flanary Lane
Dallas, TX$5,500
1.84 miles away
- 6535 Laurel Valley Road
Dallas, TX$5,450
1.19 miles away
- 7102 Winding Creek Road
Dallas, TX$5,250
1.25 miles away
- 6921 La Manga Drive
Dallas, TX$5,200
0.61 miles away
- 7708 Tophill Lane
Dallas, TX$4,900
1.89 miles away
- 6505 Copper Creek Drive
Dallas, TX$4,745
1.10 miles away

7212 Canongate Drive
Dallas, TX
LIGHTBOX-IMAGES

































