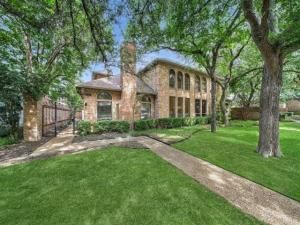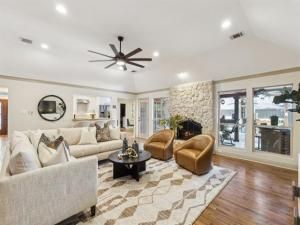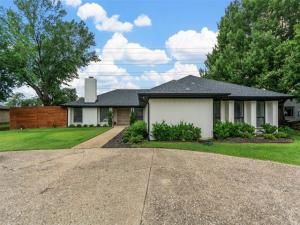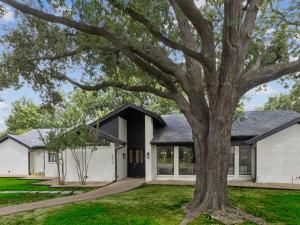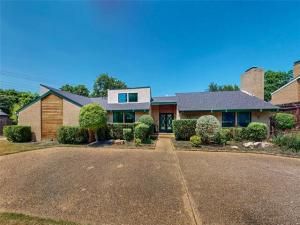Location
Unique Executive-Styled Elegant Home with Main-Level Primary Suite and Three En Suite Bedrooms. Tucked away in the coveted neighborhood of Hillcrest Oaks Estates (NO HOA), this 4BR & 4BA residence offers an elegant aesthetic with a stately all-brick exterior, sought-after zero lot line, and mature landscaping. Approaching the home, you are greeted with neighborly sidewalks, towering hardwood trees, and a gated private patio.
Truly capturing the upscale vibe of Dallas, the immaculate interior mesmerizes with voluminous foyer ceilings, gorgeous hardwood flooring, oversized windows throughout, an openly flowing floorplan, luminous natural light, expansive formal dining room, and a spacious living room with a beautiful fireplace and custom ceilings. Upgraded to reflect modern culinary desires, the large kitchen features stainless-steel appliances, custom cabinetry, gas range, built-in wall oven, contemporary glass tile backsplash, and recessed lighting.
Suited for the most discerning, the main-level primary suite accommodates with a romantic fireplace and a walk-in closet. Reimagined with the utmost care, the spa-like en suite charms with a stylish soaking tub, dual sink storage vanity, and separate shower.
One extra main-level bedroom, or home office, and full bathroom add to the multigenerational versatility of this sprawling residence. Two additional bedrooms are situated on the upper-level. Spoiling guests with overflowing comfort, these two bedroom each enjoy a private en suite.
Additional considerations include an attached two-car garage, laundry area, NO HOA, quick 12-mile drive to Downtown Dallas, 9.4-miles to Dallas Love Field Domestic Airport, 18.2-miles to Dallas Fort Worth International Airport, near shopping, restaurants, schools, I-635, US-75, Dallas North Tollway, and Preston Road. With the 4 bedrooms and 4 bathrooms, could also make a great addition to a rental portfolio, or 1031 exchange property.
Truly capturing the upscale vibe of Dallas, the immaculate interior mesmerizes with voluminous foyer ceilings, gorgeous hardwood flooring, oversized windows throughout, an openly flowing floorplan, luminous natural light, expansive formal dining room, and a spacious living room with a beautiful fireplace and custom ceilings. Upgraded to reflect modern culinary desires, the large kitchen features stainless-steel appliances, custom cabinetry, gas range, built-in wall oven, contemporary glass tile backsplash, and recessed lighting.
Suited for the most discerning, the main-level primary suite accommodates with a romantic fireplace and a walk-in closet. Reimagined with the utmost care, the spa-like en suite charms with a stylish soaking tub, dual sink storage vanity, and separate shower.
One extra main-level bedroom, or home office, and full bathroom add to the multigenerational versatility of this sprawling residence. Two additional bedrooms are situated on the upper-level. Spoiling guests with overflowing comfort, these two bedroom each enjoy a private en suite.
Additional considerations include an attached two-car garage, laundry area, NO HOA, quick 12-mile drive to Downtown Dallas, 9.4-miles to Dallas Love Field Domestic Airport, 18.2-miles to Dallas Fort Worth International Airport, near shopping, restaurants, schools, I-635, US-75, Dallas North Tollway, and Preston Road. With the 4 bedrooms and 4 bathrooms, could also make a great addition to a rental portfolio, or 1031 exchange property.
Property Details
Price:
$800,000
MLS #:
20933965
Status:
Active
Beds:
4
Baths:
4
Address:
12608 Breckenridge
Type:
Single Family
Subtype:
Single Family Residence
Subdivision:
Hillcrest Oaks Estates
City:
Dallas
Listed Date:
May 16, 2025
State:
TX
Finished Sq Ft:
2,955
ZIP:
75230
Lot Size:
5,575 sqft / 0.13 acres (approx)
Year Built:
1981
Schools
School District:
Dallas ISD
Elementary School:
Kramer
Middle School:
Benjamin Franklin
High School:
Hillcrest
Interior
Bathrooms Full
4
Cooling
Ceiling Fan(s), Central Air, Electric
Fireplace Features
Brick, Decorative, Gas Logs, Gas Starter, Living Room, Master Bedroom
Fireplaces Total
2
Flooring
Carpet, Ceramic Tile, Hardwood
Heating
Central, Natural Gas
Interior Features
Cable T V Available, Decorative Lighting, High Speed Internet Available, In- Law Suite Floorplan, Open Floorplan, Paneling, Vaulted Ceiling(s), Walk- In Closet(s)
Number Of Living Areas
1
Exterior
Construction Materials
Brick, Other
Exterior Features
Rain Gutters, Lighting
Fencing
Wrought Iron
Garage Length
20
Garage Spaces
2
Garage Width
21
Lot Size Area
0.1280
Financial

See this Listing
Aaron a full-service broker serving the Northern DFW Metroplex. Aaron has two decades of experience in the real estate industry working with buyers, sellers and renters.
More About AaronMortgage Calculator
Similar Listings Nearby
- 13311 Purple Sage Road
Dallas, TX$999,500
0.70 miles away
- 5715 Northaven Road
Dallas, TX$997,000
2.00 miles away
- 13636 Rolling Hills Lane
Dallas, TX$979,900
1.18 miles away
- 6910 Midcrest Drive
Dallas, TX$960,000
1.89 miles away
- 7417 Cliffbrook Drive
Dallas, TX$950,000
1.89 miles away
- 13326 Rolling Hills Lane
Dallas, TX$950,000
0.89 miles away
- 12211 Quincy Lane
Dallas, TX$949,990
1.99 miles away
- 6010 Preston Creek Drive
Dallas, TX$947,000
1.81 miles away
- 7109 Alpha Road
Dallas, TX$929,783
0.88 miles away
- 5919 Lindenshire Lane
Dallas, TX$924,000
1.51 miles away

12608 Breckenridge
Dallas, TX
LIGHTBOX-IMAGES




