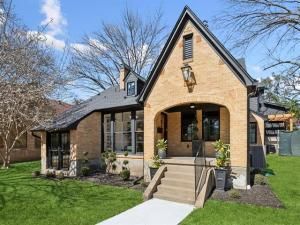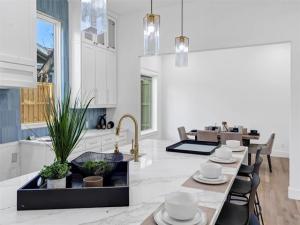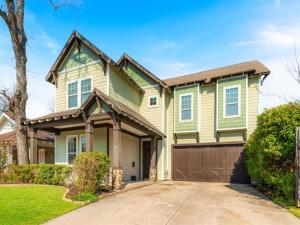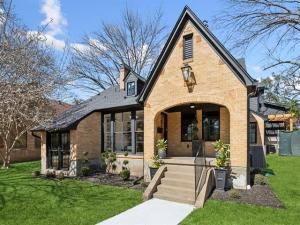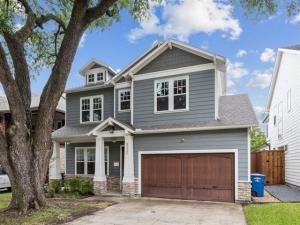There are multiple listings for this address:
Location
Spectacular and totally unique enlarged and updated Tudor in coveted Hollywood Heights includes 4 bedrooms,4 ensuite baths – 5.1 baths total, three fabulous living areas, filled with natural light, an office and a gas log fireplace in living room. The chef’s dream of a kitchen includes custom cabinets, gorgeous Brazilian marble counters, a gas stove with two ovens – a third oven is located in the butlers pantry area, a pot filler and farm sink in the huge island. The luxurious primary suite is located on the first floor with two walk in closets, a safe, and a health room. Three additional ensuite bedrooms are on the second floor along with the library and family room with a wet bar, icemaker and beverage cooler. Two laundry areas – one near the primary suite on the first floor and a second which will accommodate an all in one washer dryer combo. The two car garage has an alley entrance and includes a 9 x 6 foot storage room and a 9 x 6 cedar storage room. Zoned for the highly rated Lakewood Elementary School and conveniently located five minutes from downtown, and major freeways and blocks from Tennyson Municipal Golf Course, the Lakewood Country Club, the Dallas Arboretum, parks and hiking and biking trails, shopping and fine dining and entertainment Property is also for lease MLS#20932899
Property Details
Price:
$1,175,000
MLS #:
20900327
Status:
Active
Beds:
4
Baths:
5.1
Address:
1010 Valencia Street
Type:
Single Family
Subtype:
Single Family Residence
Subdivision:
Hollywood
City:
Dallas
Listed Date:
Apr 12, 2025
State:
TX
Finished Sq Ft:
2,973
ZIP:
75223
Lot Size:
8,319 sqft / 0.19 acres (approx)
Year Built:
1946
Schools
School District:
Dallas ISD
Elementary School:
Lakewood
Middle School:
Long
High School:
Woodrow Wilson
Interior
Bathrooms Full
5
Bathrooms Half
1
Fireplace Features
Gas Logs, Living Room
Fireplaces Total
1
Flooring
Hardwood, Marble
Interior Features
Built-in Features, Built-in Wine Cooler, Chandelier, Decorative Lighting, Kitchen Island, Open Floorplan, Wet Bar
Number Of Living Areas
3
Exterior
Fencing
Wood
Garage Spaces
2
Lot Size Area
0.1910
Financial

See this Listing
Aaron a full-service broker serving the Northern DFW Metroplex. Aaron has two decades of experience in the real estate industry working with buyers, sellers and renters.
More About AaronMortgage Calculator
Similar Listings Nearby
- 5940 Bryan Parkway
Dallas, TX$1,499,500
1.42 miles away
- 209 Legacy Canyon Drive
Cisco, TX$1,499,000
1.55 miles away
- 6014 Richmond Avenue
Dallas, TX$1,470,000
1.59 miles away
- 6222 Lakeshore Drive
Dallas, TX$1,365,000
1.52 miles away
- 5807 Prospect Avenue
Dallas, TX$1,349,900
1.79 miles away
- 6306 Tremont Street
Dallas, TX$1,285,000
0.77 miles away
- 6507 Lakewood Boulevard
Dallas, TX$1,250,000
1.28 miles away
- 6329 Richmond Avenue
Dallas, TX$1,200,000
1.29 miles away
- 7154 Shook Avenue
Dallas, TX$1,199,000
1.01 miles away

1010 Valencia Street
Dallas, TX
Location
Spectacular and totally unique enlarged and updated Tudor in coveted Hollywood Heights includes 4 bedrooms,4 ensuite baths – 5.1 baths total, three fabulous living areas, filled with natural light, an office and a gas log fireplace in living room. The chef’s dream of a kitchen includes custom cabinets, gorgeous Brazilian marble counters, a gas stove with two ovens – a third oven is located in the butlers pantry area, a pot filler and farm sink in the huge island. The luxurious primary suite is located on the first floor with two walk in closets, a safe, and a health room. Three additional ensuite bedrooms are on the second floor along with the library and family room with a wet bar, icemaker and beverage cooler. Two laundry areas – one near the primary suite on the first floor and a second which will accommodate an all in one washer dryer combo. The two car garage has an alley entrance and includes a 9 x 6 foot storage room and a 9 x 6 cedar storage room. Zoned for the highly rated Lakewood Elementary School and conveniently located five minutes from downtown, and major freeways and blocks from Tennyson Municipal Golf Course, the Lakewood Country Club, the Dallas Arboretum, parks and hiking and biking trails, shopping and fine dining and entertainment Property is also for lease MLS#20932899
Property Details
Price:
$7,500
MLS #:
20932899
Status:
Active
Beds:
4
Baths:
5.1
Address:
1010 Valencia Street
Type:
Rental
Subtype:
Single Family Residence
Subdivision:
Hollywood
City:
Dallas
Listed Date:
May 12, 2025
State:
TX
Finished Sq Ft:
2,973
ZIP:
75223
Lot Size:
8,319 sqft / 0.19 acres (approx)
Year Built:
1946
Schools
School District:
Dallas ISD
Elementary School:
Lakewood
Middle School:
Long
High School:
Woodrow Wilson
Interior
Bathrooms Full
5
Bathrooms Half
1
Fireplace Features
Gas Logs, Living Room
Fireplaces Total
1
Flooring
Hardwood, Marble
Interior Features
Built-in Features, Built-in Wine Cooler, Chandelier, Decorative Lighting, Kitchen Island, Open Floorplan, Wet Bar
Number Of Living Areas
3
Exterior
Fencing
Wood
Garage Spaces
2
Lot Size Area
0.1910
Financial

See this Listing
Aaron a full-service broker serving the Northern DFW Metroplex. Aaron has two decades of experience in the real estate industry working with buyers, sellers and renters.
More About AaronMortgage Calculator
Similar Listings Nearby
- 6030 Vickery Boulevard
Dallas, TX$8,500
1.90 miles away
- 4602 Sycamore Street
Dallas, TX$7,990
1.90 miles away
- 7157 Alexander Drive
Dallas, TX$7,000
1.84 miles away
- 2215 Cambria Boulevard
Dallas, TX$6,400
1.20 miles away
- 4604 Sycamore Street
Dallas, TX$5,650
1.89 miles away
- 4818 Tremont Street
Dallas, TX$5,500
1.54 miles away
- 723 Skillman Street
Dallas, TX$5,495
1.08 miles away
- 605 Parkview Avenue
Dallas, TX$5,470
0.58 miles away
LIGHTBOX-IMAGES




