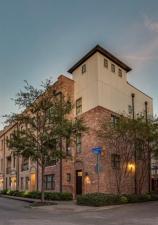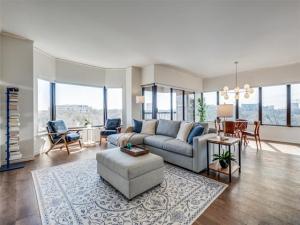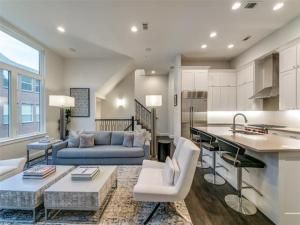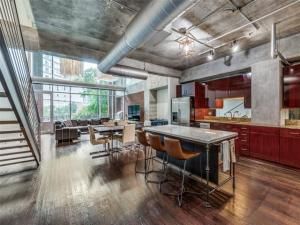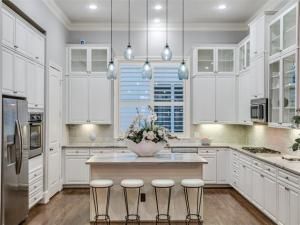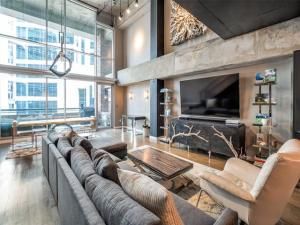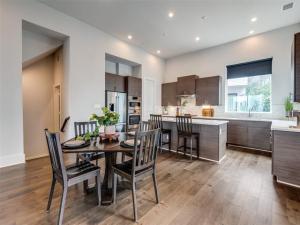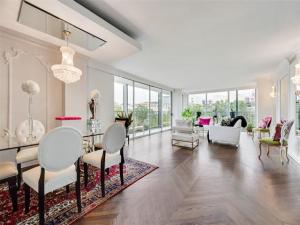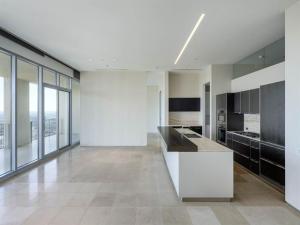Location
Investor Opportunity! Tenant occupied, income producing property. Reach out to agent for proforma.
Skyline Views, Rooftop Living &' Private Pool — Stunning 3-Story Corner Townhome in Downtown Dallas
Live the ultimate urban lifestyle in this rare corner-unit townhome just steps from the Dallas Farmers Market. With nearly 3,000 sq ft of luxury living, this 3-bedroom, 3.5-bath home offers sophisticated style, skyline views, and standout features — including a beautiful pool and two rooftop decks.
Soaring 12-foot ceilings, crown molding, and hand-scraped hardwoods welcome you into a bright and open floor plan. The chef’s kitchen boasts stainless steel appliances, granite countertops, a walk-in pantry, and an oversized island, perfect for entertaining. Enjoy cozy evenings in the living area with custom built-ins and surround sound.
The expansive primary suite features custom wood paneling, a walk-in closet, and a spa-like bath with a soaking tub, separate shower, and dual vanities. Each bedroom has its own private ensuite bath, ideal for guests or multi-generational living.
Step outside to your private pool and patio, or head up to not one but two rooftop decks with sweeping views of Downtown Dallas — the perfect backdrop for morning coffee or evening cocktails.
Additional highlights include: Attached 2-car garage, Tons of storage throughout, Smart home wiring, Low HOA
Located in the heart of the city, this home puts you within walking distance of Deep Ellum, Downtown, the Farmers Market, and countless dining and entertainment options. Luxury, space, and location — this is Dallas living at its finest.
Skyline Views, Rooftop Living &' Private Pool — Stunning 3-Story Corner Townhome in Downtown Dallas
Live the ultimate urban lifestyle in this rare corner-unit townhome just steps from the Dallas Farmers Market. With nearly 3,000 sq ft of luxury living, this 3-bedroom, 3.5-bath home offers sophisticated style, skyline views, and standout features — including a beautiful pool and two rooftop decks.
Soaring 12-foot ceilings, crown molding, and hand-scraped hardwoods welcome you into a bright and open floor plan. The chef’s kitchen boasts stainless steel appliances, granite countertops, a walk-in pantry, and an oversized island, perfect for entertaining. Enjoy cozy evenings in the living area with custom built-ins and surround sound.
The expansive primary suite features custom wood paneling, a walk-in closet, and a spa-like bath with a soaking tub, separate shower, and dual vanities. Each bedroom has its own private ensuite bath, ideal for guests or multi-generational living.
Step outside to your private pool and patio, or head up to not one but two rooftop decks with sweeping views of Downtown Dallas — the perfect backdrop for morning coffee or evening cocktails.
Additional highlights include: Attached 2-car garage, Tons of storage throughout, Smart home wiring, Low HOA
Located in the heart of the city, this home puts you within walking distance of Deep Ellum, Downtown, the Farmers Market, and countless dining and entertainment options. Luxury, space, and location — this is Dallas living at its finest.
Property Details
Price:
$929,900
MLS #:
20895752
Status:
Active
Beds:
3
Baths:
3.1
Address:
2110 Helsminster Drive
Type:
Condo
Subtype:
Townhouse
Subdivision:
Intown Home-Farmers Market
City:
Dallas
Listed Date:
Apr 8, 2025
State:
TX
Finished Sq Ft:
2,947
ZIP:
75201
Lot Size:
3,484 sqft / 0.08 acres (approx)
Year Built:
2013
Schools
School District:
Dallas ISD
Elementary School:
Milam
Middle School:
Spence
High School:
North Dallas
Interior
Bathrooms Full
3
Bathrooms Half
1
Cooling
Central Air, Electric
Fireplace Features
Gas Logs, Gas Starter
Fireplaces Total
1
Flooring
Hardwood, Marble, Stone, Tile, Travertine Stone
Heating
Central, Electric
Interior Features
Kitchen Island, Multiple Staircases, Natural Woodwork, Open Floorplan, Pantry, Smart Home System, Walk- In Closet(s)
Number Of Living Areas
1
Exterior
Community Features
Community Pool, Community Sprinkler, Pool, Sidewalks
Construction Materials
Brick, Fiber Cement, Stucco
Exterior Features
Balcony, Rain Gutters
Garage Length
19
Garage Spaces
2
Garage Width
18
Lot Size Area
0.0800
Pool Features
Fenced, In Ground
Financial

See this Listing
Aaron a full-service broker serving the Northern DFW Metroplex. Aaron has two decades of experience in the real estate industry working with buyers, sellers and renters.
More About AaronMortgage Calculator
Similar Listings Nearby
- 3030 Mckinney Avenue 501
Dallas, TX$1,100,000
1.69 miles away
- 2324 Centurion Court
Dallas, TX$1,099,000
1.30 miles away
- 2011 Cedar Springs Road 106
Dallas, TX$1,049,000
1.23 miles away
- 2917 Hallsville Street
Dallas, TX$950,000
1.24 miles away
- 2141 Helsminster Drive
Dallas, TX$939,000
0.02 miles away
- 1999 McKinney Avenue 604
Dallas, TX$929,000
1.14 miles away
- 381 E Greenbriar Lane 501
Dallas, TX$900,000
1.89 miles away
- 3310 Fairmount Street 7D
Dallas, TX$899,000
1.88 miles away
- 1717 Arts Plaza 2204
Dallas, TX$890,000
0.94 miles away

2110 Helsminster Drive
Dallas, TX
LIGHTBOX-IMAGES




