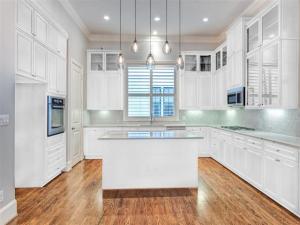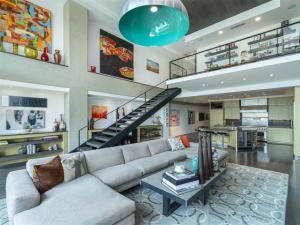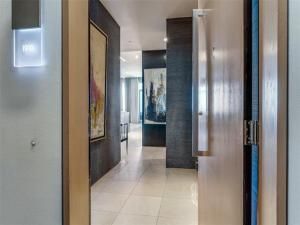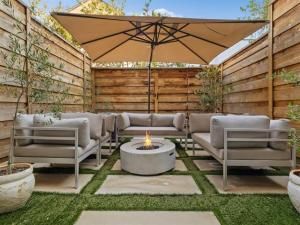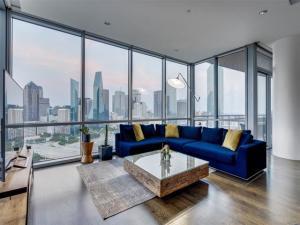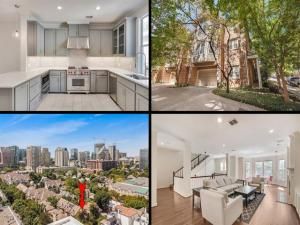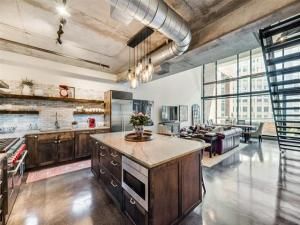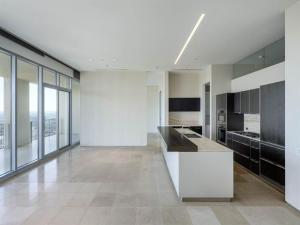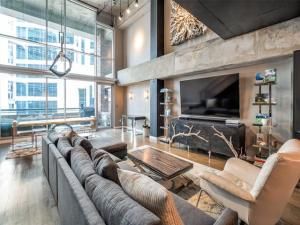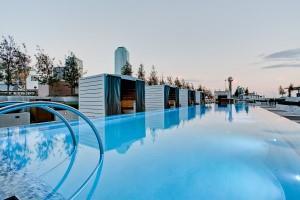Location
Beautifully updated kitchen features pristine white custom cabinets, luxurious granite countertops, a chic backsplash, and elegant pendant lighting over the island. Outfitted with Bosch appliances, stunning glass display cabinets, a wine fridge, and a spacious walk-in pantry. A grand Dining and Living room boasting warm wood floors, soaring 12 ft ceilings, and extra tall windows that drench the room in natural light, creating an inviting and airy atmosphere. The expansive primary bedroom includes two large custom closets and a spa-inspired bathroom complete with a relaxing jetted tub, providing the perfect retreat after a long day. Generously sized 2nd bedroom features a private ensuite bathroom, offering comfort and privacy for guests or family members. 3rd bedroom is versatile and functional, this room comes with a custom Murphy bed, ideal for transforming the space into a home office when needed. Enjoy great views of downtown from your private rooftop deck, perfect for entertaining or unwinding. Plus, a oversized two-car garage provides ample storage and convenience. Alos, relish the ease of walking to the Farmers Market for fresh produce, savoring meals at nearby restaurants, exploring the vibrant downtown area, and enjoying Harwood Park’s pickleball courts. Don’t forget to stop by Ruibal’s Plants to add some greenery to your home
Property Details
Price:
$964,500
MLS #:
20712277
Status:
Active
Beds:
3
Baths:
3.1
Address:
2141 Helsminster Drive
Type:
Condo
Subtype:
Townhouse
Subdivision:
Intown Homes Farmers Market
City:
Dallas
Listed Date:
Aug 29, 2024
State:
TX
Finished Sq Ft:
2,966
ZIP:
75201
Lot Size:
2,740 sqft / 0.06 acres (approx)
Year Built:
2015
Schools
School District:
Dallas ISD
Elementary School:
Milam
Middle School:
Spence
High School:
North Dallas
Interior
Bathrooms Full
3
Bathrooms Half
1
Cooling
Central Air, Electric, Zoned
Flooring
Carpet, Hardwood, Marble, Tile, Travertine Stone
Heating
Central, Natural Gas, Zoned
Interior Features
Built-in Wine Cooler, Cable T V Available, Flat Screen Wiring, Granite Counters, High Speed Internet Available, Kitchen Island, Open Floorplan, Pantry, Smart Home System, Sound System Wiring, Walk- In Closet(s)
Number Of Living Areas
1
Exterior
Community Features
Community Pool, Community Sprinkler, Curbs, Sidewalks
Construction Materials
Brick, Fiber Cement
Exterior Features
Balcony, Covered Patio/ Porch, Rain Gutters
Garage Spaces
2
Lot Size Area
2740.0000
Financial
Green Energy Efficient
Low Flow Commode, Mechanical Fresh Air

See this Listing
Aaron a full-service broker serving the Northern DFW Metroplex. Aaron has two decades of experience in the real estate industry working with buyers, sellers and renters.
More About AaronMortgage Calculator
Similar Listings Nearby
- 1999 McKinney Avenue 2007
Dallas, TX$1,180,000
1.12 miles away
- 1717 Arts Plaza 1910
Dallas, TX$1,100,000
0.92 miles away
- 2816 Thomas Avenue 3
Dallas, TX$997,000
1.24 miles away
- 2200 Victory Avenue 2002
Dallas, TX$975,000
1.20 miles away
- 2205 Boll Street D
Dallas, TX$975,000
1.18 miles away
- 1999 Mckinney Avenue 1205
Dallas, TX$949,000
1.12 miles away
- 1717 Arts Plaza 2204
Dallas, TX$935,000
0.92 miles away
- 1999 McKinney Avenue 604
Dallas, TX$929,000
1.12 miles away
- 2200 Victory Avenue 1702
Dallas, TX$920,000
1.20 miles away

2141 Helsminster Drive
Dallas, TX
LIGHTBOX-IMAGES




