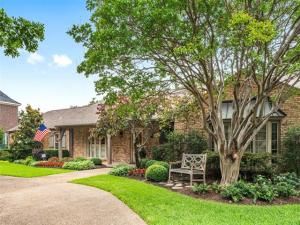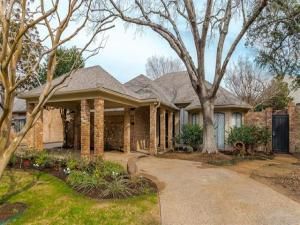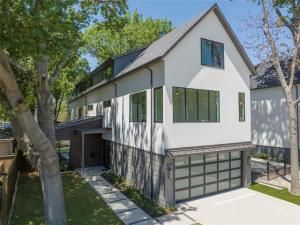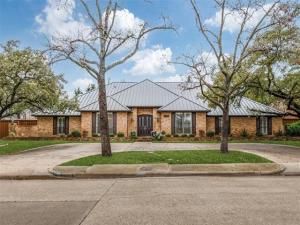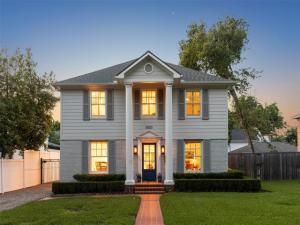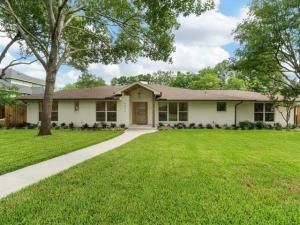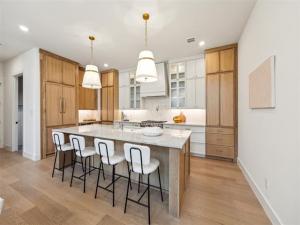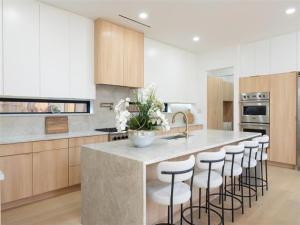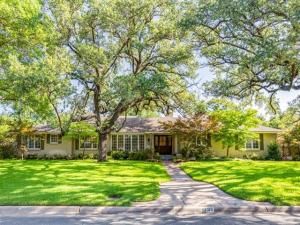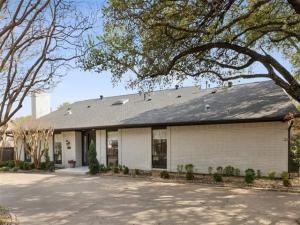Location
Welcome to a beautiful and inviting home nestled in one of the city’s most desirable and convenient neighborhoods. Perfectly positioned in the heart of the private and parochial school corridor, this gem offers unparalleled access to top schools, major highways, premier shopping, and dining destinations.
Designed for easy living and effortless entertaining, the flexible floorplan offers 4 bedrooms, 4.1 baths, and three spacious living areas. At the heart of the home, an adorable kitchen connects two large living areas and two dining spaces — one ideal for morning coffee and organizing your day.
The layout is thoughtfully designed to provide privacy for everyone. The primary suite is a true retreat, set apart by a sliding barn door that separates it from the secondary bedrooms. Recently updated, the primary bath features soft, calming tones, a quartzite countertop, a beautifully tiled shower, and a custom Elfa closet system that’s a standout surprise.
A secondary bath has also been refreshed with dual sinks, striking quartzite counters, and playful tile details. Upstairs, a private en-suite bedroom is perfect for teens, college students, or guests seeking their own space.
Set on a beautifully landscaped, oversized lot, this home is ideal for dining al fresco, entertaining under the stars, or adding a pool. A large walk-in attic offers excellent storage and the potential to expand.
Cherished by the same family for the past 35 years, this home is a testament to the neighborhood’s appeal, its unmatched location, and the strong sense of community that surrounds it. Come and let this special property tell your next story.
Designed for easy living and effortless entertaining, the flexible floorplan offers 4 bedrooms, 4.1 baths, and three spacious living areas. At the heart of the home, an adorable kitchen connects two large living areas and two dining spaces — one ideal for morning coffee and organizing your day.
The layout is thoughtfully designed to provide privacy for everyone. The primary suite is a true retreat, set apart by a sliding barn door that separates it from the secondary bedrooms. Recently updated, the primary bath features soft, calming tones, a quartzite countertop, a beautifully tiled shower, and a custom Elfa closet system that’s a standout surprise.
A secondary bath has also been refreshed with dual sinks, striking quartzite counters, and playful tile details. Upstairs, a private en-suite bedroom is perfect for teens, college students, or guests seeking their own space.
Set on a beautifully landscaped, oversized lot, this home is ideal for dining al fresco, entertaining under the stars, or adding a pool. A large walk-in attic offers excellent storage and the potential to expand.
Cherished by the same family for the past 35 years, this home is a testament to the neighborhood’s appeal, its unmatched location, and the strong sense of community that surrounds it. Come and let this special property tell your next story.
Property Details
Price:
$1,445,000
MLS #:
20900377
Status:
Active
Beds:
4
Baths:
4.1
Address:
5219 Boca Raton Drive
Type:
Single Family
Subtype:
Single Family Residence
Subdivision:
Inwood Road Estates
City:
Dallas
Listed Date:
Apr 12, 2025
State:
TX
Finished Sq Ft:
3,402
ZIP:
75229
Lot Size:
16,030 sqft / 0.37 acres (approx)
Year Built:
1960
Schools
School District:
Dallas ISD
Elementary School:
Pershing
Middle School:
Benjamin Franklin
High School:
Hillcrest
Interior
Bathrooms Full
4
Bathrooms Half
1
Cooling
Central Air, Electric
Fireplace Features
Brick, Gas Starter, Glass Doors, Wood Burning
Fireplaces Total
1
Flooring
Slate, Tile, Wood
Heating
Central, Fireplace(s), Natural Gas
Interior Features
Cable T V Available, Decorative Lighting, Eat-in Kitchen, High Speed Internet Available
Number Of Living Areas
3
Exterior
Carport Spaces
3
Fencing
Fenced, Wood
Lot Size Area
0.3680
Financial

See this Listing
Aaron a full-service broker serving the Northern DFW Metroplex. Aaron has two decades of experience in the real estate industry working with buyers, sellers and renters.
More About AaronMortgage Calculator
Similar Listings Nearby
- 11712 Forest Court
Dallas, TX$1,850,888
1.56 miles away
- 4311 Merrell Road
Dallas, TX$1,849,000
1.59 miles away
- 11723 Pine Forest Drive
Dallas, TX$1,795,000
1.21 miles away
- 6303 Meadow Road
Dallas, TX$1,750,000
1.69 miles away
- 5832 Charlestown Drive
Dallas, TX$1,750,000
1.00 miles away
- 4415 Merrell Road
Dallas, TX$1,749,000
1.51 miles away
- 4435 Merrell Road
Dallas, TX$1,695,000
1.48 miles away
- 4709 Hallmark Drive
Dallas, TX$1,695,000
0.52 miles away
- 4506 College Park Drive
Dallas, TX$1,690,000
0.89 miles away
- 6824 Churchill Way
Dallas, TX$1,685,000
1.91 miles away

5219 Boca Raton Drive
Dallas, TX
LIGHTBOX-IMAGES




