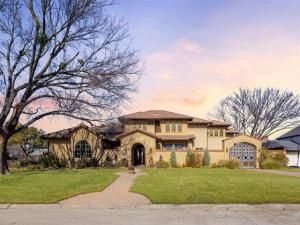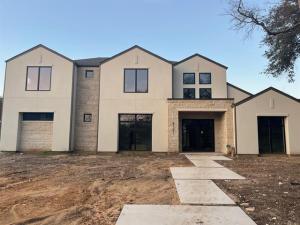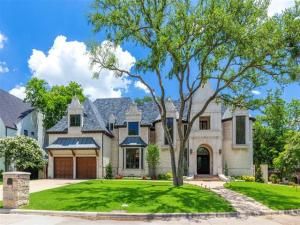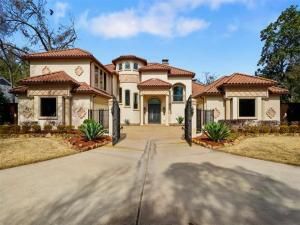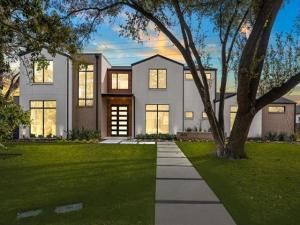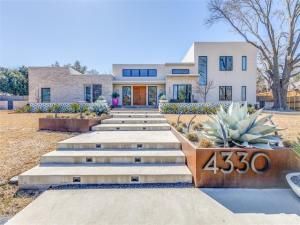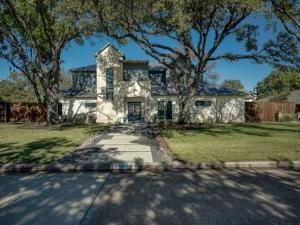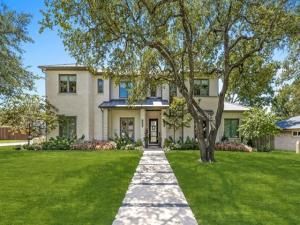Location
Welcome to 5811 Preston Haven Drive in Dallas! This spectacular home was inspired by a villa on the mountainside of Cabo San Lucas and designed and built by Registry Homes, known for their attention to detail and custom finish-out. Perched on an almost half acre corner lot, you are greeted by the striking stucco facade & hand-laid paved driveway, along with a grand paved courtyard with custom fountain, enclosed stucco fence & electronic gate adding extra privacy & security. The home has a wonderful one-story feel with majority of sqft downstairs – which includes the master suite, 2 secondary bedrooms (one being utilized as an office – this space could also serve as a separate in-law suite), main living and dining rooms, a media room, mudroom & over-sized laundry room. There are two additional bedrooms and an unfinished & plumbed jack ‘n jill bath & living space upstairs to expand if needed, so this home is really 5 bed, 3.5 baths with 3 living areas. Instant equity for a future buyer already built in with this additional 1,125 sqft! Custom finishes & special features include arched walkways with tile accents, automatic screens on an expansive back patio, beamed ceilings, custom Italian fountains, reverse osmosis water filtration system, over-sized pantry and amazing master closets, to just name a few. Located in a prime Dallas location and surrounded by new construction only enhances the home’s value and future equity position even more. A home that should be viewed in person to truly appreciate all that it has to offer. Call to schedule a private showing!
Property Details
Price:
$2,449,000
MLS #:
20825847
Status:
Active
Beds:
5
Baths:
2.1
Address:
5811 Preston Haven Drive
Type:
Single Family
Subtype:
Single Family Residence
Subdivision:
Inwood Road Estates
City:
Dallas
Listed Date:
Jan 25, 2025
State:
TX
Finished Sq Ft:
4,565
ZIP:
75230
Lot Size:
19,340 sqft / 0.44 acres (approx)
Year Built:
2009
Schools
School District:
Dallas ISD
Elementary School:
Pershing
Middle School:
Benjamin Franklin
High School:
Hillcrest
Interior
Bathrooms Full
2
Bathrooms Half
1
Cooling
Ceiling Fan(s), Central Air, Electric, Zoned
Fireplace Features
Decorative, Gas, Gas Logs, Gas Starter, Glass Doors, Living Room
Fireplaces Total
1
Flooring
Carpet, Engineered Wood, Tile
Heating
Central, Fireplace(s), Natural Gas, Zoned
Interior Features
Built-in Features, Cable T V Available, Decorative Lighting, Granite Counters, High Speed Internet Available, In- Law Suite Floorplan, Kitchen Island, Open Floorplan, Pantry, Sound System Wiring, Tile Counters, Vaulted Ceiling(s), Walk- In Closet(s)
Number Of Living Areas
2
Exterior
Construction Materials
Stucco
Exterior Features
Attached Grill, Courtyard, Covered Patio/ Porch, Gas Grill, Rain Gutters, Lighting, Outdoor Grill, Outdoor Kitchen, Outdoor Living Center, Rain Barrel/ Cistern(s)
Fencing
Back Yard, Fenced, Gate, Privacy, Wood, Wrought Iron, Other
Garage Length
22
Garage Spaces
2
Garage Width
22
Lot Size Area
0.4440
Financial
Green Energy Efficient
Drought Tolerant Plants
Green Landscaping
Native Landscape
Green Water Conservation
Water- Smart Landscaping

See this Listing
Aaron a full-service broker serving the Northern DFW Metroplex. Aaron has two decades of experience in the real estate industry working with buyers, sellers and renters.
More About AaronMortgage Calculator
Similar Listings Nearby
- 4131 Cedarbrush Drive
Dallas, TX$3,100,000
1.90 miles away
- 11216 Northgate Circle
Dallas, TX$3,100,000
0.36 miles away
- 5821 Northaven Road
Dallas, TX$3,100,000
0.30 miles away
- 4666 College Park Drive
Dallas, TX$3,000,000
1.18 miles away
- 7707 Mason Dells Drive
Dallas, TX$3,000,000
1.87 miles away
- 4330 Hallmark Drive
Dallas, TX$2,975,000
1.69 miles away
- 4737 Sugar Mill Road
Dallas, TX$2,953,427
1.39 miles away
- 11110 Saint Michaels Drive
Dallas, TX$2,949,900
1.62 miles away
- 5628 Lindenshire Lane
Dallas, TX$2,895,000
0.49 miles away
- 5526 Del Roy Drive
Dallas, TX$2,890,000
0.30 miles away

5811 Preston Haven Drive
Dallas, TX
LIGHTBOX-IMAGES




