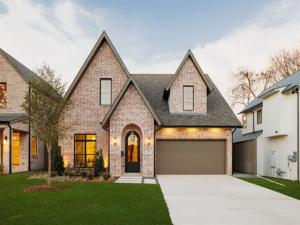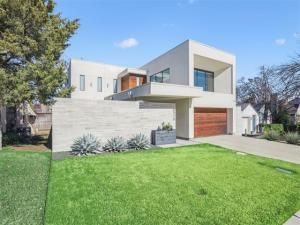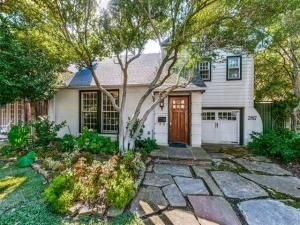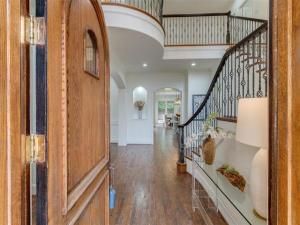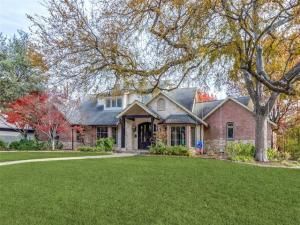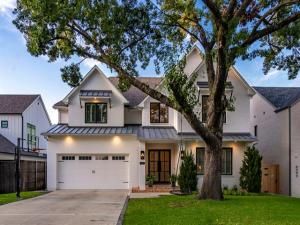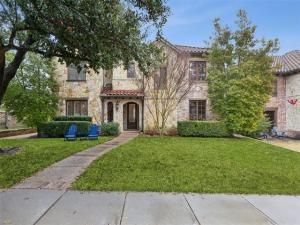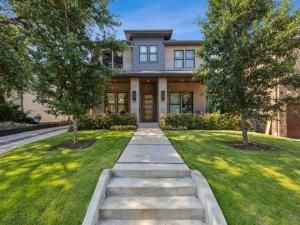Location
This breathtaking transitional design is ideally situated within walking distance to Lakewood’s top amenities. Outdoor enthusiast will enjoy direct access to the SoPac trail, White Rock Lake and Ridgewood Park. Surrounded by high-end new construction, this custom home was meticulously crafted by Fairmont Homes. The oversized 55×170 lot is the perfect setting to showcase the best in class amenities. Impressive curb appeal greeted with a steel front door, cooper lanterns, natural brick detailing &' meticulous landscape create an established feel. Resort style backyard is seamlessly connected through expansive bi-folding doors from the family room. Outside enjoy the spacious loggia with fireplace, pool + huge turf yard. Exceptional kitchen with center island, Jenn Air appliances, inset cabinetry &' walk-in pantry. Thoughtful floor plan with incredible natural light connects the kitchen, dining &' family room. The primary suite is conveniently located on the first floor with views out to the pool. Start and end your day in the stunning spa like bath + amazing walk in closet! Do not miss the dedicated study with beautiful built-ins + separate mud room + powder room. The second floor is home to three spacious secondary bedrooms each with an en-suite bath &' WIC + game room. Oversized 2 car garage with power for EV charger. This is the third of seven homes being built on the block by Fairmont Homes.
Property Details
Price:
$1,779,000
MLS #:
20800941
Status:
Active
Beds:
4
Baths:
4.1
Address:
6455 Trammel Drive
Type:
Single Family
Subtype:
Single Family Residence
Subdivision:
Kelman William
City:
Dallas
Listed Date:
Dec 20, 2024
State:
TX
Finished Sq Ft:
3,739
ZIP:
75214
Lot Size:
9,365 sqft / 0.22 acres (approx)
Year Built:
2024
Schools
School District:
Dallas ISD
Elementary School:
Rogers
Middle School:
Benjamin Franklin
High School:
Hillcrest
Interior
Bathrooms Full
4
Bathrooms Half
1
Cooling
Central Air
Fireplace Features
Gas
Fireplaces Total
2
Flooring
Hardwood, Tile
Heating
Central
Interior Features
Built-in Features, Decorative Lighting, Double Vanity, Dry Bar, Flat Screen Wiring, Kitchen Island, Open Floorplan, Paneling, Sound System Wiring, Vaulted Ceiling(s), Walk- In Closet(s)
Number Of Living Areas
2
Exterior
Carport Spaces
2
Construction Materials
Brick, Fiber Cement
Exterior Features
Rain Gutters, Lighting
Fencing
Wood
Garage Height
10
Garage Length
23
Garage Spaces
2
Garage Width
20
Lot Size Area
0.2150
Lot Size Dimensions
55×170
Pool Features
Gunite
Financial

See this Listing
Aaron a full-service broker serving the Northern DFW Metroplex. Aaron has two decades of experience in the real estate industry working with buyers, sellers and renters.
More About AaronMortgage Calculator
Similar Listings Nearby
- 6211 Llano Avenue
Dallas, TX$2,288,900
1.63 miles away
- 6215 Malcolm Drive
Dallas, TX$2,249,000
1.14 miles away
- 2817 Fondren Drive
University Park, TX$2,190,000
1.42 miles away
- 7532 Marquette Street
Dallas, TX$2,100,000
1.89 miles away
- 7120 Greenbrook Lane
Dallas, TX$2,095,000
0.88 miles away
- 6355 Malcolm Drive
Dallas, TX$1,995,000
1.03 miles away
- 6723 Sondra Drive
Dallas, TX$1,950,000
1.31 miles away
- 4321 Delmar Avenue
Dallas, TX$1,849,000
0.97 miles away
- 5610 Goodwin Avenue
Dallas, TX$1,845,000
1.95 miles away

6455 Trammel Drive
Dallas, TX
LIGHTBOX-IMAGES




