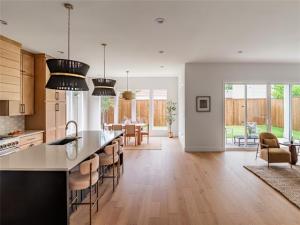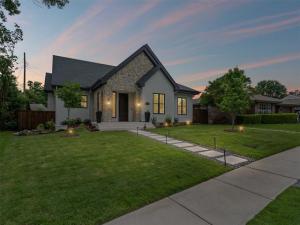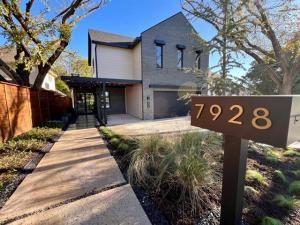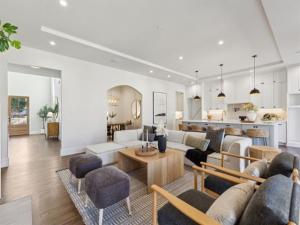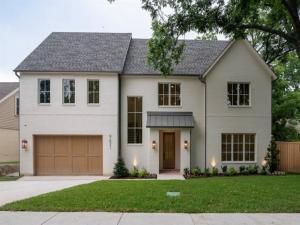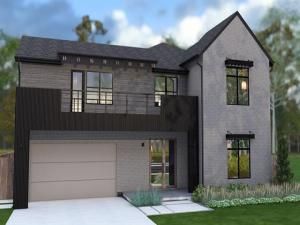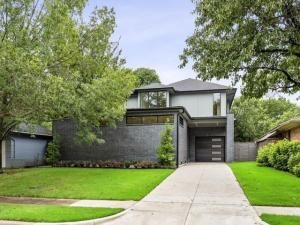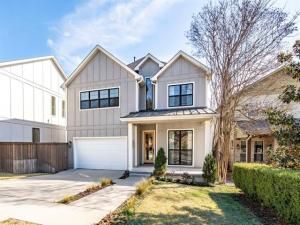Location
MLS# 20962245 – Built by Homebound – Ready Now! ~ Welcome to the Emerson, one of Homebound’s stunning new floor plans for 2025! This modern masterpiece seamlessly blends cutting-edge design with a functional, open layout, all wrapped in the stylish Transitional Bold Deluxe package. Upon entering, you''ll be greeted by a spacious office and grand staircase that set the stage for what’s to come. The heart of the home is the open-concept kitchen, prep pantry, and dining area, flowing effortlessly into the great room and a covered outdoor patio—ideal for entertaining. A ground-level secondary bedroom and full bath offer privacy for guests, while upstairs, you''ll find a luxurious primary suite, three additional bedrooms, a media room pre-wired for sound, and an open loft space that can be tailored to your needs. The home’s Modern Farmhouse exterior features a steep roof, oversized windows, and a welcoming front porch, perfectly combining rustic charm with modern elegance. Includes 1-2-6 builder’s warranty and a 3-year complimentary home automation package. This home offers late stage personalization allowing buyers to select their interior finishes.
Property Details
Price:
$1,499,000
MLS #:
20962245
Status:
Active
Beds:
5
Baths:
4
Address:
10321 Lakemere Drive
Type:
Single Family
Subtype:
Single Family Residence
Subdivision:
Lake Highlands Estates No 14
City:
Dallas
Listed Date:
Jun 7, 2025
State:
TX
Finished Sq Ft:
4,274
ZIP:
75238
Lot Size:
7,436 sqft / 0.17 acres (approx)
Year Built:
2025
Schools
School District:
Richardson ISD
Elementary School:
Lake Highlands
Middle School:
Lake Highlands
High School:
Lake Highlands
Interior
Bathrooms Full
4
Cooling
Ceiling Fan(s), Central Air, Zoned
Fireplace Features
Gas, Gas Logs, Heatilator, Living Room
Fireplaces Total
1
Flooring
Carpet, Tile, Wood
Heating
Central, Fireplace Insert, Zoned
Interior Features
Built-in Wine Cooler, Decorative Lighting, Double Vanity, Kitchen Island, Loft, Open Floorplan, Pantry, Sound System Wiring, Vaulted Ceiling(s), Walk- In Closet(s)
Number Of Living Areas
3
Exterior
Construction Materials
Siding
Exterior Features
Covered Patio/ Porch, Rain Gutters, Lighting, Private Yard
Fencing
Back Yard, Wood
Garage Length
26
Garage Spaces
2
Garage Width
20
Lot Size Area
7436.0000
Lot Size Dimensions
61 x 180
Financial
Green Energy Efficient
Construction, Doors, H V A C, Insulation, Rain / Freeze Sensors, Thermostat, Windows

See this Listing
Aaron a full-service broker serving the Northern DFW Metroplex. Aaron has two decades of experience in the real estate industry working with buyers, sellers and renters.
More About AaronMortgage Calculator
Similar Listings Nearby
- 9834 Shoreview Road
Dallas, TX$1,895,000
0.92 miles away
- 9007 Leaside Drive
Dallas, TX$1,800,000
0.45 miles away
- 7928 Goforth Road
Dallas, TX$1,774,950
1.36 miles away
- 8638 Lockhaven Drive
Dallas, TX$1,750,000
0.55 miles away
- 9124 Longmont Drive
Dallas, TX$1,675,000
0.19 miles away
- 9621 Larchcrest Drive
Dallas, TX$1,595,000
0.36 miles away
- 602 Coolair Drive
Dallas, TX$1,499,550
1.70 miles away
- 9019 Liptonshire Drive
Dallas, TX$1,399,000
0.29 miles away
- 8010 Eagle Trail
Dallas, TX$1,375,000
1.26 miles away

10321 Lakemere Drive
Dallas, TX
LIGHTBOX-IMAGES




