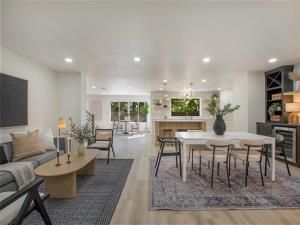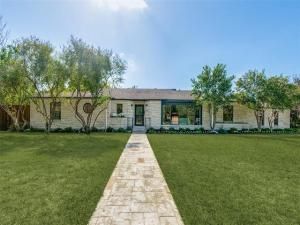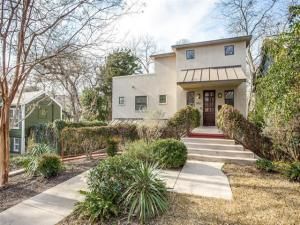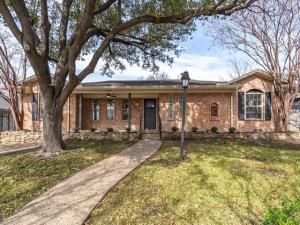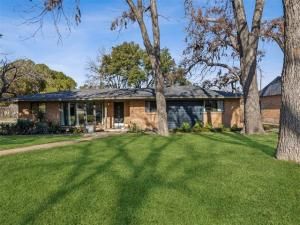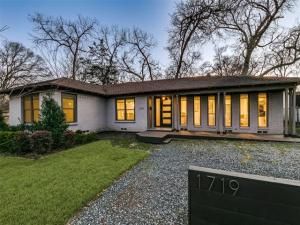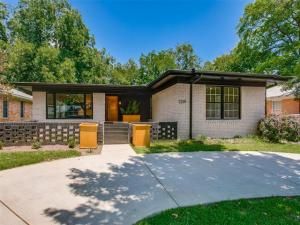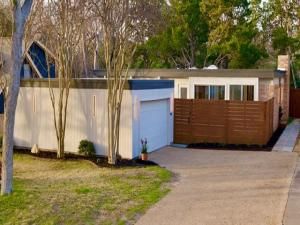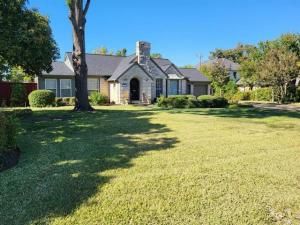Location
*Back on Market due to Buyer''s home not selling.* Discover this stunning contemporary home in the sought-after Lake Park Estates of East Dallas, featuring 4 bedrooms and 3 bathrooms and over 3000 square feet. Ideally located near White Rock Lake and the Arboretum, this 1968 property has been transformed into a unique and chic modern farmhouse style, perfect for those with refined tastes. The two-story, open-concept design includes two living areas on the main floor, a formal dining room, a mudroom with laundry, and a highly functional, light and bright kitchen equipped with stainless steel appliances, and a pot filler. A massive hidden pantry with an additional pot filler for a coffee bar, adds a unique touch to the well-planned layout. The dining area features built-ins and a beverage fridge. The first floor also houses two full bathrooms and three bedrooms, including a primary suite with dual sinks, a raindrop shower, and a spacious walk-in closet. The second floor offers serene treetop views and a balcony, perfect for enjoying quiet mornings or eventings. This level features a large bedroom, a versatile flex space, and a full bathroom, making it ideal for a guest suite, home office, yoga studio, or more—the possibilities are endless. Don''t miss out on this exceptional home!
Property Details
Price:
$800,000
MLS #:
20810244
Status:
Active Under Contract
Beds:
4
Baths:
3
Address:
1031 Tipperary Drive
Type:
Single Family
Subtype:
Single Family Residence
Subdivision:
Lake Park Estates
City:
Dallas
Listed Date:
Feb 1, 2025
State:
TX
Finished Sq Ft:
3,174
ZIP:
75218
Lot Size:
8,058 sqft / 0.19 acres (approx)
Year Built:
1954
Schools
School District:
Dallas ISD
Elementary School:
Hexter
Middle School:
Robert Hill
High School:
Adams
Interior
Bathrooms Full
3
Cooling
Ceiling Fan(s), Central Air, Electric
Fireplace Features
Decorative, Electric, Living Room
Fireplaces Total
1
Flooring
Ceramic Tile, Luxury Vinyl Plank
Heating
Central, Natural Gas
Interior Features
Built-in Features, Built-in Wine Cooler, Cable T V Available, Chandelier, Decorative Lighting, Double Vanity, Dry Bar, Eat-in Kitchen, High Speed Internet Available, Kitchen Island, Open Floorplan, Pantry, Walk- In Closet(s)
Number Of Living Areas
3
Exterior
Carport Spaces
2
Community Features
Curbs, Sidewalks
Construction Materials
Brick, Siding, Wood
Exterior Features
Balcony, Rain Gutters, Lighting, Private Yard
Fencing
Back Yard, Fenced, Gate, Wood
Lot Size Area
0.1850
Lot Size Dimensions
60×133
Vegetation
Grassed
Financial

See this Listing
Aaron a full-service broker serving the Northern DFW Metroplex. Aaron has two decades of experience in the real estate industry working with buyers, sellers and renters.
More About AaronMortgage Calculator
Similar Listings Nearby
- 1319 El Patio Drive
Dallas, TX$1,039,000
0.69 miles away
- 9011 Groveland Drive
Dallas, TX$975,000
1.45 miles away
- 10929 Yorkspring Drive
Dallas, TX$865,000
1.39 miles away
- 9907 Woodgrove Drive
Dallas, TX$850,000
1.63 miles away
- 1719 Whittier Avenue
Dallas, TX$795,900
1.90 miles away
- 7219 E Mockingbird Lane
Dallas, TX$795,000
1.96 miles away
- 1723 Tamarack Drive
Dallas, TX$775,000
1.62 miles away
- 9603 Redondo Drive
Dallas, TX$759,000
0.66 miles away
- 10412 Maplegrove Lane
Dallas, TX$750,000
0.78 miles away

1031 Tipperary Drive
Dallas, TX
LIGHTBOX-IMAGES




