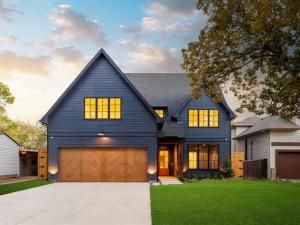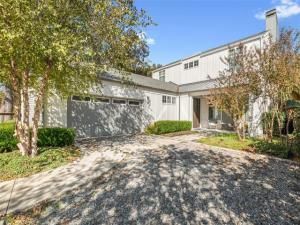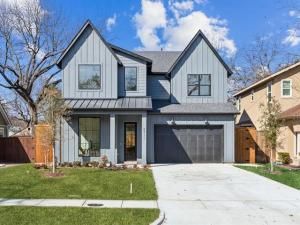Location
Welcome home to this simply stunning turnkey East Dallas gem taken to the studs and expanded in 2023. Situated on a prime oversized 0.4 acre corner lot, you are greeted first by the charming Austin stone facade and gorgeous mature trees. Walk in the front door and enjoy true open concept living designed for entertaining. Featuring abundant natural light, the formal living room has been raised to accommodate higher than average ceilings and is open to the beautifully updated kitchen – with custom cabinets, designer lighting, Viking range and quartz-quartzite countertops. Continue on to a private office with more custom cabinetry, precious wallpapered powder bath and huge open living space with soaring ceilings all overlooking the enormous turfed backyard. Primary suite is massive with on-trend and spacious bathroom and closet with additional bonus stackable washer-dryer connections en-suite (separate from full size laundry room). Three additional bedrooms (including second primary suite) complete the floorplan with 2 additional luxurious bathrooms downstairs. Upgrades include exterior lighting, turf, white oak flooring throughout, new electrical, new PVC plumbing, tankless water heaters (2), new HVAC systems (3) and all new windows throughout. This home is like living in new construction in terms of systems and design with the charm of an Austin stone ranch! Zoned to Hexter Elementary, this home is just a stone’s throw from Casa Linda shopping and White Rock Lake. Don’t miss!
Property Details
Price:
$1,295,000
MLS #:
20836735
Status:
Active
Beds:
4
Baths:
3.1
Address:
1038 Tranquilla Drive
Type:
Single Family
Subtype:
Single Family Residence
Subdivision:
Lake Park Estates
City:
Dallas
Listed Date:
Feb 6, 2025
State:
TX
Finished Sq Ft:
3,434
ZIP:
75218
Lot Size:
17,946 sqft / 0.41 acres (approx)
Year Built:
1950
Schools
School District:
Dallas ISD
Elementary School:
Hexter
Middle School:
Robert Hill
High School:
Adams
Interior
Bathrooms Full
3
Bathrooms Half
1
Cooling
Central Air, Electric
Fireplace Features
Gas Logs
Fireplaces Total
1
Flooring
Ceramic Tile, Hardwood
Heating
Central, Natural Gas
Interior Features
Decorative Lighting, Eat-in Kitchen, Kitchen Island, Open Floorplan, Walk- In Closet(s), Second Primary Bedroom
Number Of Living Areas
2
Exterior
Construction Materials
Rock/ Stone
Exterior Features
Covered Patio/ Porch, Rain Gutters
Fencing
Wood
Garage Length
20
Garage Spaces
2
Garage Width
20
Lot Size Area
0.4120
Financial

See this Listing
Aaron a full-service broker serving the Northern DFW Metroplex. Aaron has two decades of experience in the real estate industry working with buyers, sellers and renters.
More About AaronMortgage Calculator
Similar Listings Nearby
- 8910 Daytonia Avenue
Dallas, TX$1,549,000
1.32 miles away
- 9015 Daytonia Avenue
Dallas, TX$1,539,000
1.20 miles away
- 8903 Forest Hills Boulevard
Dallas, TX$1,445,000
1.16 miles away
- 528 Bondstone Drive
Dallas, TX$1,420,000
1.07 miles away
- 410 Kirkwood Drive
Dallas, TX$1,415,000
1.15 miles away
- 2014 Lakeland Drive
Dallas, TX$1,400,000
1.68 miles away
- 9532 Biscayne Boulevard
Dallas, TX$1,399,000
0.50 miles away
- 552 Brookhurst
Dallas, TX$1,399,000
0.97 miles away
- 8711 Santa Clara
Dallas, TX$1,325,000
1.32 miles away
- 1134 Bally Mote Drive
Dallas, TX$1,300,000
1.01 miles away

1038 Tranquilla Drive
Dallas, TX
LIGHTBOX-IMAGES
































































































































































