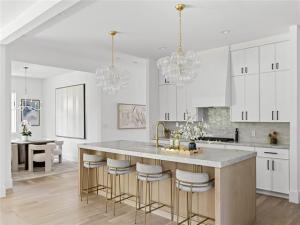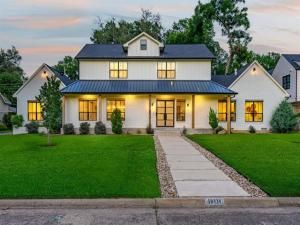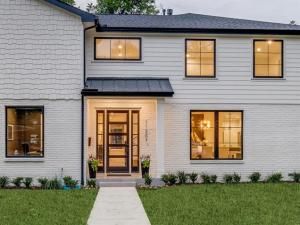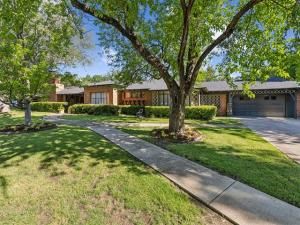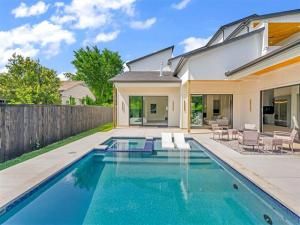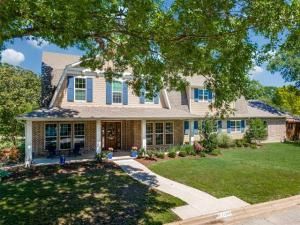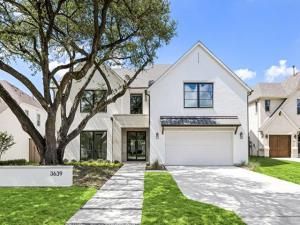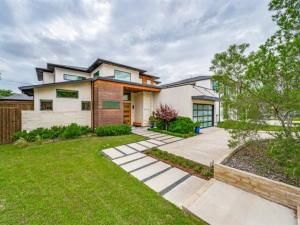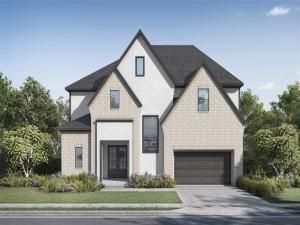Location
Designed by renowned designer Jessica Koltun and built by Beechwood Custom Homes, this five-bedroom, five-bathroom home offers an exceptional blend of sophistication and livability. The open-concept layout is filled with natural light and thoughtfully designed for seamless everyday living and effortless entertaining.
At the heart of the home is a chef’s kitchen featuring exquisite designer finish-outs, and a prep pantry for additional storage and functionality. The kitchen flows into the expansive living and dining areas, creating a warm, inviting atmosphere.
This open-concept home is filled with natural light, creating an inviting and airy atmosphere. Elegant textures, neutral tones, and high-end finishes flow seamlessly throughout, enhancing its timeless appeal. The expansive dining area is perfect for entertaining, while the bright and spacious living room is anchored by a striking fireplace—offering both warmth and style.
A perfectly curated balance of modern comfort and classic luxury, ideally situated in one of Dallas’ most desirable neighborhoods. Schedule your private tour to experience the craftsmanship and elevated design of a Jessica Koltun home.
At the heart of the home is a chef’s kitchen featuring exquisite designer finish-outs, and a prep pantry for additional storage and functionality. The kitchen flows into the expansive living and dining areas, creating a warm, inviting atmosphere.
This open-concept home is filled with natural light, creating an inviting and airy atmosphere. Elegant textures, neutral tones, and high-end finishes flow seamlessly throughout, enhancing its timeless appeal. The expansive dining area is perfect for entertaining, while the bright and spacious living room is anchored by a striking fireplace—offering both warmth and style.
A perfectly curated balance of modern comfort and classic luxury, ideally situated in one of Dallas’ most desirable neighborhoods. Schedule your private tour to experience the craftsmanship and elevated design of a Jessica Koltun home.
Property Details
Price:
$1,790,000
MLS #:
20921871
Status:
Active
Beds:
5
Baths:
5
Address:
3738 Park Lane
Type:
Single Family
Subtype:
Single Family Residence
Subdivision:
Marsh Lane Rev
City:
Dallas
Listed Date:
May 16, 2025
State:
TX
Finished Sq Ft:
5,235
ZIP:
75220
Lot Size:
8,058 sqft / 0.19 acres (approx)
Year Built:
2025
Schools
School District:
Dallas ISD
Elementary School:
Withers
Middle School:
Walker
High School:
White
Interior
Bathrooms Full
5
Cooling
Central Air
Fireplace Features
Living Room
Fireplaces Total
1
Flooring
Tile
Heating
Central
Interior Features
Built-in Features, Built-in Wine Cooler, Cable T V Available, Chandelier, Decorative Lighting, Double Vanity, Eat-in Kitchen, Kitchen Island, Open Floorplan, Pantry, Vaulted Ceiling(s), Walk- In Closet(s)
Number Of Living Areas
1
Exterior
Construction Materials
Stucco
Exterior Features
Covered Patio/ Porch
Fencing
Back Yard, Wood
Garage Spaces
2
Lot Size Area
0.1850
Financial

See this Listing
Aaron a full-service broker serving the Northern DFW Metroplex. Aaron has two decades of experience in the real estate industry working with buyers, sellers and renters.
More About AaronMortgage Calculator
Similar Listings Nearby
- 3815 Dunhaven Road
Dallas, TX$2,250,000
0.25 miles away
- 4326 Merrell Road
Dallas, TX$2,250,000
1.42 miles away
- 10424 Remington Lane
Dallas, TX$2,200,000
0.99 miles away
- 11207 Dwarfs Circle
Dallas, TX$2,199,000
1.96 miles away
- 4549 Walnut Hill Lane
Dallas, TX$2,195,000
1.43 miles away
- 3932 Cortez Drive
Dallas, TX$2,195,000
0.72 miles away
- 11240 Rosser Road
Dallas, TX$2,195,000
1.93 miles away
- 3639 Norcross Lane
Dallas, TX$2,150,000
1.15 miles away
- 3918 Lively Lane
Dallas, TX$2,099,999
0.30 miles away
- 3845 Van Ness Lane
Dallas, TX$2,099,995
0.33 miles away

3738 Park Lane
Dallas, TX
LIGHTBOX-IMAGES




