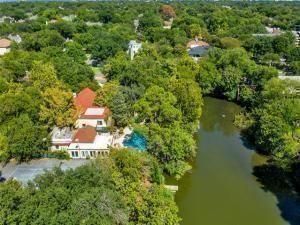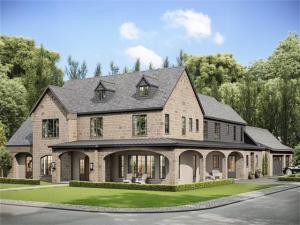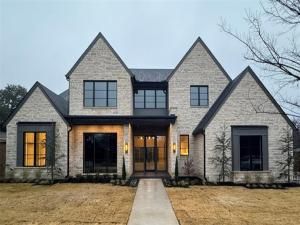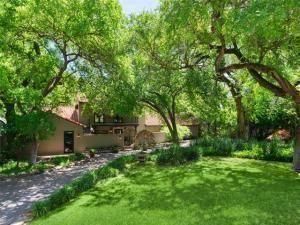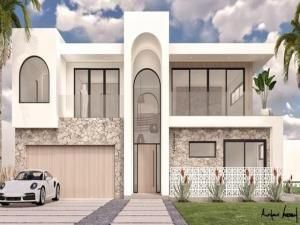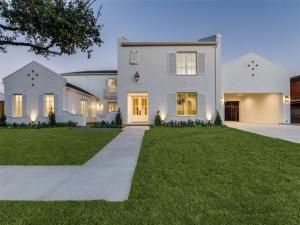Location
Indulge in timeless elegance at this extraordinary estate, once the home of renowned designer Robert (Bobby) Turner. Nestled on a sprawling 0.97-acre lot, this secluded property offers over 6,500 square feet of meticulously designed living space. Escape the hustle and bustle of city living as you enter through a gated porte-cochere and into a magnificent entry foyer with floor-to-ceiling windows. The gourmet kitchen, perfect for culinary enthusiasts, features top-of-the-line appliances, a center island, breakfast bar, and butler’s pantry. Spacious living areas with vaulted ceilings and breathtaking views of the backyard oasis create a serene atmosphere. The primary suite is a true retreat, offering a sitting area, fireplace, dual vanities, an oversized custom walk-in closet, and a spa-like bathroom. A private 2,237-square-foot guest house with two bedrooms, two bathrooms, a living area, kitchen, and laundry room provides ample space for guests. The backyard oasis is a true paradise, featuring a sparkling pool, a charming pavilion, a cozy fireplace, a serene man-made stream, a picturesque bridge, and lush landscaping. Experience the epitome of luxury living in this exclusive Old Preston Hollow estate.
Property Details
Price:
$2,675,000
MLS #:
20784281
Status:
Active
Beds:
3
Baths:
2.1
Address:
4410 Walnut Hill Lane
Type:
Single Family
Subtype:
Single Family Residence
Subdivision:
Meadowood Estates Sec 02
City:
Dallas
Listed Date:
Dec 6, 2024
State:
TX
Finished Sq Ft:
4,311
ZIP:
75229
Lot Size:
42,253 sqft / 0.97 acres (approx)
Year Built:
1991
Schools
School District:
Dallas ISD
Elementary School:
Walnuthill
Middle School:
Cary
High School:
Jefferson
Interior
Bathrooms Full
2
Bathrooms Half
1
Cooling
Ceiling Fan(s), Central Air, Electric, Zoned
Fireplace Features
Double Sided, Family Room, Gas Starter, Master Bedroom, See Through Fireplace, Stone
Fireplaces Total
4
Flooring
Carpet, Marble, Stone, Tile, Wood
Heating
Central, Electric, Fireplace(s), Solar, Zoned
Interior Features
Built-in Wine Cooler, Chandelier, Decorative Lighting, Dry Bar, Eat-in Kitchen, Granite Counters, Kitchen Island, Open Floorplan, Sound System Wiring, Walk- In Closet(s), Wet Bar
Number Of Living Areas
3
Exterior
Carport Spaces
2
Construction Materials
Rock/ Stone, Stucco
Exterior Features
Covered Patio/ Porch, Fire Pit, Garden(s), Rain Gutters, Lighting, Mosquito Mist System, Outdoor Living Center, Outdoor Shower
Fencing
Brick, Fenced, Gate, Rock/ Stone, Wood
Garage Length
30
Garage Spaces
4
Garage Width
20
Lot Size Area
0.9700
Pool Features
Cabana, Gunite, Pool/ Spa Combo, Water Feature
Financial
Green Energy Generation
Solar

See this Listing
Aaron a full-service broker serving the Northern DFW Metroplex. Aaron has two decades of experience in the real estate industry working with buyers, sellers and renters.
More About AaronMortgage Calculator
Similar Listings Nearby
- 4074 S Better Drive
Dallas, TX$3,399,000
0.54 miles away
- 9909 Preston Road
Dallas, TX$3,395,000
1.74 miles away
- 10323 Gooding Drive
Dallas, TX$3,350,000
0.76 miles away
- 10519 Somerton Drive
Dallas, TX$3,349,000
0.91 miles away
- 9308 Guernsey Lane
Dallas, TX$3,200,000
1.02 miles away
- 3904 Rochelle Drive
Dallas, TX$3,000,000
1.00 miles away
- 10346 Rosser Road
Dallas, TX$2,995,000
0.87 miles away
- 4635 Stanford Avenue
Dallas, TX$2,925,000
1.83 miles away
- 5047 Horseshoe Trail
Dallas, TX$2,850,000
1.65 miles away
- 10326 Crestover Drive
Dallas, TX$2,795,000
1.01 miles away

4410 Walnut Hill Lane
Dallas, TX
LIGHTBOX-IMAGES













































































