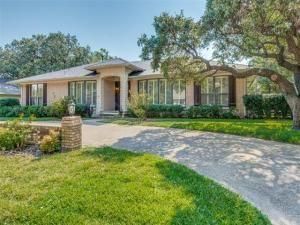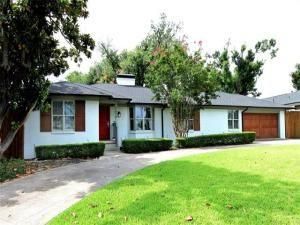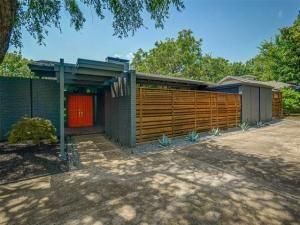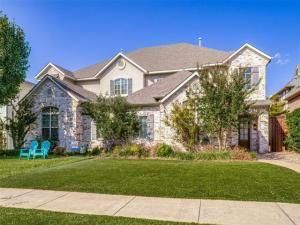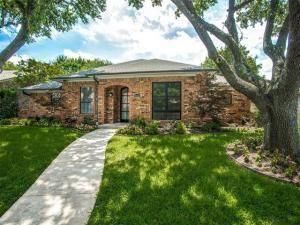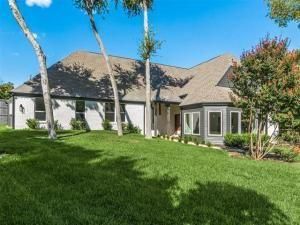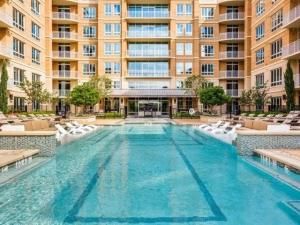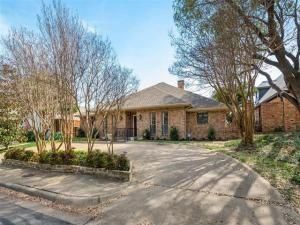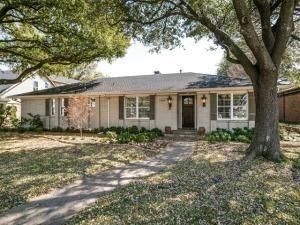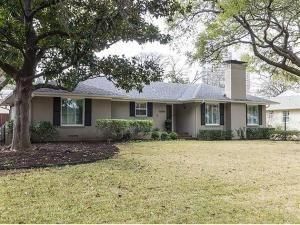Location
BEAUTIFULLY RENOVATED UPDATED SINGLE STORY FLOOR PLAN IN THE MEADOWS SUBDIVISION!
Four bedroom 3 full baths one half bath plus two living areas: living room with bay window and den with 11ft cathedral beam ceiling OPEN to the new Island Kitchen including but not limited to Fridge-Freezer, oven and microwave, generous pantry and breakfast room. NEW WOOD FLOORS! NEW QUARTZ COUNTERTOPS. Primary BR has new bath, walk-in closets and wood floors. 4th Bedroom split with own bath. New vanities, all new lighting, Shuttered windows. Formal powder room a new addition. Attached Two Car Garage. Generous yard space, landscaped areas, circular drive. Conveniently located: Trader Joe’s, Franklin Middle &' Hillcrest H.S., NorthPark Shopping, quick access to Central Exp. Move in ready.
Four bedroom 3 full baths one half bath plus two living areas: living room with bay window and den with 11ft cathedral beam ceiling OPEN to the new Island Kitchen including but not limited to Fridge-Freezer, oven and microwave, generous pantry and breakfast room. NEW WOOD FLOORS! NEW QUARTZ COUNTERTOPS. Primary BR has new bath, walk-in closets and wood floors. 4th Bedroom split with own bath. New vanities, all new lighting, Shuttered windows. Formal powder room a new addition. Attached Two Car Garage. Generous yard space, landscaped areas, circular drive. Conveniently located: Trader Joe’s, Franklin Middle &' Hillcrest H.S., NorthPark Shopping, quick access to Central Exp. Move in ready.
Property Details
Price:
$5,950
MLS #:
20753677
Status:
Active
Beds:
4
Baths:
3.1
Address:
7204 Stonetrail Drive
Type:
Rental
Subtype:
Single Family Residence
Subdivision:
Meadows 3
City:
Dallas
Listed Date:
Oct 13, 2024
State:
TX
Finished Sq Ft:
2,586
ZIP:
75230
Lot Size:
12,610 sqft / 0.29 acres (approx)
Year Built:
1965
Schools
School District:
Dallas ISD
Elementary School:
Prestonhol
Middle School:
Benjamin Franklin
High School:
Hillcrest
Interior
Bathrooms Full
3
Bathrooms Half
1
Fireplace Features
Den, Gas
Fireplaces Total
1
Flooring
Marble, Wood
Interior Features
Built-in Features, Cathedral Ceiling(s), Eat-in Kitchen, Kitchen Island, Open Floorplan, Pantry, Vaulted Ceiling(s), Walk- In Closet(s)
Number Of Living Areas
2
Number Of Pets Allowed
2
Exterior
Construction Materials
Brick
Fencing
Back Yard, Wood
Garage Length
22
Garage Spaces
2
Garage Width
20
Lot Size Area
0.2895
Lot Size Dimensions
82 x 138
Number Of Vehicles
4
Financial

See this Listing
Aaron a full-service broker serving the Northern DFW Metroplex. Aaron has two decades of experience in the real estate industry working with buyers, sellers and renters.
More About AaronMortgage Calculator
Similar Listings Nearby
- 7614 Azalea Lane
Dallas, TX$7,500
0.89 miles away
- 7358 Fieldgate Drive
Dallas, TX$7,495
0.44 miles away
- 6517 Del Norte Lane
Dallas, TX$7,000
1.39 miles away
- 6926 Northwood Road
Dallas, TX$6,950
1.15 miles away
- 10710 Royal Park Drive
Dallas, TX$6,800
0.72 miles away
- 7775 Firefall Way 1302
Dallas, TX$6,121
0.49 miles away
- 6918 Woodland Drive
Dallas, TX$6,000
1.00 miles away
- 7208 Joyce
Dallas, TX$5,925
0.47 miles away
- 6304 Del Norte Lane
Dallas, TX$5,900
1.60 miles away

7204 Stonetrail Drive
Dallas, TX
LIGHTBOX-IMAGES




