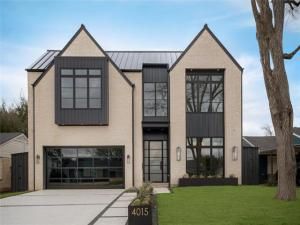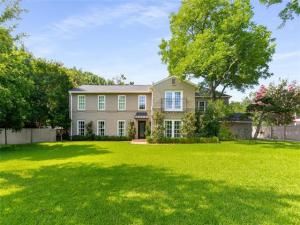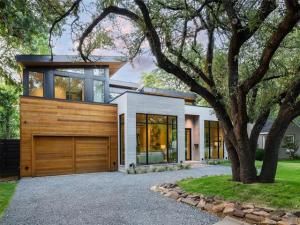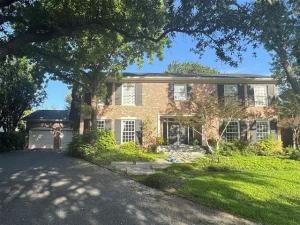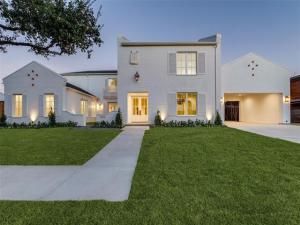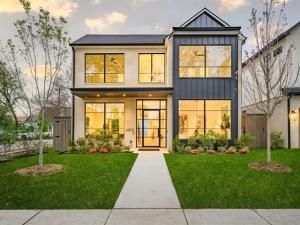Location
Experience the pinnacle of craftsmanship in this meticulously designed 5-bedroom, 5.1-bath residence spanning 4750 sq ft, thoughtfully created by award-winning, third-generation builder Chris Sandlin Homes. This residence exudes a soft contemporary feel, featuring solid oak wood flooring, smooth wall finishes, and bespoke rift-sawn white oak cabinetry throughout. Entertain effortlessly in the expansive kitchen, living, and dining areas, where soaring 12-ft ceilings, a striking custom staircase, and a sleek 48” Montigo linear fireplace create an inviting ambiance. The chef’s kitchen impresses with Monogram appliances, an island with integrated lighting, high-grade quartz countertops, a wet bar with wine storage, and a hidden walk-in pantry for seamless organization. The primary suite offers a serene retreat with luxurious details, including a white oak ceiling beam, a vessel tub beneath a chandelier, and a walk-in shower with a floating seat. The expansive custom closet connects directly to the first-floor laundry for ultimate convenience. Upstairs, an oversized game room with a built-in bar, four additional en suite bedrooms, and a second laundry room enhance everyday living. Step outside to the elevated outdoor living space, complete with a covered patio, gas fireplace, outdoor kitchen, and motorized shades—perfect for year-round entertaining. The home also features an over-engineered foundation, premium insulation, metal roofing, tankless water heaters, and a full security system for peace of mind. This modern masterpiece is where thoughtful design meets effortless luxury—crafted for those who appreciate the finest in contemporary living.
Property Details
Price:
$2,375,000
MLS #:
20992109
Status:
Active
Beds:
5
Baths:
5.1
Address:
4015 Rochelle Drive
Type:
Single Family
Subtype:
Single Family Residence
Subdivision:
Midway Hollow – Glenridge Estates
City:
Dallas
Listed Date:
Jul 7, 2025
State:
TX
Finished Sq Ft:
4,750
ZIP:
75220
Lot Size:
7,840 sqft / 0.18 acres (approx)
Year Built:
2025
Schools
School District:
Dallas ISD
Elementary School:
Walnuthill
Middle School:
Cary
High School:
Jefferson
Interior
Bathrooms Full
5
Bathrooms Half
1
Cooling
Ceiling Fan(s), Central Air, Zoned
Fireplace Features
Gas, Gas Logs, Gas Starter, Living Room, Outside
Fireplaces Total
2
Flooring
Hardwood, Tile
Heating
Central, Fireplace(s), Natural Gas, Zoned
Interior Features
Built-in Features, Built-in Wine Cooler, Decorative Lighting, Double Vanity, Eat-in Kitchen, Kitchen Island, Natural Woodwork, Open Floorplan, Pantry, Smart Home System, Vaulted Ceiling(s), Walk- In Closet(s), Wet Bar
Number Of Living Areas
2
Exterior
Construction Materials
Brick, Concrete, Frame, Metal Siding, Siding
Exterior Features
Attached Grill, Covered Patio/ Porch, Gas Grill, Rain Gutters, Lighting, Outdoor Grill, Outdoor Kitchen, Private Yard
Fencing
Back Yard, Fenced, Wood
Garage Length
24
Garage Spaces
2
Garage Width
22
Lot Size Area
0.1800
Lot Size Dimensions
61×130
Vegetation
Grassed
Financial

See this Listing
Aaron a full-service broker serving the Northern DFW Metroplex. Aaron has two decades of experience in the real estate industry working with buyers, sellers and renters.
More About AaronMortgage Calculator
Similar Listings Nearby
- 4522 Walnut Hill Lane
Dallas, TX$2,995,000
0.91 miles away
- 4424 Crooked Lane
Dallas, TX$2,900,000
1.95 miles away
- 5023 Lilac Lane
Dallas, TX$2,899,000
1.70 miles away
- 10415 Eastlawn Drive
Dallas, TX$2,799,000
0.97 miles away
- 4635 Stanford Avenue
Dallas, TX$2,700,000
1.74 miles away
- 9027 Guernsey Lane
Dallas, TX$2,650,000
1.10 miles away
- 4910 W Hanover Avenue
Dallas, TX$2,600,000
1.79 miles away
- 10326 Crestover Drive
Dallas, TX$2,595,000
0.88 miles away
- 4801 W Hanover Avenue
Dallas, TX$2,455,000
1.70 miles away
- 4651 Elsby Avenue
Dallas, TX$2,445,000
1.65 miles away

4015 Rochelle Drive
Dallas, TX
LIGHTBOX-IMAGES




