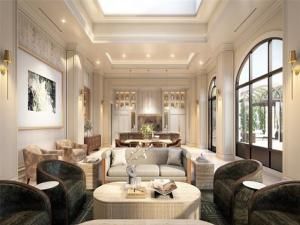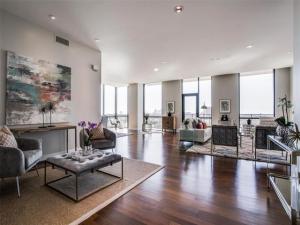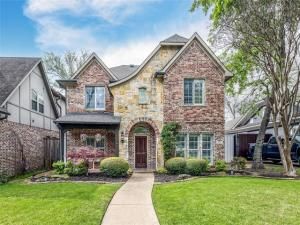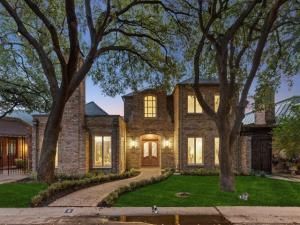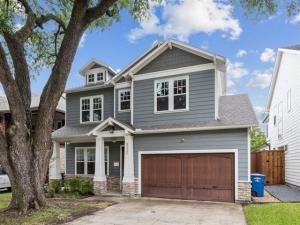Location
Cutting-edge design with great indoor-outdoor energy and a desirable Mockingbird Elementary location wrapped up in a top-shelf forward-looking package. This entertainer’s dream space has an impressive kitchen connected to a phenomenal outdoor living area through a 20-foot glass door that rises to the ceiling to make the two spaces into one. This poly turf-covered outdoor room comes with a big screen for event plays and a built-in gas grill. Inside, you will enjoy an island kitchen with a Thermador range, black lacquered cabinetry, and a floating fridge storage cabinet around the corner from the live-edge cocktail bar in the living room. Enjoy a large walk-in pantry with a mud room off the garage and double 220s for car chargers. The primary bedroom suite is a spacious retreat, reached thru a library or art gallery hall with an adorable ‘pooch porch’ nook. Balcony, study area, and three beds up, one with an ensuite bath, the other oversized and also useful as a flex space, large office, or home gym. Laundry spaces on both floors, full down-stacked up. Since our furry friends are family, the owner is open to one 15-pounder or less on a case by case basis with an additional security deposit.
Property Details
Price:
$8,000
MLS #:
20930325
Status:
Active
Beds:
4
Baths:
3.1
Address:
4331 Camden Avenue
Type:
Rental
Subtype:
Single Family Residence
Subdivision:
Montebello Park
City:
Dallas
Listed Date:
May 31, 2025
State:
TX
Finished Sq Ft:
3,670
ZIP:
75206
Lot Size:
7,579 sqft / 0.17 acres (approx)
Year Built:
2020
Schools
School District:
Dallas ISD
Elementary School:
Mockingbird
Middle School:
Long
High School:
Woodrow Wilson
Interior
Bathrooms Full
3
Bathrooms Half
1
Cooling
Ceiling Fan(s), Central Air, Electric, Zoned
Flooring
Carpet, Concrete, Wood
Heating
Central, Natural Gas, Zoned
Interior Features
Built-in Features, Cable T V Available, Chandelier, Decorative Lighting, Double Vanity, Dry Bar, Eat-in Kitchen, Flat Screen Wiring, Granite Counters, High Speed Internet Available, Kitchen Island, Loft, Open Floorplan, Pantry, Smart Home System, Sound System Wiring, Vaulted Ceiling(s), Walk- In Closet(s), Wired for Data
Number Of Living Areas
3
Number Of Pets Allowed
1
Exterior
Construction Materials
Brick, Radiant Barrier, Steel Siding, Wood
Exterior Features
Balcony, Covered Patio/ Porch, Rain Gutters, Lighting, Outdoor Grill, Outdoor Kitchen, Outdoor Living Center, Permeable Paving, Private Yard
Fencing
Full, High Fence, Privacy, Wood
Garage Length
30
Garage Spaces
2
Garage Width
22
Lot Size Area
0.1740
Number Of Vehicles
3
Financial
Green Energy Efficient
12 inch+ Attic Insulation, Appliances, Construction, Drought Tolerant Plants, H V A C, Insulation, Rain / Freeze Sensors, Thermostat, Waterheater, Windows

See this Listing
Aaron a full-service broker serving the Northern DFW Metroplex. Aaron has two decades of experience in the real estate industry working with buyers, sellers and renters.
More About AaronMortgage Calculator
Similar Listings Nearby
- 4900 Mckinney Avenue 2
Dallas, TX$10,100
1.49 miles away
- 5656 N Central Expressway 805
Dallas, TX$10,000
0.94 miles away
- 5440 Goodwin Avenue
Dallas, TX$9,750
1.32 miles away
- 5527 McCommas Boulevard
Dallas, TX$9,200
0.73 miles away
- 6 Saint Laurent Place
Dallas, TX$9,000
1.42 miles away
- 3243 Homer
Dallas, TX$9,000
1.34 miles away
- 6030 Vickery Boulevard
Dallas, TX$8,500
1.16 miles away
- 3640 Asbury Street
University Park, TX$8,500
1.73 miles away
- 3525 Normandy Avenue 35
Highland Park, TX$7,950
1.60 miles away

4331 Camden Avenue
Dallas, TX
LIGHTBOX-IMAGES











































